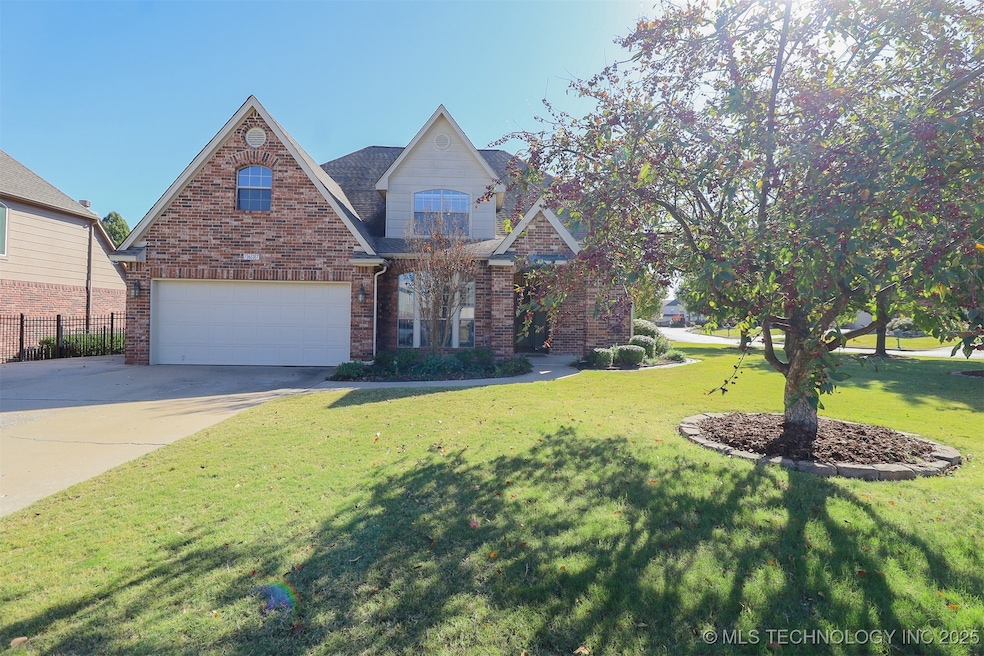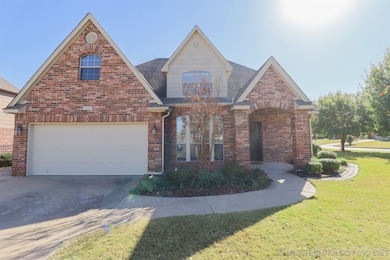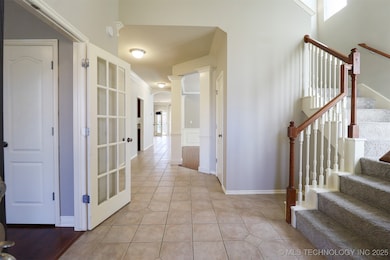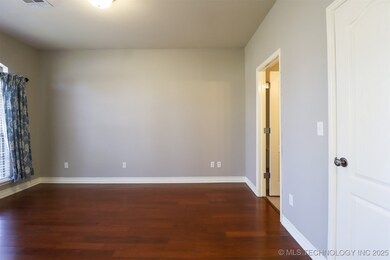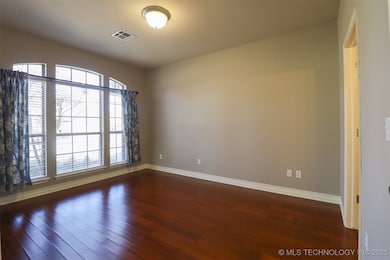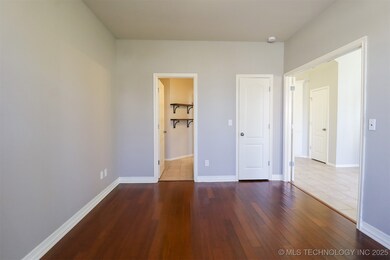7637 S 94th East Ave Tulsa, OK 74133
Woodlands NeighborhoodEstimated payment $2,746/month
Highlights
- Contemporary Architecture
- Attic
- Corner Lot
- Union High School Rated A-
- 2 Fireplaces
- High Ceiling
About This Home
Beautiful one owner home in a gated community on a landscaped quarter-acre corner lot backing to a park. Primary suite down, office or in-law option downstairs; three bedrooms, craft/flex room, and game room up. New master bath, updated Jack & Jill bath, and spacious kitchen with SS appliances and walk-in pantry. Three-car tandem garage. Close to shopping, dining, and highways. Long version for Zillow/other sites Beautiful Home in Gated Community Welcome to this stunning home nestled in a highly sought-after gated community. Sitting on a beautifully landscaped quarter-acre corner lot that backs up to a park, this property offers privacy, mature trees, and a peaceful setting while being just minutes from shopping, restaurants, and major highways. This one owner home has been meticulously maintained and thoughtfully updated. It features lifetime ceramic exterior paint, sprinkler system, a new hot water tank installed in 2025. The AC and furnaces were replaced in 2018, and 2022 and the interior boasts new carpet upstairs with an upgraded rug pad added in 2021. Inside, you’ll find a spacious kitchen with stainless steel appliances and a walk-in pantry, along with a huge laundry room offering plenty of storage and functionality. The floor plan is both practical and flexible, with the primary bedroom conveniently located on the main level, along with an office or in-law suite. Upstairs are three additional bedrooms, a craft or flex room, two walk in attics, and a large game or living room, perfect for relaxing or entertaining. The Jack and Jill bathroom has been beautifully updated, and the new master bath suite provides a luxurious retreat. The home also includes a three-car tandem garage with a bay deep enough to store a boat. With its upgraded systems, modern finishes, and prime location, this home offers comfort, style, and convenience — you won’t want to miss seeing it!
Home Details
Home Type
- Single Family
Est. Annual Taxes
- $4,618
Year Built
- Built in 2003
Lot Details
- 0.25 Acre Lot
- Cul-De-Sac
- Northwest Facing Home
- Corner Lot
- Sprinkler System
HOA Fees
- $42 Monthly HOA Fees
Parking
- 3 Car Attached Garage
- Tandem Parking
- Driveway
Home Design
- Contemporary Architecture
- Brick Exterior Construction
- Slab Foundation
- Wood Frame Construction
- Fiberglass Roof
- Stone Veneer
- Asphalt
Interior Spaces
- 3,359 Sq Ft Home
- 2-Story Property
- High Ceiling
- Ceiling Fan
- 2 Fireplaces
- Gas Log Fireplace
- Aluminum Window Frames
- Tile Flooring
- Fire and Smoke Detector
- Attic
Kitchen
- Walk-In Pantry
- Oven
- Cooktop
- Microwave
- Dishwasher
- Granite Countertops
- Disposal
Bedrooms and Bathrooms
- 5 Bedrooms
Laundry
- Laundry Room
- Washer and Gas Dryer Hookup
Outdoor Features
- Covered Patio or Porch
- Rain Gutters
Schools
- Jarman Elementary School
- Union High School
Utilities
- Zoned Cooling
- Multiple Heating Units
- Heating System Uses Gas
- Programmable Thermostat
- Gas Water Heater
- Cable TV Available
Community Details
Overview
- The Villages Of Highland Park Subdivision
Recreation
- Tennis Courts
Map
Home Values in the Area
Average Home Value in this Area
Tax History
| Year | Tax Paid | Tax Assessment Tax Assessment Total Assessment is a certain percentage of the fair market value that is determined by local assessors to be the total taxable value of land and additions on the property. | Land | Improvement |
|---|---|---|---|---|
| 2024 | $4,365 | $35,188 | $5,135 | $30,053 |
| 2023 | $4,365 | $35,134 | $5,199 | $29,935 |
| 2022 | $4,411 | $33,110 | $6,764 | $26,346 |
| 2021 | $4,334 | $32,117 | $6,561 | $25,556 |
| 2020 | $4,272 | $32,117 | $6,561 | $25,556 |
| 2019 | $4,421 | $32,117 | $6,561 | $25,556 |
| 2018 | $4,369 | $31,809 | $6,498 | $25,311 |
| 2017 | $4,262 | $31,853 | $6,507 | $25,346 |
| 2016 | $4,043 | $30,925 | $6,317 | $24,608 |
| 2015 | $3,964 | $33,117 | $6,765 | $26,352 |
| 2014 | $3,784 | $29,150 | $6,765 | $22,385 |
Property History
| Date | Event | Price | List to Sale | Price per Sq Ft |
|---|---|---|---|---|
| 11/13/2025 11/13/25 | For Sale | $440,000 | -- | $131 / Sq Ft |
Purchase History
| Date | Type | Sale Price | Title Company |
|---|---|---|---|
| Interfamily Deed Transfer | -- | None Available | |
| Warranty Deed | $60,000 | -- | |
| Warranty Deed | $265,000 | -- |
Mortgage History
| Date | Status | Loan Amount | Loan Type |
|---|---|---|---|
| Previous Owner | $208,000 | Purchase Money Mortgage | |
| Previous Owner | $183,400 | Purchase Money Mortgage | |
| Closed | $65,500 | No Value Available |
Source: MLS Technology
MLS Number: 2545000
APN: 77619-83-12-51230
- 9420 E 77th St
- 9125 E 77th St
- 7723 S 92nd East Place
- 7723 S 92nd East Ave
- 9248 E 80th Place
- 7516 S 86th East Place
- 8507 E 78th St
- 7948 S 86th East Place
- 8606 E 80th St
- 7409 S 84th East Ave
- 8310 E 74th Ct
- 8344 S 98th East Ave
- 8115 S 84th East Ave
- 6514 E 74th St S
- 8323 E 81st Place
- 8202 E 74th Ct
- 7510 S 82nd East Ave
- 10623 E 74th St
- 7916 E 78th St
- 8408 S 84th East Ave
- 8001 S Mingo Rd
- 8915 E 76th St
- 9713 E 75th St
- 7201-7251 S 92nd Ave E
- 9808 E 73rd St
- 9524 E 71st St
- 7218 S 89th Ave E
- 7777 S Memorial Dr
- 8110 S 107th East Ave
- 8601 S Mingo Rd
- 8418 S 77th Ave E
- 9416 E 65th St
- 7511 E 82nd Place
- 6401 S 86th E Ave
- 6502 S 83rd E Ave
- 6508 S 106th East Place
- 8120 E 63rd Place
- 6326 S 107th Ave E Unit 6304-1.1409566
- 6326 S 107th Ave E Unit 6335-4.1409568
- 6326 S 107th Ave E Unit 6426-2.1409574
