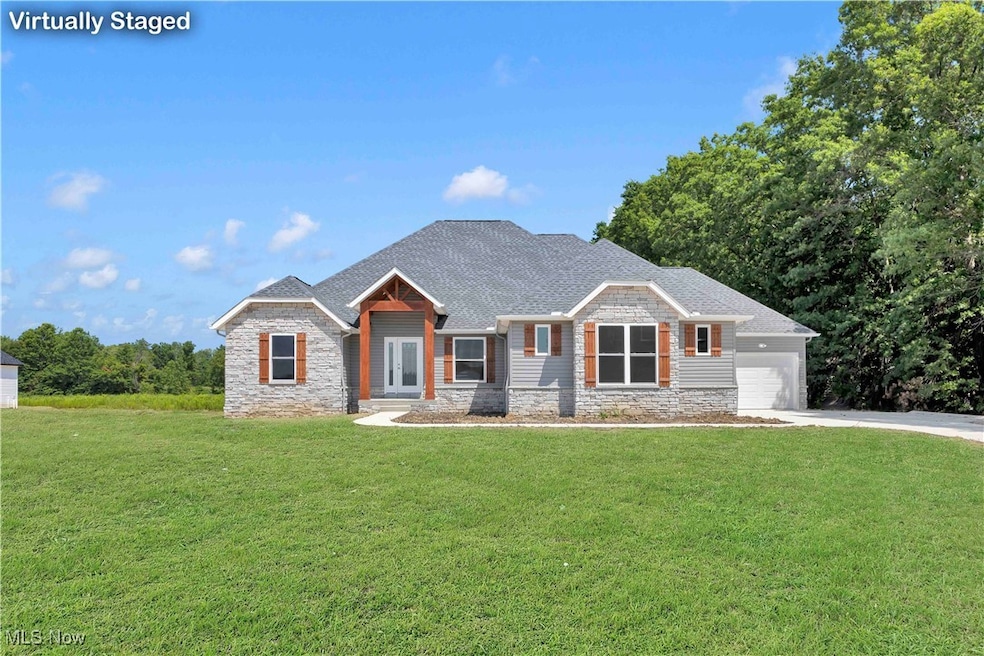
7637 Springfield Dr Valley City, OH 44280
Estimated payment $4,450/month
Highlights
- Popular Property
- 1 Fireplace
- Covered Patio or Porch
- New Construction
- No HOA
- Forced Air Heating and Cooling System
About This Home
Welcome to 7637 Springfield Drive in charming Valley City, Ohio — a stunning brand-new build from Mason Builders offering 2,600 sq ft of thoughtfully designed living space on an expansive 2.1-acre homesite. This modern ranch features 4 bedrooms and 3.5 baths, including two owner’s suites for ultimate flexibility. The main floor hosts three bedrooms — including the primary owner’s suite — along with a home office, convenient laundry room, and a light-filled open floor plan. The great room’s stone fireplace creates a cozy focal point, seamlessly connecting to the dining area and chef-inspired kitchen with a massive island perfect for gatherings.
Upstairs, the finished bonus room serves beautifully as a second owner’s suite, guest retreat, or hobby space. A three-car offset garage provides generous storage, while the covered back porch overlooks the serene backyard — ideal for quiet mornings or evening entertaining. The huge unfinished basement is already plumbed for a bathroom, giving you endless possibilities to expand.
Set in Valley City, you’ll enjoy a community celebrated for its welcoming atmosphere, scenic countryside, and fun traditions like the annual Frog Jump Festival. With excellent schools, local parks, and easy access to Medina, Brunswick, and Cleveland, this location blends peaceful rural living with modern convenience. Don’t miss the opportunity to own this exceptional new home!
Listing Agent
Real of Ohio Brokerage Email: mikerussogroup@gmail.com, 330-416-6108 License #2015003827 Listed on: 08/12/2025

Home Details
Home Type
- Single Family
Year Built
- Built in 2025 | New Construction
Lot Details
- 2.13 Acre Lot
- South Facing Home
Parking
- 3 Car Garage
- Driveway
Home Design
- Block Foundation
- Fiberglass Roof
- Asphalt Roof
- Stone Siding
- Vinyl Siding
Interior Spaces
- 2,600 Sq Ft Home
- 1-Story Property
- 1 Fireplace
- Basement Fills Entire Space Under The House
Kitchen
- Range
- Dishwasher
Bedrooms and Bathrooms
- 4 Bedrooms | 3 Main Level Bedrooms
- 3.5 Bathrooms
Outdoor Features
- Covered Patio or Porch
Utilities
- Forced Air Heating and Cooling System
- Heating System Uses Propane
- Septic Tank
Community Details
- No Home Owners Association
- Built by Mason Builders
Listing and Financial Details
- Home warranty included in the sale of the property
- Assessor Parcel Number 025-01A-14-030
Map
Home Values in the Area
Average Home Value in this Area
Tax History
| Year | Tax Paid | Tax Assessment Tax Assessment Total Assessment is a certain percentage of the fair market value that is determined by local assessors to be the total taxable value of land and additions on the property. | Land | Improvement |
|---|---|---|---|---|
| 2024 | -- | $0 | $0 | $0 |
Property History
| Date | Event | Price | Change | Sq Ft Price |
|---|---|---|---|---|
| 08/12/2025 08/12/25 | For Sale | $690,000 | -- | $265 / Sq Ft |
Similar Homes in the area
Source: MLS Now
MLS Number: 5147257
- 0 Crocker Rd
- 15900 Erhart Northern Rd
- 14848 Cowley Rd
- 26138 Crocker Rd
- 26678 Crocker Landing
- 26737 Akins Rd
- 17477 Station Rd
- 16425 Cowley Rd
- 27324 Forsythia Dr
- 27385 Capel Rd
- 1477 Heavenly View Ln
- 34725 Capel Rd
- 19322 E River Rd
- 6972 Stagecoach Trail
- V/L Capel Rd
- 2028 Viewpointe Ct
- 17500 E River Rd
- 6419 S Rim Cir
- 1536 Columbia Rd
- 8856 Firethorne Dr
- 34300 Cooley Rd
- 921 Marks Rd
- 21600 Experience Way
- 9954 Ethan Dr
- 20765 Silver Maple Ct
- 4257 N Shire Ln
- 18447 Whitemarsh Ln
- 4383 Inner Circle Dr Unit B21
- 9640 Fernwood Dr
- 252 Cider Mill Ln
- 4502 Grand Lake Dr
- 4100-4110 Skyview Dr
- 88 Fox Hollow Ln
- 18447 Pearl Rd
- 8600 Evergreen Trail
- 16323 Chatman Dr
- 19229 Pierce Dr Unit ID1061255P
- 1300 Cross Creek Dr
- 8555 Spencer Ct
- 1596 Diana Dr






