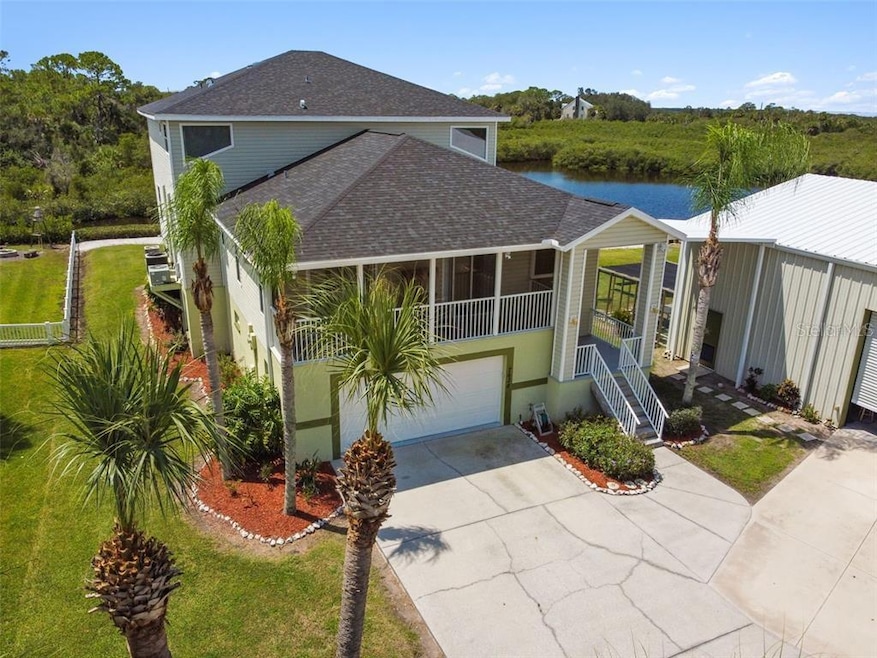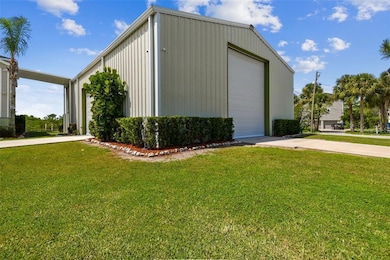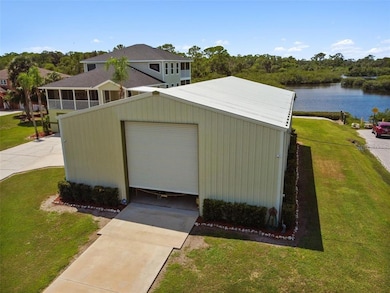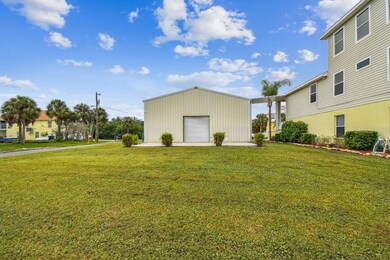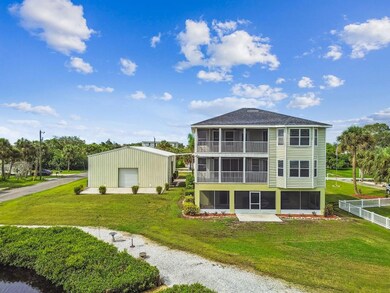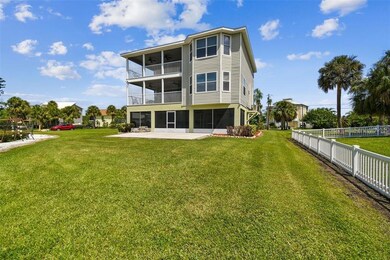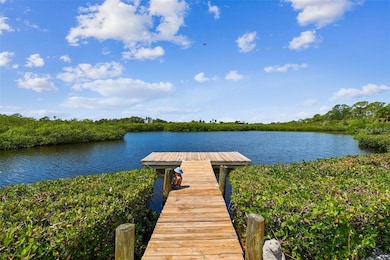7638 Deedra Cir Port Richey, FL 34668
Estimated payment $5,818/month
Highlights
- Salt Water Canal Waterfront
- Parking available for a boat
- Boat Ramp
- Dock Has No Access To Electricity
- Water access To Gulf or Ocean
- Sauna
About This Home
Welcome to this executive-style waterfront home offering luxury, function, and true Florida Gulf Coast living. With 5 spacious bedrooms and 4 full bathrooms, this residence is designed for comfort, entertaining, and enjoying life on the water.
Inside, you’ll find an open and airy floor plan filled with natural light and serene water views. The kitchen provides ample space for cooking and gathering, while multiple living areas make this home ideal for family and guests. The expansive primary suite offers a private retreat with its own en-suite bath.
Screen Porches 1364 sq. ft
Step outside to your backyard oasis where direct Gulf access awaits. This property features its own private boat ramp and dock, perfect for launching your boat, fishing, or taking in breathtaking sunsets. Adding to its uniqueness is a 40x60 red iron steel building, ideal for boat or RV storage, a workshop, or additional space for hobbies.
Combining executive living with rare waterfront amenities, this home delivers the ultimate Florida lifestyle—boating, fishing, entertaining, and relaxing, all from the comfort of your own property. Conveniently located near shopping, dining, and world-famous Gulf beaches.
Listing Agent
FLAT FEE MLS REALTY Brokerage Phone: 813-642-6030 License #3389117 Listed on: 09/04/2025
Home Details
Home Type
- Single Family
Est. Annual Taxes
- $107
Year Built
- Built in 2003
Lot Details
- 0.57 Acre Lot
- Salt Water Canal Waterfront
- Ocean or Gulf Waterfront
- Lagoon Waterfront
- Bayou Waterfront
- Property fronts a saltwater canal
- Street terminates at a dead end
- North Facing Home
- Mature Landscaping
- Corner Lot
- Oversized Lot
- Level Lot
- Street paved with bricks
- Landscaped with Trees
- Property is zoned R1
Parking
- 2 Car Attached Garage
- Parking Pad
- Oversized Parking
- Workshop in Garage
- Rear-Facing Garage
- Side Facing Garage
- Garage Door Opener
- Driveway
- Secured Garage or Parking
- Guest Parking
- Off-Street Parking
- Parking available for a boat
- RV Carport
- Golf Cart Garage
Property Views
- Ocean To Bay
- Partial Bay or Harbor
- Lagoon
- Woods
- Canal
Home Design
- Entry on the 3rd floor
- Block Foundation
- Slab Foundation
- Frame Construction
- Structural Insulated Panel System
- Shingle Roof
- Concrete Siding
- Block Exterior
- Vinyl Siding
- Pile Dwellings
- Stucco
Interior Spaces
- 4,640 Sq Ft Home
- 3-Story Property
- Open Floorplan
- Built-In Features
- Dry Bar
- Crown Molding
- Cathedral Ceiling
- Ceiling Fan
- Insulated Windows
- Blinds
- Sliding Doors
- Family Room Off Kitchen
- L-Shaped Dining Room
- Formal Dining Room
- Den
- Bonus Room
- Storage Room
- Inside Utility
- Sauna
- Basement
Kitchen
- Eat-In Kitchen
- Range with Range Hood
- Recirculated Exhaust Fan
- Microwave
- Freezer
- Ice Maker
- Dishwasher
- Solid Surface Countertops
- Solid Wood Cabinet
- Disposal
Flooring
- Engineered Wood
- Carpet
- Marble
- Slate Flooring
- Ceramic Tile
- Vinyl
Bedrooms and Bathrooms
- 5 Bedrooms
- Walk-In Closet
Laundry
- Laundry Room
- Laundry in Hall
- Dryer
- Washer
Home Security
- Security System Owned
- Fire and Smoke Detector
Accessible Home Design
- Accessible Elevator Installed
- Accessible Full Bathroom
- Visitor Bathroom
- Accessible Bedroom
- Accessible Common Area
- Accessible Kitchen
- Kitchen Appliances
- Stairway
- Accessible Hallway
- Accessible Closets
- Accessible Washer and Dryer
- Accessible Doors
- Accessible Approach with Ramp
- Accessible Entrance
- Accessible Electrical and Environmental Controls
Outdoor Features
- Water access To Gulf or Ocean
- Access To Intracoastal Waterway
- Fishing Pier
- Access To Lagoon or Estuary
- Access To Bayou
- Property is near a marina
- Access to Saltwater Canal
- Dock has access to water
- Boat Ramp
- Dock Has No Access To Electricity
- Dock made with wood
- Open Dock
- Balcony
- Deck
- Covered Patio or Porch
- Exterior Lighting
- Separate Outdoor Workshop
- Outdoor Storage
- Rain Gutters
Location
- Flood Zone Lot
- Flood Insurance May Be Required
- Property is near public transit
Utilities
- Central Air
- Heating Available
- Vented Exhaust Fan
- Thermostat
- Underground Utilities
- Electric Water Heater
- High Speed Internet
- Cable TV Available
Community Details
- No Home Owners Association
- Lake To Gulf Estates Subdivision
- Near Conservation Area
Listing and Financial Details
- Visit Down Payment Resource Website
- Legal Lot and Block 9 / C
- Assessor Parcel Number 16-25-31-007.0-00C.00-009.0
Map
Home Values in the Area
Average Home Value in this Area
Tax History
| Year | Tax Paid | Tax Assessment Tax Assessment Total Assessment is a certain percentage of the fair market value that is determined by local assessors to be the total taxable value of land and additions on the property. | Land | Improvement |
|---|---|---|---|---|
| 2025 | $107 | $651,010 | -- | -- |
| 2024 | $107 | $632,180 | -- | -- |
| 2023 | $100 | $613,770 | $0 | $0 |
| 2022 | $93 | $595,900 | $0 | $0 |
| 2021 | $86 | $578,550 | $92,081 | $486,469 |
| 2020 | $79 | $570,569 | $85,331 | $485,238 |
| 2019 | $72 | $559,100 | $85,331 | $473,769 |
| 2018 | $65 | $473,338 | $85,331 | $388,007 |
| 2017 | $65 | $452,146 | $82,331 | $369,815 |
| 2016 | $62 | $380,689 | $82,388 | $298,301 |
| 2015 | $62 | $364,803 | $82,388 | $282,415 |
| 2014 | $62 | $310,839 | $40,275 | $270,564 |
Property History
| Date | Event | Price | List to Sale | Price per Sq Ft |
|---|---|---|---|---|
| 10/01/2025 10/01/25 | Price Changed | $1,100,000 | -8.3% | $237 / Sq Ft |
| 09/04/2025 09/04/25 | For Sale | $1,200,000 | -- | $259 / Sq Ft |
Purchase History
| Date | Type | Sale Price | Title Company |
|---|---|---|---|
| Quit Claim Deed | $100 | None Listed On Document | |
| Quit Claim Deed | -- | Attorney | |
| Warranty Deed | $30,000 | Wollinka Winkle Title Ins Ag | |
| Special Warranty Deed | $420,000 | Attorney | |
| Trustee Deed | -- | None Available | |
| Interfamily Deed Transfer | -- | None Available | |
| Interfamily Deed Transfer | $208,500 | -- | |
| Deed | -- | Lawyers Title Ins | |
| Warranty Deed | -- | -- | |
| Warranty Deed | $425,000 | Executive Title Services Of |
Mortgage History
| Date | Status | Loan Amount | Loan Type |
|---|---|---|---|
| Previous Owner | $246,628 | Credit Line Revolving | |
| Previous Owner | $340,000 | Purchase Money Mortgage | |
| Closed | $85,000 | No Value Available |
Source: Stellar MLS
MLS Number: TB8422835
APN: 31-25-16-0070-00C00-0090
- 7609 Deedra Cir
- 0 Limestone Dr Unit MFRTB8446456
- 7804 Wilmar Ct
- 7631 Sailwinds Pass
- 7822 Wilmar Ct
- 7630 Sailwinds Pass
- 7644 Sailwinds Pass
- 0 Oelsner St
- 0 Sunset Blvd
- 7340 Brightwaters Ct
- 7345 Brightwaters Ct
- 7327 Brightwaters Ct
- 7330 Donna Dr
- 7304 Dianne Dr
- 7323 Janczlik Dr
- 7252 Dianne Dr
- 5117 Behms Ct
- 5117 Mallett Dr
- 7320 Oelsner St
- 0 Brightwaters Ct Unit MFRU8214517
- 4936 Marina Palms Dr
- 4924 Marina Palms Dr
- 7317 Dianne Dr
- 7326 Janczlik Dr
- 7313 Royal Palm Dr
- 8150 Brent St Unit 716
- 8150 Brent St Unit 732
- 8150 Brent St Unit 725
- 8141 Aquila St Unit 334
- 8211 Brent St Unit 836
- 8210 Aquila St Unit 226
- 7120 Oakwood Dr
- 5352 Cotee River Dr
- 5307 Avery Rd
- 5321 Avery Rd
- 5315 Avery Rd
- 4620 Bay Blvd
- 4620 Bay Blvd Unit 1145
- 4550 Bay Blvd Unit 1256
- 7141 Green St Unit 7141
