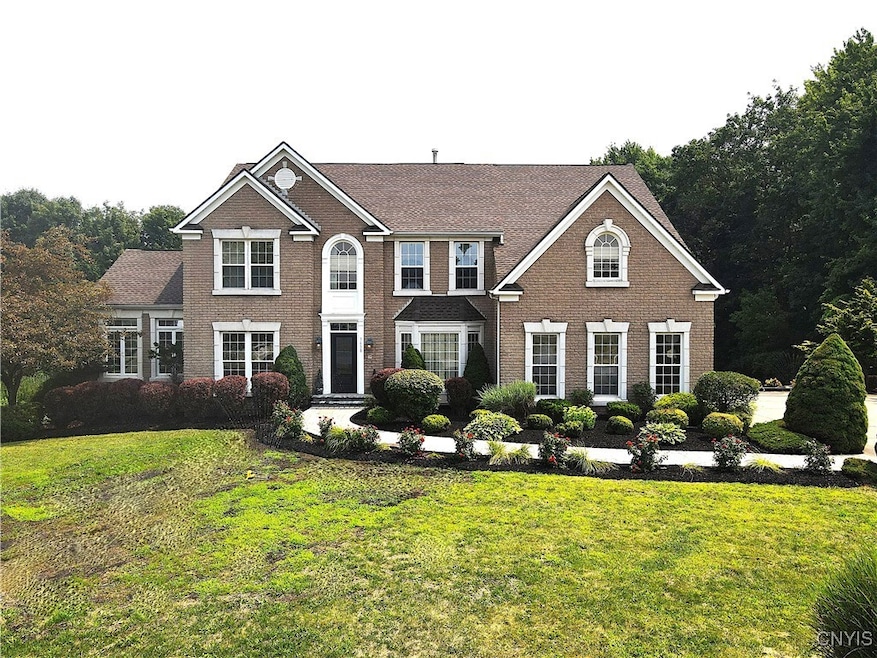Welcome to this stunning 5,544 sq ft residence nestled in one of Baldwinsville’s most desirable neighborhoods.This expansive 5-bdrm,4.5-bath home offers the perfect blend of luxury,comfort,and functionality—ideal for both grand entertaining and everyday living.Professional landscape and hardscape front yard leads you into 2-story foyer and lounge area.Beautifully designed living space,soaring ceilings and abundant natural light.Large office with custom cabinets,bookshelf, granite top.Chef’s kitchen with stainless steel appliances,lots cabinetry,pantry,island,perfect for gatherings and entertaining,adjacent morning rm overlooking the multi level decks and pool.Sizable formal dining rm with architectural details to elevate guests experiences.The bonus rm could be a bar room/game/media room,library,yoga space that suits your lifestyle.Spacious with rooms to cozy up in the elegant living room or unwind in the family rm with a fireplace for added warmth and charm. Enclosed sunroom overlooking the pool/backyard.Custom designed stairway takes you to 2nd level, a luxurious primary bedr00m with spa-inspired ensuite bath and 2 walk-in closets. Another bedroom suite with full bath, Jack and Jill rooms with joined bath & 5th bed. Professionally landscaped backyard with patio space for relaxing/entertaining. The full finished walkout basement features a home gym, large bar w/ kitchen, huge living area with a fireplace and a full bath that can become a living quarter for guests and in-laws. Greeneries all around the property,Built-in shed under the deck for storage,1st floor laundry room,2-car garage.Central vac,home theater system ready to hook up. 2025 update list includes NEW ROOF, NEW INTERIOR+EXTERIOR PAINTINGS,NEW PATIO PAVERS,NEW LANDSCPES AND PLANTS,NEW GARAGE DOOR SPRING AND CHAINS,NEW DECK SEALANT/STAIN,NEW A/C COMPONENT REBUILDS,NEW WASHER AND DRYER.Located just minutes from village shops,top-rated schools,and scenic parks,this home offers the tranquility of suburban living with easy access to Syracuse and surrounding areas.Total square footage of 5,543.75 is with additional full finished walkout basement.Don’t miss your chance to own this exceptional property.







