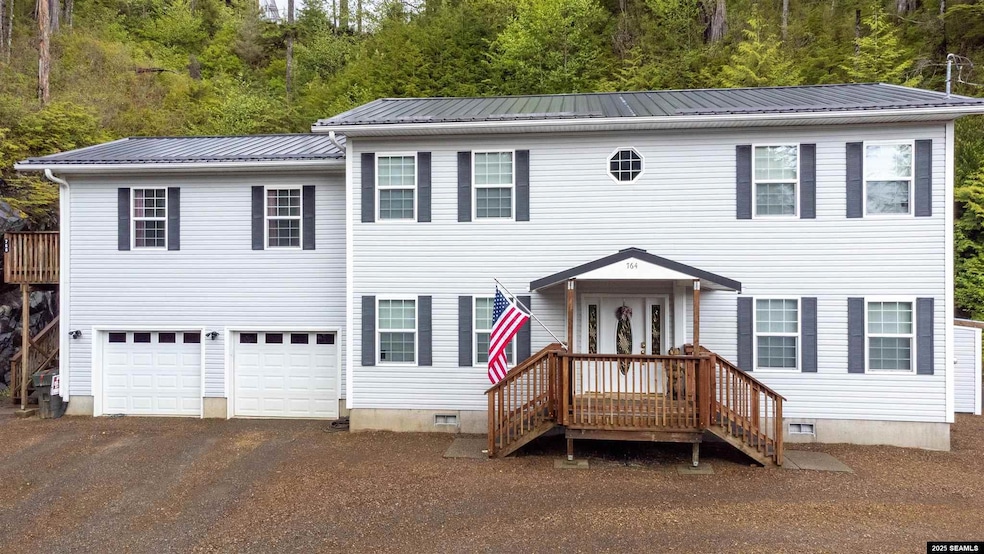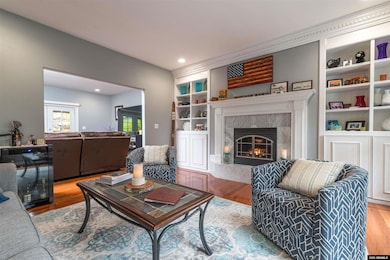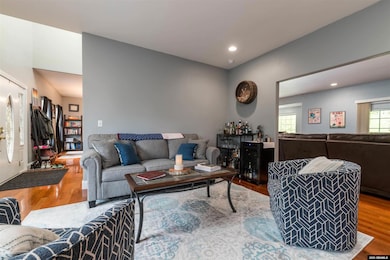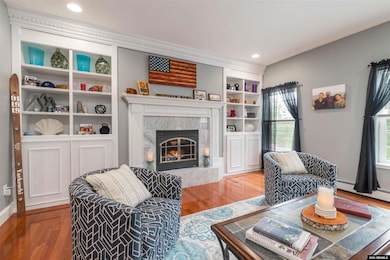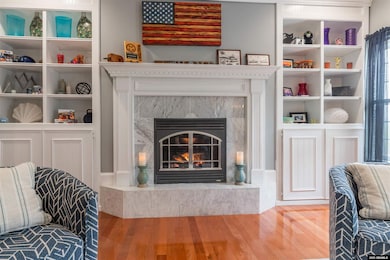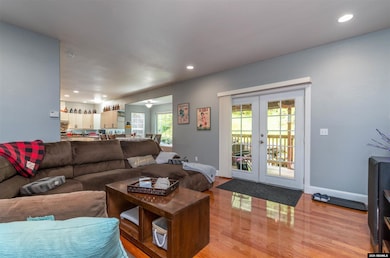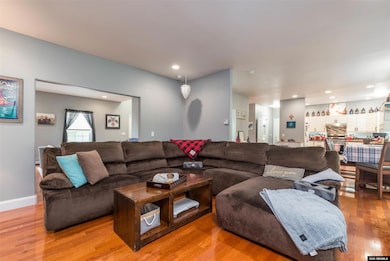
764-766 Forest Ave Ketchikan, AK 99901
Estimated payment $4,568/month
Highlights
- Wood Flooring
- Covered Patio or Porch
- Shed
- Hydromassage or Jetted Bathtub
- Covered Deck
- 4-minute walk to Grant Street Playground
About This Home
Charming 4-Bedroom Home with Attached Apartment Above Downtown Located within city limits of Ketchikan and just above downtown, this spacious 3,060 sq. ft. home offers comfort, style, and functionality. Featuring 4 bedrooms and 3.5 bathrooms, total the property also includes a private 1 bed/1 bath attached apartment—perfect for guests, extended family, or rental income. Enjoy the warmth of a gas fireplace and the elegance of oak hardwood floors throughout. The kitchen and living spaces are thoughtfully designed, with keyless entry for modern convenience. A heated 576 sq. ft. garage, durable metal roof, and expansive driveway add practicality and curb appeal. All of this is set on a generous 21,779 sq. ft. lot, offering privacy and your own private waterfall. Don't miss this rare opportunity to own a spacious, well-appointed and super-clean home in a prime location.
Home Details
Home Type
- Single Family
Year Built
- Built in 2006
Lot Details
- 0.5 Acre Lot
- Property is zoned Ketchikan RM
Home Design
- Metal Roof
Interior Spaces
- 3,060 Sq Ft Home
- 2-Story Property
- Fireplace With Gas Starter
- Living Room with Fireplace
Kitchen
- Electric Oven or Range
- Dishwasher
Flooring
- Wood
- Tile
Bedrooms and Bathrooms
- 4 Bedrooms
- 3.5 Bathrooms
- Hydromassage or Jetted Bathtub
Laundry
- Dryer
- Washer
Parking
- Garage
- Heated Garage
- Driveway
Outdoor Features
- Covered Deck
- Covered Patio or Porch
- Shed
Schools
- Houghtaling Elementary School
- Schoenbar Middle School
- Ketchikan High School
Utilities
- Baseboard Heating
Map
Home Values in the Area
Average Home Value in this Area
Property History
| Date | Event | Price | Change | Sq Ft Price |
|---|---|---|---|---|
| 08/14/2025 08/14/25 | Price Changed | $709,500 | -2.7% | $232 / Sq Ft |
| 06/30/2025 06/30/25 | Price Changed | $729,500 | -2.7% | $238 / Sq Ft |
| 05/28/2025 05/28/25 | For Sale | $749,500 | -- | $245 / Sq Ft |
Similar Homes in Ketchikan, AK
Source: Southeast Alaska MLS
MLS Number: 25516
- 410 Cedar St
- 800 BLK Miller Ridge Rd
- 707 Harris St
- 306 Front St Unit 10, Stedman Con
- 1227 Black Bear Rd Unit 1229
- 772 Amundsen Way
- 320 Bawden St Unit 718
- 320 Bawden St Unit 509
- 320 Bawden St Unit 407
- 1350 Woodside Dr
- L31 Legal Address Only
- L8 B2 Gravina Island
- 1 Creek St
- 835 Harris St
- 874 Brown Deer Rd
- 930 Freeman St
- 930 & 936 Freeman St
- 464 Schoenbar Rd
- 636 Water St
- 0 N Legal Address Only Unit Coon Cove Lot 6, Blo
