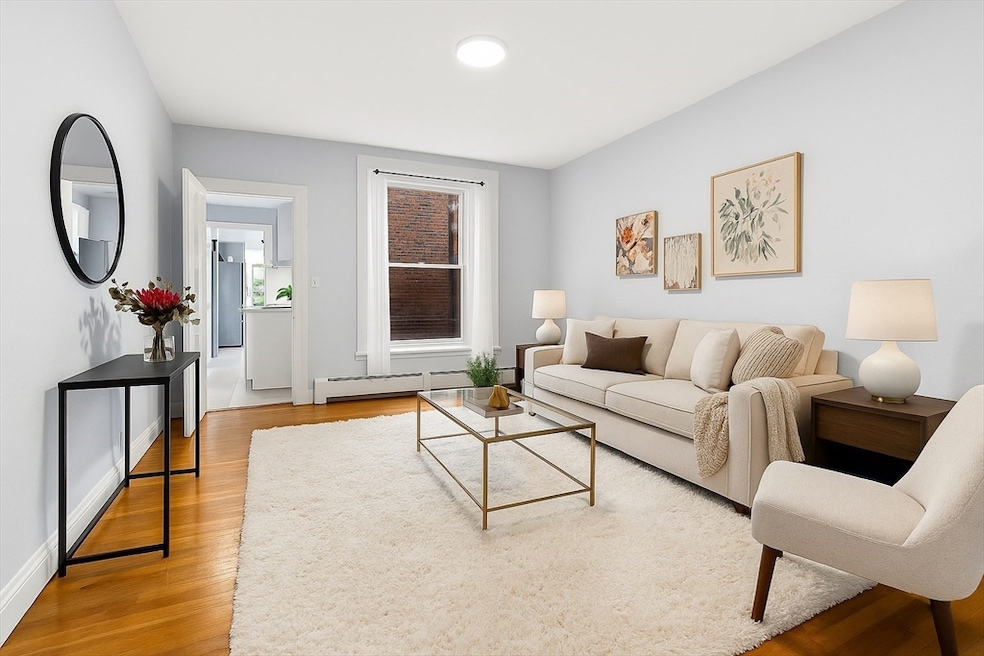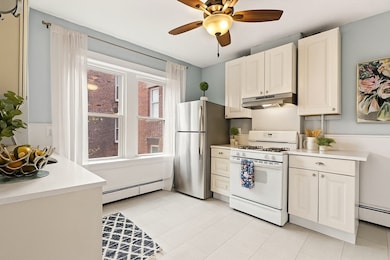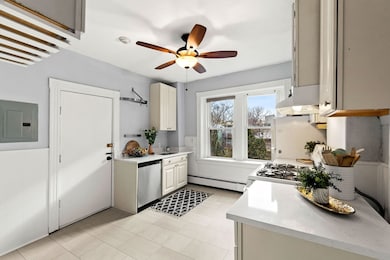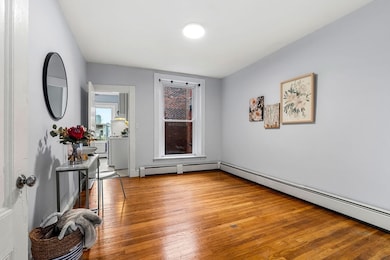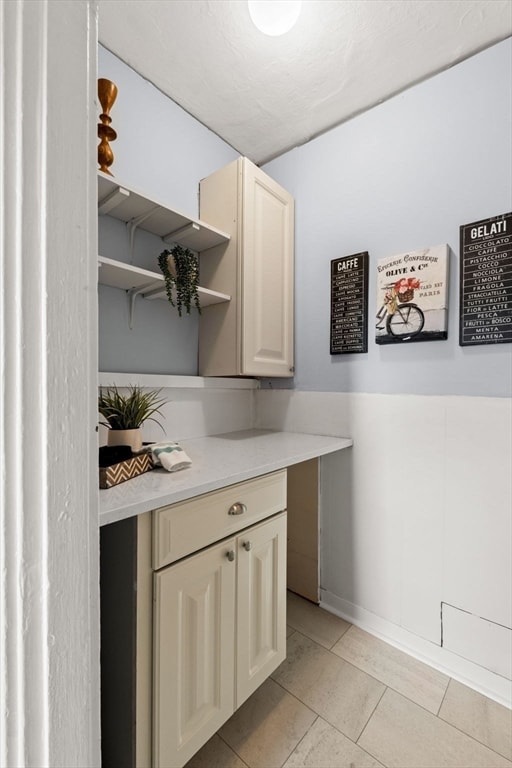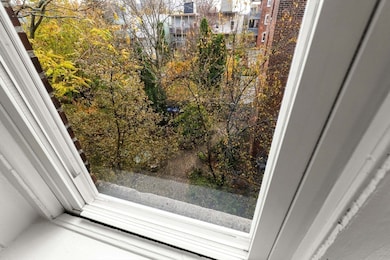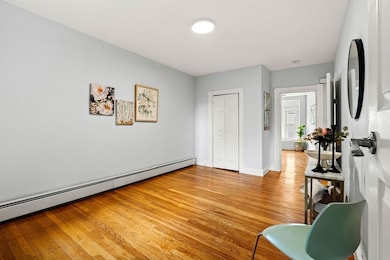764 Cambridge St Unit 6 Cambridge, MA 02141
Wellington-Harrington NeighborhoodEstimated payment $3,457/month
Highlights
- Medical Services
- Property is near public transit
- Solid Surface Countertops
- Open Floorplan
- Wood Flooring
- 3-minute walk to Donnelly Field
About This Home
Affordable Cambridge living starts here. This sun-drenched third-floor 1-bedroom puts you right in the heart of E.Cambridge café and restaurant scene without the hefty price tag. You're steps from the Donnelly Field, frequent bus lines, Valente Branch Library, Elementary & Middle school. With a 97+ Walk Score, everything you need is at your doorstep. Freshly updated with new quartz countertops, stainless appliances, and modern light fixtures, this unit is move-in ready. Hardwood floors flow throughout, while bay windows and oversized bedroom windows flood the space with natural light. The kitchen offers ample counter space and pantry storage with garden patio view. Flexible living and bedroom spaces. The shared garden patio—perfect for morning coffee or evening drinks in every season as well as building your own garden and grilling. Laundry and bike storage in basement. Trade parking hassles for urban convenience. This is Cambridge.
Open House Schedule
-
Saturday, November 22, 202511:00 am to 12:30 pm11/22/2025 11:00:00 AM +00:0011/22/2025 12:30:00 PM +00:00Add to Calendar
Property Details
Home Type
- Condominium
Est. Annual Taxes
- $2,705
Year Built
- Built in 1920
HOA Fees
- $386 Monthly HOA Fees
Home Design
- Entry on the 3rd floor
Interior Spaces
- 620 Sq Ft Home
- 1-Story Property
- Open Floorplan
- Ceiling Fan
- Light Fixtures
- Insulated Windows
- Bay Window
- Basement
- Laundry in Basement
Kitchen
- Stove
- Range
- ENERGY STAR Qualified Refrigerator
- Dishwasher
- Stainless Steel Appliances
- Solid Surface Countertops
Flooring
- Wood
- Ceramic Tile
- Vinyl
Bedrooms and Bathrooms
- 1 Bedroom
- Primary bedroom located on third floor
- 1 Full Bathroom
- Bathtub Includes Tile Surround
Parking
- On-Street Parking
- Open Parking
Location
- Property is near public transit
- Property is near schools
Schools
- King Open Elementary School
- Cambridge Street Upper Middle School
- Cambridge Rindge & Latin Schoo High School
Utilities
- Window Unit Cooling System
- Individual Controls for Heating
- Baseboard Heating
- Hot Water Heating System
Additional Features
- Courtyard
- Two or More Common Walls
Listing and Financial Details
- Assessor Parcel Number M:00037 L:00012764/6,4529128
Community Details
Overview
- Association fees include heat, water, sewer, insurance, maintenance structure, ground maintenance, snow removal, reserve funds
- 29 Units
- Mid-Rise Condominium
- Berkshire At Cambridge Condominium Community
Amenities
- Medical Services
- Community Garden
- Shops
- Coin Laundry
Recreation
- Community Pool
- Park
Pet Policy
- Pets Allowed
Map
Home Values in the Area
Average Home Value in this Area
Tax History
| Year | Tax Paid | Tax Assessment Tax Assessment Total Assessment is a certain percentage of the fair market value that is determined by local assessors to be the total taxable value of land and additions on the property. | Land | Improvement |
|---|---|---|---|---|
| 2025 | $2,705 | $426,000 | $0 | $426,000 |
| 2024 | $2,426 | $409,800 | $0 | $409,800 |
| 2023 | $2,485 | $424,000 | $0 | $424,000 |
| 2022 | $2,499 | $422,100 | $0 | $422,100 |
| 2021 | $2,446 | $418,100 | $0 | $418,100 |
| 2020 | $2,406 | $418,500 | $0 | $418,500 |
| 2019 | $2,304 | $387,800 | $0 | $387,800 |
| 2018 | $2,235 | $355,400 | $0 | $355,400 |
| 2017 | $1,961 | $302,100 | $0 | $302,100 |
| 2016 | $1,843 | $263,700 | $0 | $263,700 |
| 2015 | $1,803 | $230,600 | $0 | $230,600 |
| 2014 | $1,735 | $207,000 | $0 | $207,000 |
Property History
| Date | Event | Price | List to Sale | Price per Sq Ft | Prior Sale |
|---|---|---|---|---|---|
| 11/12/2025 11/12/25 | For Sale | $539,900 | +44.0% | $871 / Sq Ft | |
| 09/14/2016 09/14/16 | Sold | $375,000 | -3.6% | $615 / Sq Ft | View Prior Sale |
| 07/25/2016 07/25/16 | Pending | -- | -- | -- | |
| 07/13/2016 07/13/16 | For Sale | $389,000 | -- | $638 / Sq Ft |
Purchase History
| Date | Type | Sale Price | Title Company |
|---|---|---|---|
| Quit Claim Deed | -- | None Available | |
| Not Resolvable | $375,000 | -- | |
| Deed | $213,000 | -- | |
| Deed | $195,000 | -- |
Mortgage History
| Date | Status | Loan Amount | Loan Type |
|---|---|---|---|
| Previous Owner | $337,500 | New Conventional | |
| Previous Owner | $213,000 | Purchase Money Mortgage | |
| Previous Owner | $156,000 | Purchase Money Mortgage |
Source: MLS Property Information Network (MLS PIN)
MLS Number: 73454115
APN: CAMB-000037-000000-000012-000764-6
- 148 Berkshire St Unit 4
- 1 Marion St Unit 1
- 1 Marion St Unit 4
- 1 Marion St Unit 6
- 1 Marion St Unit 2
- 1 Marion St Unit 7
- 1 Marion St Unit 5
- 25 Marney St
- 1 Marney St
- 149 Willow St
- 13 Palermo St
- 71 Fulkerson St Unit 206
- 17 York Place Unit 1
- 9 Medford St Unit 3
- 59 7th St Unit 2
- 59 7th St Unit 1
- 59 7th St Unit 3
- 170 Gore St Unit 502
- 170 Gore St Unit 113
- 28 Berkshire St
- 148 Berkshire St Unit 4
- 142 Berkshire St
- 136 Berkshire St
- 136 Berkshire St
- 136 Berkshire St
- 795 Cambridge St
- 797 Cambridge St Unit 1
- 124 Berkshire St Unit 3
- 124 Berkshire St Unit 5
- 783 Cambridge St Unit 2
- 122 Berkshire St Unit 3 2B
- 122 Berkshire St Unit 3
- 10 Harding St Unit 1
- 120 Berkshire St Unit 4
- 12-14 Marcella Unit 2
- 116 Berkshire St Unit 7
- 118 Berkshire St Unit 7
- 118 Berkshire St Unit 7
- 118 Berkshire St Unit 5
- 118 Berkshire St Unit 7
