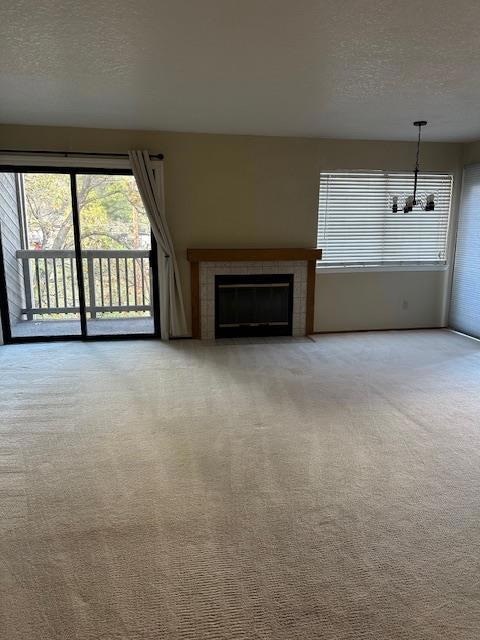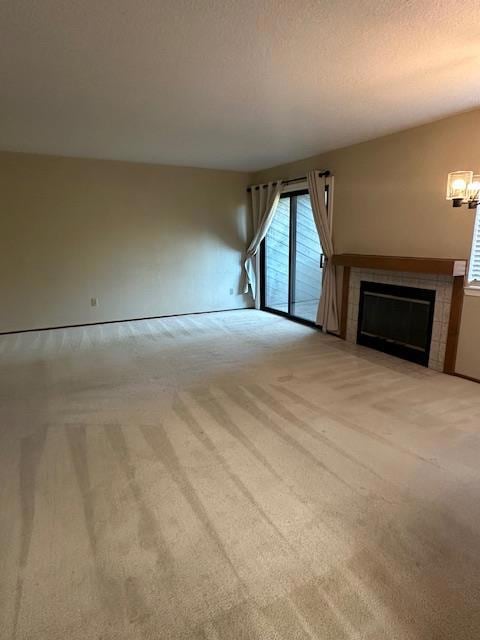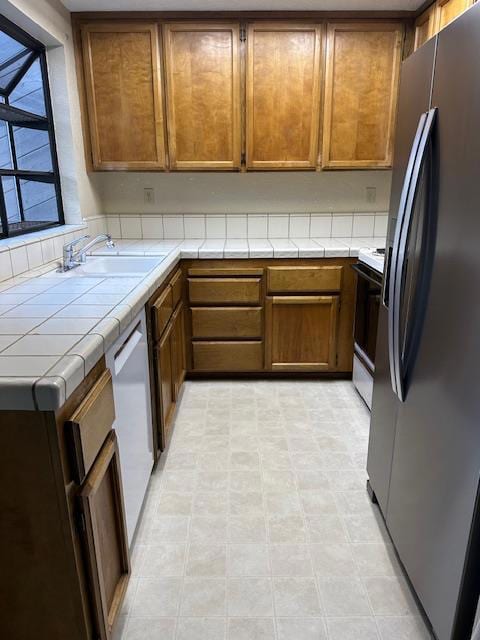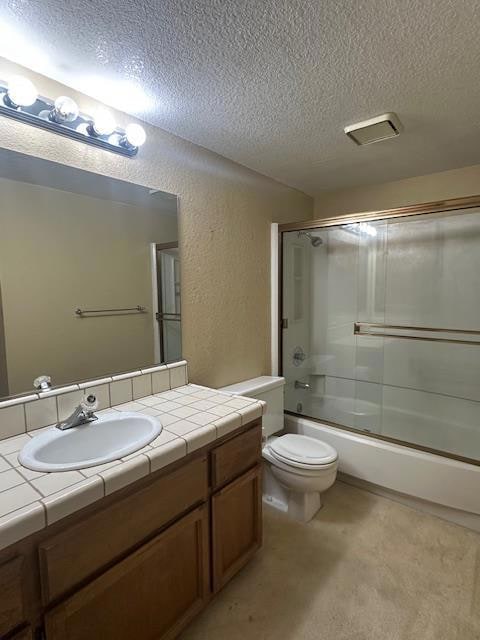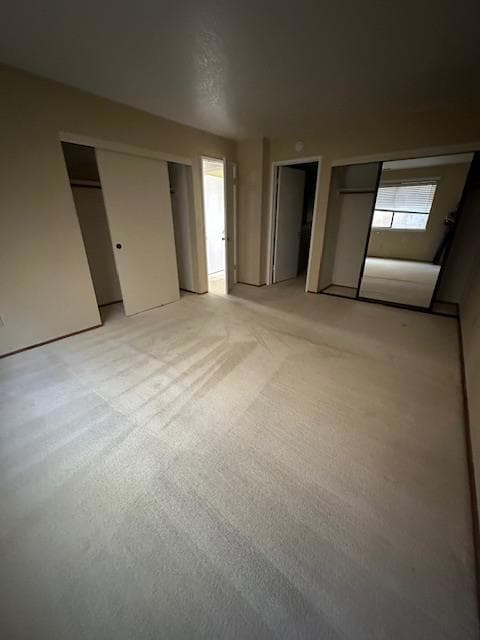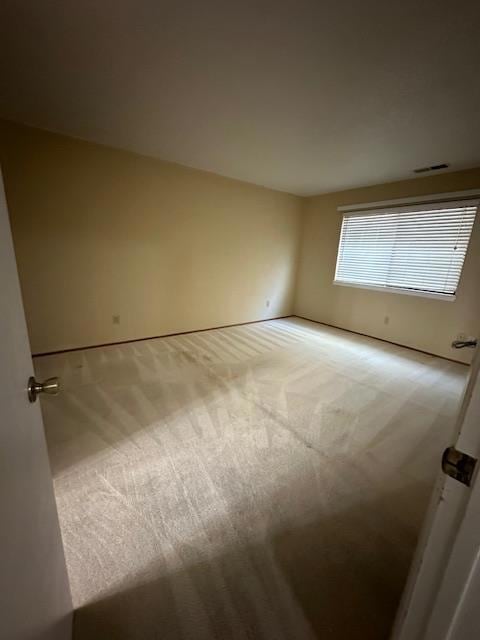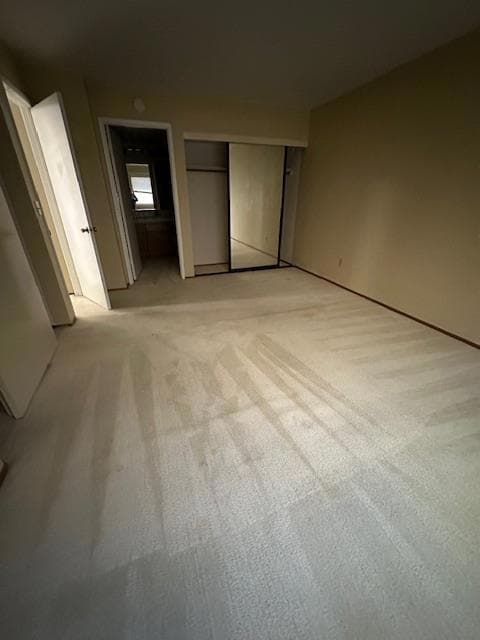764 Dorothy Way Auburn, CA 95603
Estimated payment $2,229/month
Total Views
344
2
Beds
2
Baths
1,010
Sq Ft
$262
Price per Sq Ft
Highlights
- In Ground Pool
- Contemporary Architecture
- Great Room
- Placer High School Rated A-
- 1 Fireplace
- Covered Patio or Porch
About This Home
Welcome home!!!This clean and maintained 2 bedroom 2 bath condo in Auburn California is move in ready and located in a great neighborhood. Enjoy a bright, open living space, spacious bedrooms, and modern convenience throughout. Close to shopping, dining, and outdoor recreation. Perfect for first time buyers, downsizers, or anyone looking for easy living in a great area
Property Details
Home Type
- Condominium
Est. Annual Taxes
- $3,536
Year Built
- Built in 1985
HOA Fees
- $538 Monthly HOA Fees
Home Design
- Contemporary Architecture
- Concrete Foundation
- Composition Roof
- Wood Siding
- Concrete Perimeter Foundation
Interior Spaces
- 1,010 Sq Ft Home
- 1-Story Property
- 1 Fireplace
- Great Room
- Combination Dining and Living Room
Kitchen
- Free-Standing Electric Range
- Dishwasher
- Tile Countertops
- Laminate Countertops
- Disposal
Flooring
- Carpet
- Linoleum
- Tile
Bedrooms and Bathrooms
- 2 Bedrooms
- 2 Full Bathrooms
- Tile Bathroom Countertop
- Bathtub with Shower
- Separate Shower
Laundry
- Laundry in unit
- Laundry Cabinets
Home Security
Parking
- No Garage
- Covered Parking
- Guest Parking
- Assigned Parking
Pool
- In Ground Pool
- Spa
- Fence Around Pool
Outdoor Features
- Balcony
- Covered Patio or Porch
Location
- Lower Level
Utilities
- Central Heating and Cooling System
- 220 Volts
- Water Heater
- High Speed Internet
- Cable TV Available
Listing and Financial Details
- Assessor Parcel Number 054-371-024-000
Community Details
Overview
- Association fees include common areas, pool, road, roof, insurance on structure, maintenance exterior, ground maintenance
- Mandatory home owners association
Recreation
- Community Pool
- Community Spa
Security
- Carbon Monoxide Detectors
- Fire and Smoke Detector
Map
Create a Home Valuation Report for This Property
The Home Valuation Report is an in-depth analysis detailing your home's value as well as a comparison with similar homes in the area
Home Values in the Area
Average Home Value in this Area
Tax History
| Year | Tax Paid | Tax Assessment Tax Assessment Total Assessment is a certain percentage of the fair market value that is determined by local assessors to be the total taxable value of land and additions on the property. | Land | Improvement |
|---|---|---|---|---|
| 2025 | $3,536 | $285,000 | $10,300 | $274,700 |
| 2023 | $3,536 | $306,000 | $9,700 | $296,300 |
| 2022 | $2,596 | $172,112 | $40,427 | $131,685 |
| 2021 | $2,529 | $168,738 | $39,635 | $129,103 |
| 2020 | $2,516 | $167,009 | $39,229 | $127,780 |
| 2019 | $2,483 | $163,735 | $38,460 | $125,275 |
| 2018 | $2,388 | $160,525 | $37,706 | $122,819 |
| 2017 | $2,329 | $157,378 | $36,967 | $120,411 |
| 2016 | $2,268 | $154,293 | $36,243 | $118,050 |
| 2015 | $2,204 | $151,976 | $35,699 | $116,277 |
| 2014 | $2,155 | $149,000 | $35,000 | $114,000 |
Source: Public Records
Property History
| Date | Event | Price | List to Sale | Price per Sq Ft | Prior Sale |
|---|---|---|---|---|---|
| 11/13/2025 11/13/25 | For Sale | $264,900 | +77.8% | $262 / Sq Ft | |
| 11/15/2013 11/15/13 | Sold | $149,000 | -6.6% | $148 / Sq Ft | View Prior Sale |
| 10/24/2013 10/24/13 | Pending | -- | -- | -- | |
| 10/16/2013 10/16/13 | For Sale | $159,500 | -- | $158 / Sq Ft |
Source: MetroList
Purchase History
| Date | Type | Sale Price | Title Company |
|---|---|---|---|
| Grant Deed | -- | None Listed On Document | |
| Grant Deed | -- | -- | |
| Interfamily Deed Transfer | $3,636 | None Available | |
| Grant Deed | $149,000 | First American Title Company | |
| Interfamily Deed Transfer | -- | First American Title Company | |
| Grant Deed | $180,000 | Placer Title Company | |
| Grant Deed | $120,000 | Placer Title Company | |
| Interfamily Deed Transfer | -- | Placer Title Company |
Source: Public Records
Mortgage History
| Date | Status | Loan Amount | Loan Type |
|---|---|---|---|
| Previous Owner | $144,000 | Purchase Money Mortgage | |
| Previous Owner | $70,000 | Purchase Money Mortgage | |
| Closed | $18,000 | No Value Available |
Source: Public Records
Source: MetroList
MLS Number: 225140119
APN: 054-371-024
Nearby Homes
- 831 Auburn Ravine Rd
- 771 Auburn Ravine Rd
- 832 Holly Hills Dr
- 266 Swenson Ct
- 55 Neils
- 374 Kevin Ct
- 541 Cambridge Ct
- 34-35 Grass Valley Hwy
- 12567 Highland Dr
- 561 Silkwood Dr
- 11853 Mount Vernon Rd
- 13017 Lincoln Way Unit 88
- 12439 Homestead Way
- 12409 Alta Mesa Dr
- 1430 Auburn Ravine Rd
- 140 Oak St
- 280 Fulweiler Ave
- 13061 Lincoln Way Unit B
- 13067 Lincoln Way Unit D
- 101 Lincoln Way
- 750 Auburn Ravine Rd
- 12100 Persimmon Terrace
- 765-789 Mikkelsen Dr
- 109 Lincoln Way
- 13048 Lincoln Way
- 127-135 Almond St
- 190 Lubeck Rd Unit 2
- 190 Lubeck Rd
- 2280 South Dr
- 77 Pacific Ave
- 11490 Black Falcon Dr
- 11217 Mountain View Ct Unit 11217 Mountain View Ct, Auburn, CA 95602
- 11325 Quartz Dr
- 11805 Dry Creek Rd
- 9500 Powerhouse Rd
- 5241 Pilot View Dr
- 12859 Austin Forest Cir
- 8054 Horseshoe Bar Rd
- 11374 Lakeshore N
- 4521 Wild Lilac Ln
