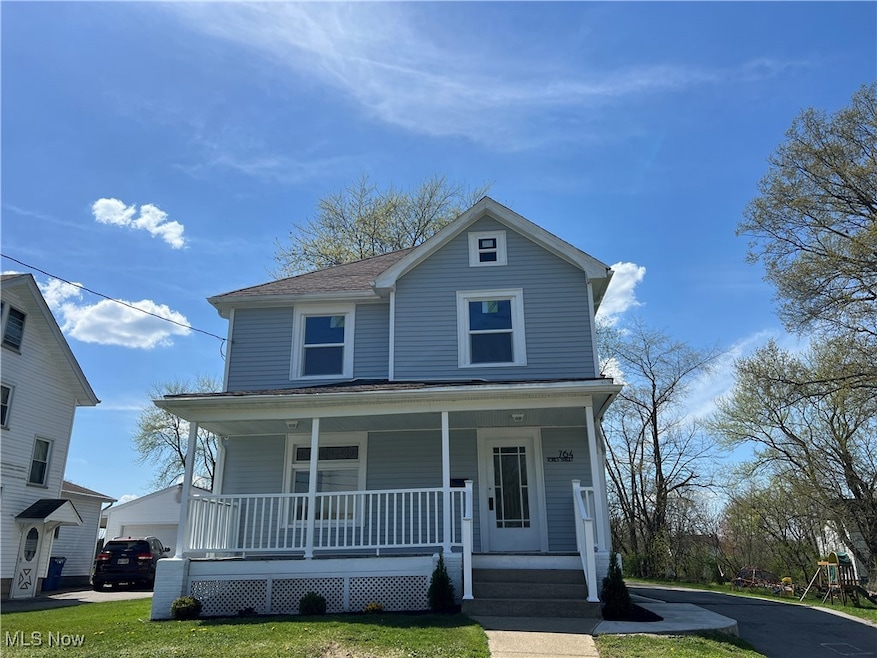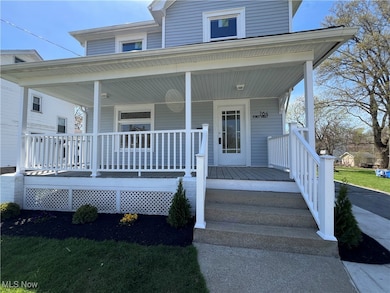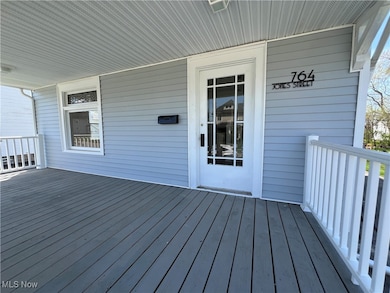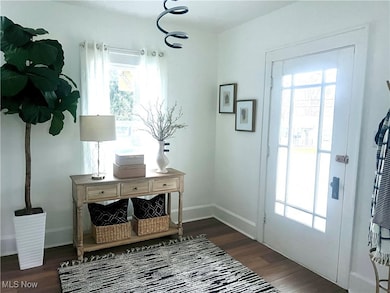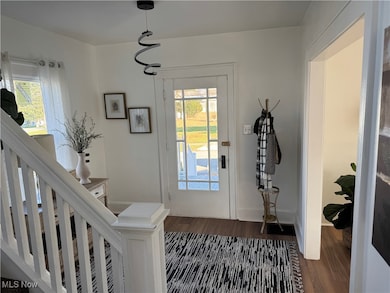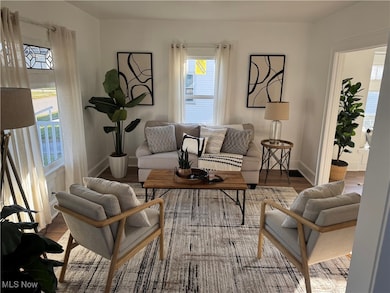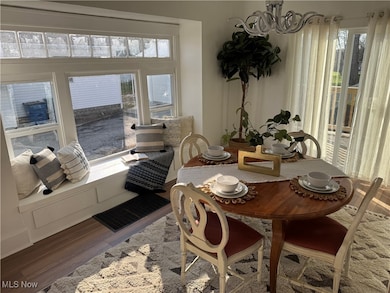
764 Jones St Hubbard, OH 44425
Estimated payment $1,148/month
Highlights
- Deck
- Traditional Architecture
- 2 Car Detached Garage
- Rahe Bulverde Elementary School Rated A
- No HOA
- Enclosed Patio or Porch
About This Home
Welcome home to this fully renovated 3-bedroom, 2-bath gem located on a quiet, well-kept street in a welcoming neighborhood. This move-in ready home has been thoughtfully updated from top to bottom, blending modern upgrades with everyday comfort. Step inside to a bright and inviting interior featuring fresh paint throughout, new luxury vinyl plank flooring, and plush new carpet. The kitchen offers new countertops and newer stainless steel appliances, creating a functional and stylish space for cooking and gathering. You'll also find updated light fixtures, ceiling fans, switches, and outlets, adding both comfort and convenience. Downstairs, the finished basement provides valuable extra living space and includes a fully remodeled full bathroom with tile flooring, Ideal for a second living area, guest suite, or home office. A brand-new water heater ensures dependable comfort year-round. Outside, the updates continue with new siding, new windows, a new A/C unit, new back deck, and a new garage roof offering peace of mind for years to come. The sellers installed a brand-new asphalt driveway. Located close to parks, schools, and local amenities, this home offers the best of small-town living with nothing left to do but move in and make it your own. Don't miss your chance to own this beautifully updated home! Schedule your private showing today!
Listing Agent
Coldwell Banker EvenBay Real Estate LLC Brokerage Email: msamad@coldwellbankerevenbay.com, 330-881-5503 License #2022001996 Listed on: 11/22/2025

Home Details
Home Type
- Single Family
Est. Annual Taxes
- $1,418
Year Built
- Built in 1923 | Remodeled
Lot Details
- 7,405 Sq Ft Lot
- Chain Link Fence
Parking
- 2 Car Detached Garage
- Garage Door Opener
Home Design
- Traditional Architecture
- Vinyl Siding
Interior Spaces
- 2-Story Property
- Ceiling Fan
- Entrance Foyer
- Finished Basement
- Basement Fills Entire Space Under The House
Bedrooms and Bathrooms
- 3 Bedrooms
- 2 Full Bathrooms
Outdoor Features
- Deck
- Enclosed Patio or Porch
Utilities
- Forced Air Heating and Cooling System
- Heating System Uses Gas
Community Details
- No Home Owners Association
Listing and Financial Details
- Assessor Parcel Number 02102200
Map
Home Values in the Area
Average Home Value in this Area
Tax History
| Year | Tax Paid | Tax Assessment Tax Assessment Total Assessment is a certain percentage of the fair market value that is determined by local assessors to be the total taxable value of land and additions on the property. | Land | Improvement |
|---|---|---|---|---|
| 2024 | $1,419 | $27,020 | $3,780 | $23,240 |
| 2023 | $1,351 | $27,020 | $3,780 | $23,240 |
| 2022 | $1,186 | $21,600 | $3,400 | $18,200 |
| 2021 | $1,191 | $21,600 | $3,400 | $18,200 |
| 2020 | $1,197 | $21,600 | $3,400 | $18,200 |
| 2019 | $1,128 | $19,500 | $3,400 | $16,100 |
| 2018 | $1,124 | $19,500 | $3,400 | $16,100 |
| 2017 | $1,121 | $19,500 | $3,400 | $16,100 |
| 2016 | $907 | $16,740 | $3,400 | $13,340 |
| 2015 | $910 | $16,740 | $3,400 | $13,340 |
| 2014 | $890 | $16,740 | $3,400 | $13,340 |
| 2013 | $888 | $16,740 | $3,400 | $13,340 |
Property History
| Date | Event | Price | List to Sale | Price per Sq Ft | Prior Sale |
|---|---|---|---|---|---|
| 11/22/2025 11/22/25 | For Sale | $195,000 | +584.2% | -- | |
| 10/23/2013 10/23/13 | Sold | $28,501 | +1.8% | $21 / Sq Ft | View Prior Sale |
| 09/24/2013 09/24/13 | Pending | -- | -- | -- | |
| 09/12/2013 09/12/13 | For Sale | $28,000 | -- | $21 / Sq Ft |
Purchase History
| Date | Type | Sale Price | Title Company |
|---|---|---|---|
| Warranty Deed | $52,500 | None Listed On Document | |
| Interfamily Deed Transfer | -- | None Available | |
| Deed | $28,501 | None Available | |
| Warranty Deed | -- | None Available | |
| Sheriffs Deed | $28,000 | None Available | |
| Warranty Deed | $50,000 | -- | |
| Deed | -- | -- |
Mortgage History
| Date | Status | Loan Amount | Loan Type |
|---|---|---|---|
| Previous Owner | $57,031 | FHA |
About the Listing Agent

May began her real estate career in 2022, and over the past several years she has built a reputation for guiding clients with dedication and care in the Mahoning Valley and beyond. May initially got into real estate as an investor many years ago. She prides herself on the ability to be an agent of change for many people. She and her husband own property in the Trumbull County area where they can assist many families find stable, affordable housing.
May enjoys guiding families in
May's Other Listings
Source: MLS Now
MLS Number: 5173686
APN: 02-102200
- 138 Moore St
- 611 Moore St
- 430 E Park Ave
- 50 Walnut St
- 248 Myron St
- 132 Drummond Ave
- 110 School St
- 351 Center St
- 546 Grace St
- 742 Dresden Dr
- 114 Oakdale Ave
- 323 W Liberty St
- 124 Rebecca Ave
- 254 Christian Ave
- 3397 Pothour Wheeler Rd
- 257 Westview Ave
- 269 Westview Ave
- 366 Westview Ave
- 3317 Beechwood Dr
- 3234 Bell Wick Rd
- 212 N Main St
- 518 W Liberty St
- 206 Caroline Ave Unit 206
- 157 Youngstown Hubbard Rd
- 2960 Megan Cir
- 3687 Franklin Ave SE
- 4151-4201 Logan Gate Rd
- 4116 Monticello Blvd
- 1042-1096 Eastway Dr
- 205 Beachwood Dr
- 829 Churchill Hubbard Rd Unit 6
- 557 Murray Hill Dr
- 175 Brookline Ave
- 177 Brookline Ave Unit 179
- 288 Granada Ave
- 268 Malleable St
- 114 Gluck St
- 3555 Mccartney Rd
- 275-335 Sterling Ave
- 3017 Northgate Ave
