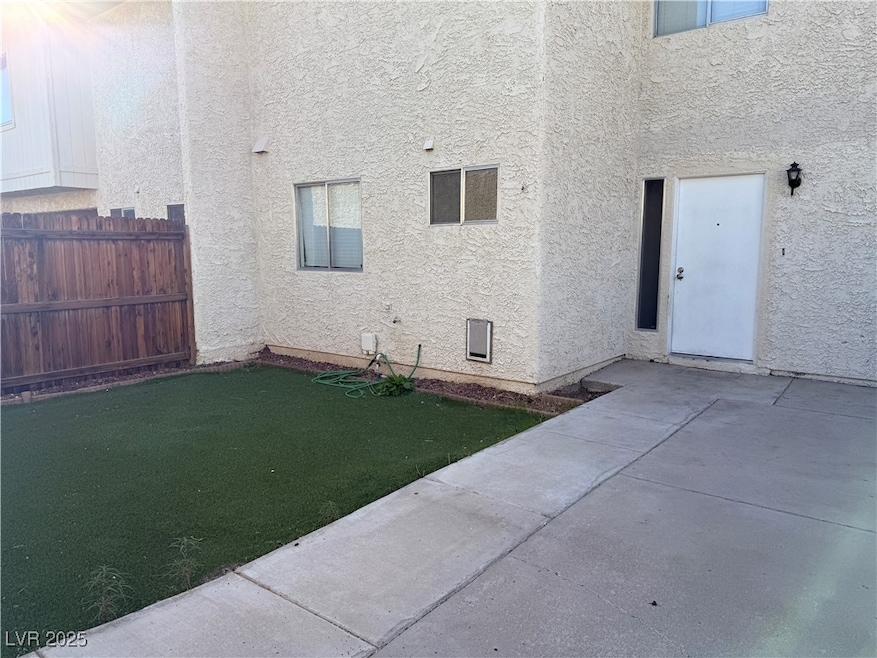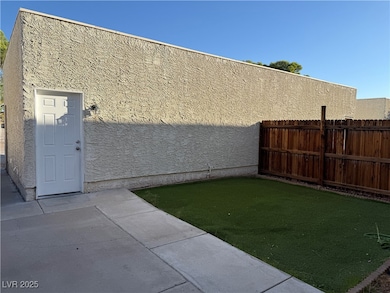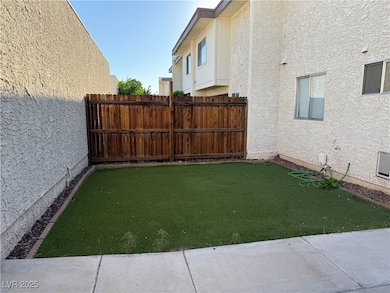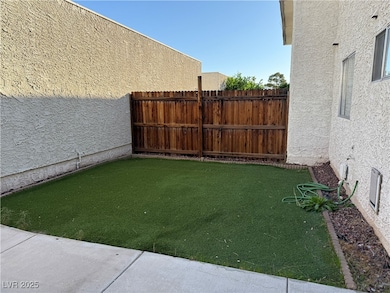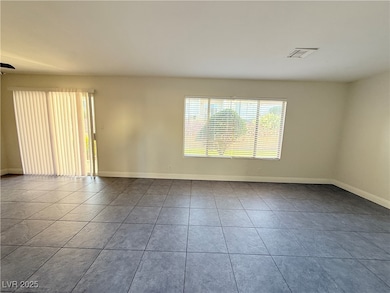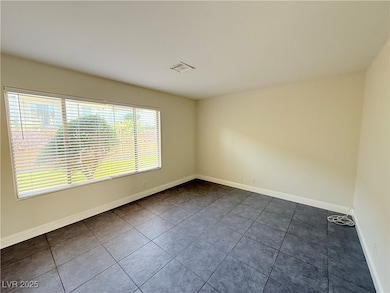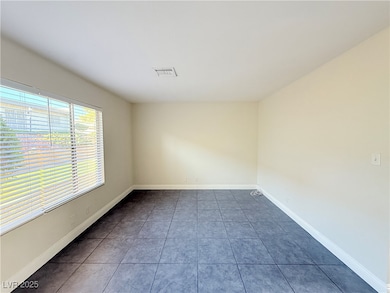764 Lawrence Dr Henderson, NV 89015
Black Mountain NeighborhoodHighlights
- Tile Flooring
- Central Heating and Cooling System
- 2 Car Garage
- Gordon Mccaw Elementary School Rated A-
- Ceiling Fan
- Washer and Dryer
About This Home
Charming 2-Bedroom Townhome in Henderson
Welcome home to this cozy townhome featuring 2 bedrooms, a 2-car garage, and a private enclosed courtyard with low-maintenance artificial turf — the perfect space for relaxing or entertaining.
Inside, you’ll find warm two-tone paint, ceiling fans, and a thoughtful layout with the kitchen overlooking the dining and living areas. The first floor is finished with durable tile, while the bedrooms upstairs offer plush carpet for comfort.
The master suite includes a walk-in closet and its own balcony — a wonderful spot to enjoy your morning coffee. All major appliances are included, with the washer and dryer conveniently located in the garage. This is a must see!!
Listing Agent
BHHS Nevada Properties Brokerage Email: katlyn.stark@bhhsnv.com License #S.0199717 Listed on: 10/01/2025

Townhouse Details
Home Type
- Townhome
Est. Annual Taxes
- $805
Year Built
- Built in 1981
Lot Details
- 2,178 Sq Ft Lot
- North Facing Home
- Fenced Front Yard
- Wood Fence
Parking
- 2 Car Garage
Home Design
- Tile Roof
- Stucco
Interior Spaces
- 1,316 Sq Ft Home
- 2-Story Property
- Ceiling Fan
- Blinds
Kitchen
- Gas Range
- Dishwasher
- Disposal
Flooring
- Carpet
- Tile
Bedrooms and Bathrooms
- 2 Bedrooms
Laundry
- Laundry in Garage
- Washer and Dryer
Schools
- Taylor Elementary School
- Burkholder Lyle Middle School
- Foothill High School
Utilities
- Central Heating and Cooling System
- Heating System Uses Gas
- Cable TV Available
Listing and Financial Details
- Security Deposit $1,300
- Property Available on 10/1/25
- Tenant pays for cable TV, electricity, gas, sewer, trash collection, water
Community Details
Overview
- Property has a Home Owners Association
- Arrowhead Estate Association, Phone Number (702) 736-9450
- Arrowhead Estate Subdivision
- The community has rules related to covenants, conditions, and restrictions
Pet Policy
- Pets Allowed
- Pet Deposit $500
Map
Source: Las Vegas REALTORS®
MLS Number: 2723542
APN: 179-20-813-010
- 520 Arrowhead Trail Unit 522
- 520 Arrowhead Trail Unit 1313
- 520 Arrowhead Trail Unit 1322
- 661 Anne Ln Unit 12F
- 746 Anne Ln Unit 92E
- 542 Foothill Cove Ln
- 483 Waterfall Cove Ct
- 487 Waterfall Cove Ct
- 720 Breezy Ridge Dr
- 519 Landra Ln
- 662 Foam Flower Ln
- 664 Foam Flower Ln
- 0 Boris
- 671 Anemone Ln
- 668 Tiarella Ln
- 707 Sugarcane Ct
- 324 Aravalli Crest St
- 504 Topaz Ave
- 616 Lively Fiesta Way
- 690 Ambling Gait Ave
- 763 Heritage Vista Ave
- 713 Anne Ln Unit 85D
- 733 Anne Ln Unit 66F
- 520 Arrowhead Trail Unit 614
- 678 Anne Ln Unit 47E
- 532 College Dr
- 697 Senator Ct
- 511 College Dr
- 511 College Dr
- 664 Anemone Ln
- 292 Whitney Crest St
- 288 Whitney Crest St
- 683 Ambling Gait Ave
- 494 Francesca Crest St
- 710 Arrowhead Trail
- 693 Ambling Gait Ave
- 508 Ylang Place
- 489 Anthurium Place
- 990 Equestrian Dr
- 611 Sedum Ave
