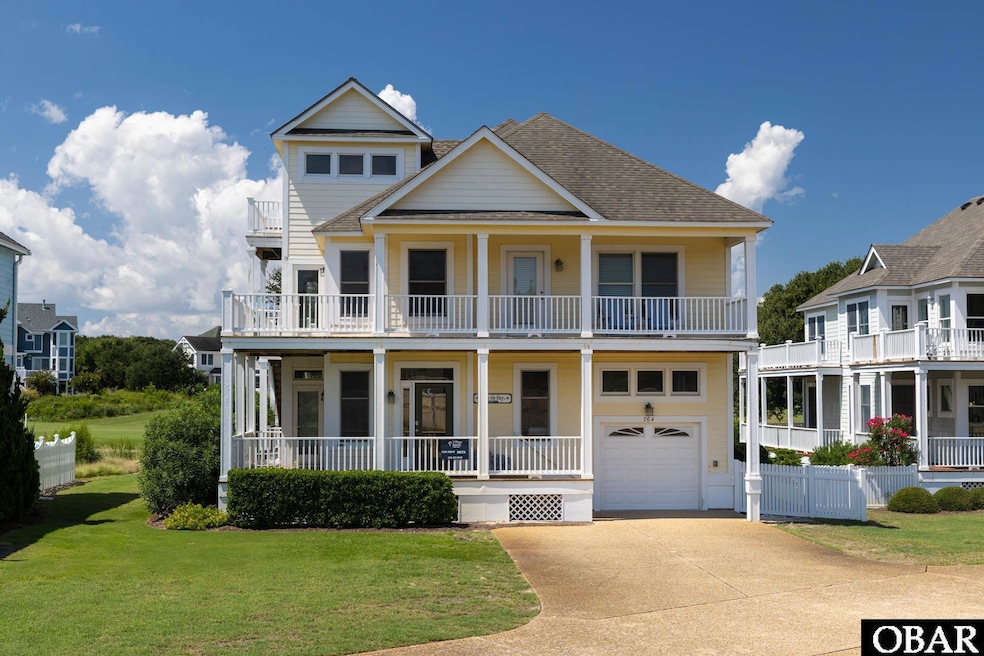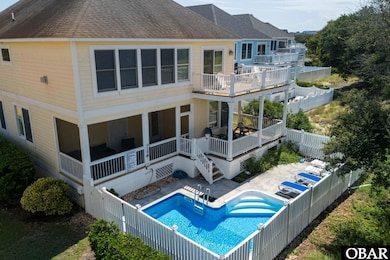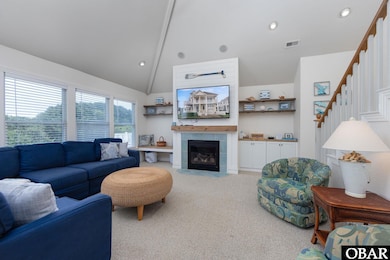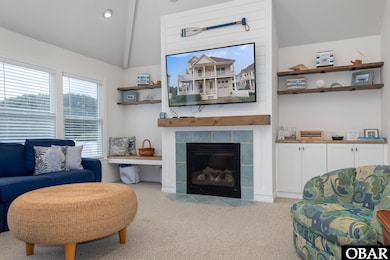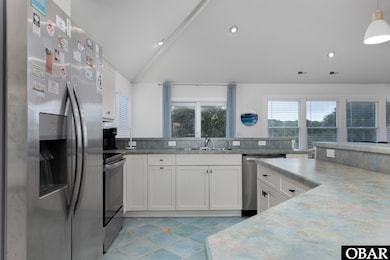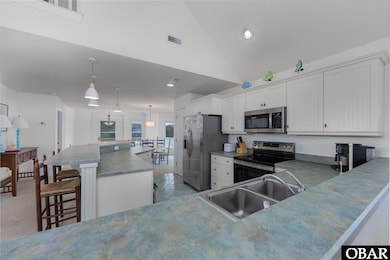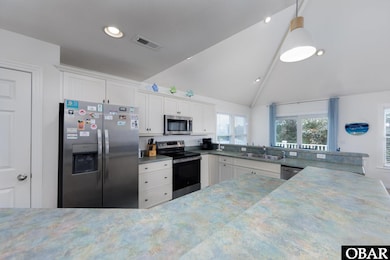764 Ridge Point Dr Unit lot 71 Corolla, NC 27927
Estimated payment $3,969/month
Highlights
- In Ground Pool
- Clubhouse
- Cathedral Ceiling
- Golf Course View
- Coastal Architecture
- Wood Flooring
About This Home
"Seas the day" is a beautifully maintained reverse-floor plan home located in The Hammocks, one of the most desirable neighborhoods within the prestigious Currituck Club in Corolla. Overlooking the 13th fairway, this home offers a tranquil setting with private pool views and the natural beauty of the golf course as a backdrop. The top level is designed for entertaining, with an open-concept living, dining, and kitchen area that flows seamlessly to multiple decks. A spacious ensuite bedroom completes this level, while a fifth bedroom with its own full bath provides additional flexibility, potentially as a playroom, office, or simply a guest retreat. On the first floor, three comfortable bedrooms and two full baths open to a screened porch and direct access to the pool, creating the perfect space for family and guests to relax and enjoy the outdoors. This home has been a consistent rental favorite thanks to its thoughtful layout, prime location, and inviting amenities. Offered fully furnished, it is truly turnkey and ready for immediate enjoyment, whether as a personal retreat or an investment property. Ownership in the Currituck Club provides access to a wealth of amenities, including multiple community pools, playgrounds, a seasonal trolley service to the beach, and beautifully landscaped grounds. The location in Corolla offers the best of coastal living, from pristine beaches and the historic Currituck Lighthouse to the charm of local shops and restaurants. Let's also not forget about those wild horses right up the road. "Seas the Day" is a rare opportunity to own a home that balances comfort, rental potential, and lifestyle in one of the Outer Banks’ most sought-after communities.
Listing Agent
Surfside Realty Brokerage Email: tim@surfsideouterbanks.com License #210399 Listed on: 08/27/2025

Home Details
Home Type
- Single Family
Est. Annual Taxes
- $3,975
Year Built
- Built in 2004
Lot Details
- Property fronts a private road
- Cul-De-Sac
- Level Lot
- Property is zoned SFO
Home Design
- Coastal Architecture
- Reverse Style Home
- Frame Construction
- Wood Siding
- Concrete Fiber Board Siding
- Piling Construction
Interior Spaces
- 2,750 Sq Ft Home
- Cathedral Ceiling
- Golf Course Views
Kitchen
- Oven or Range
- Built-In Range
- Microwave
- Dishwasher
Flooring
- Wood
- Carpet
- Ceramic Tile
Bedrooms and Bathrooms
- 5 Bedrooms
Laundry
- Dryer
- Washer
Pool
- In Ground Pool
- Outdoor Pool
Location
- Property is near a golf course
Utilities
- Zoned Heating and Cooling System
- Heat Pump System
- Municipal Utilities District Water
- Shared Septic
Community Details
Overview
- Association fees include electricity, common insurance, ground maintenance, management, pool, security
- Tcc The Hammocks Subdivision
Amenities
- Common Area
- Clubhouse
Recreation
- Tennis Courts
- Community Playground
- Community Pool
Map
Home Values in the Area
Average Home Value in this Area
Tax History
| Year | Tax Paid | Tax Assessment Tax Assessment Total Assessment is a certain percentage of the fair market value that is determined by local assessors to be the total taxable value of land and additions on the property. | Land | Improvement |
|---|---|---|---|---|
| 2024 | $3,975 | $477,600 | $90,000 | $387,600 |
| 2023 | $3,959 | $477,600 | $90,000 | $387,600 |
| 2022 | $2,980 | $477,600 | $90,000 | $387,600 |
| 2021 | $2,965 | $441,900 | $140,000 | $301,900 |
| 2020 | $2,700 | $441,900 | $140,000 | $301,900 |
| 2019 | $2,692 | $441,900 | $140,000 | $301,900 |
| 2018 | $2,692 | $441,900 | $140,000 | $301,900 |
| 2017 | $2,451 | $441,900 | $140,000 | $301,900 |
| 2016 | $2,444 | $441,900 | $140,000 | $301,900 |
| 2015 | -- | $441,900 | $140,000 | $301,900 |
Property History
| Date | Event | Price | List to Sale | Price per Sq Ft |
|---|---|---|---|---|
| 08/27/2025 08/27/25 | For Sale | $689,000 | -- | $251 / Sq Ft |
Purchase History
| Date | Type | Sale Price | Title Company |
|---|---|---|---|
| Warranty Deed | $665,000 | None Listed On Document | |
| Warranty Deed | $665,000 | None Listed On Document | |
| Deed | $380,000 | Attorney | |
| Warranty Deed | $609,500 | None Available |
Mortgage History
| Date | Status | Loan Amount | Loan Type |
|---|---|---|---|
| Open | $532,000 | New Conventional | |
| Closed | $532,000 | New Conventional | |
| Previous Owner | $304,000 | New Conventional | |
| Previous Owner | $487,299 | New Conventional |
Source: Outer Banks Association of REALTORS®
MLS Number: 130331
APN: 117B-000-0071-0000
- 759 Ridge Point Dr Unit Lot 42
- 759 Ridge Point Dr
- 758 Fish Crow Ct Unit Lot: 43
- 758 Fish Crow Ct
- 1115 Ocean Trail Unit 1B
- 1115 Ocean Trail Unit 15A
- 918 E Plover Ct Unit Lot 27
- 918 E Plover Ct
- 744 E Sandpiper Ct Unit Lot 19
- 739 Ridge Point Dr Unit 32
- 771 Cormorant Trail Unit Lot 49
- 745 W Grackle Ct Unit Lot 12
- 754 Cormorant Trail Unit Lot 79
- 733 Ridge Point Dr Unit Lot 29
- 748 Dune Point Rd Unit Lot 340
- 714 Hunt Club Dr Unit Lot
- 760 Grouse Ct Unit Lot 364
- 718 Moon Gate Ln Unit Lot 50
- 721 Currituck Cay
- 721 Currituck Cay Unit Lot 16
- 996 Cruz Bay Ln Unit ID1048803P
- 1010 Cruz Bay Ln Unit ID1048830P
- 113 Briggs St
- 100 Sea Colony Dr Unit ID1049601P
- 205 S End Rd
- 315 Orchard Dr
- 2036 Portsmouth St
- 2027 Hampton St Unit ID1060716P
- 1870 Weeksville Rd
- 414 Harbor Bay Dr
- 1221 Carolina Ave Unit 3d
- 1510 Crescent Dr
- 1100 W Williams Cir
- 105 Farmridge Way
- 100 Fost Blvd
- 103 Sandra Rd
- 1302 Highland Ave
- 404 N Martin Luther King Junior Dr Unit A
- 501 N Road St Unit B
- 200 S Elliott St
