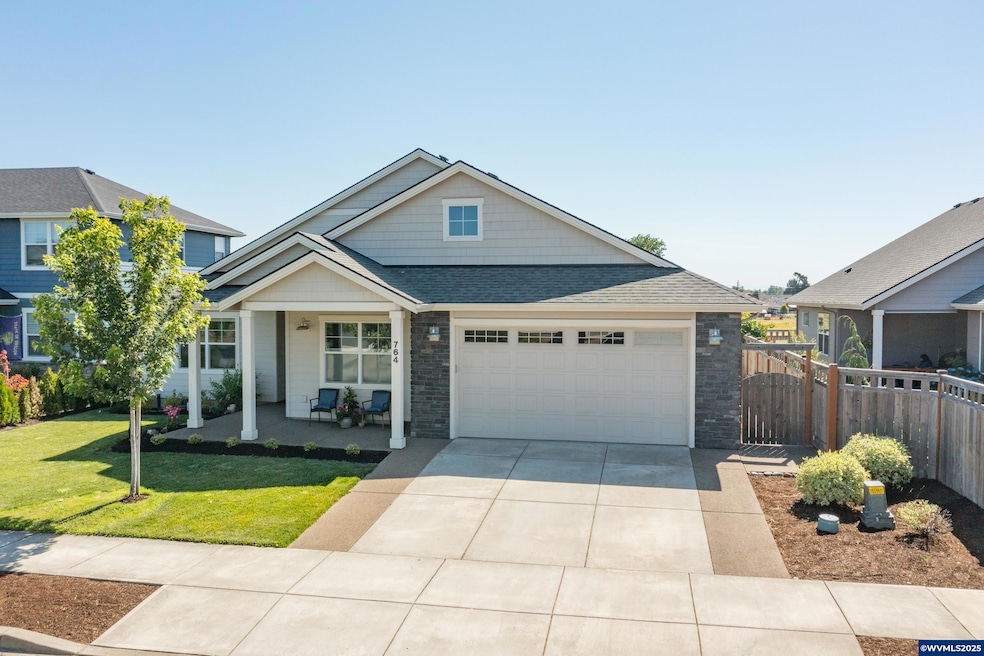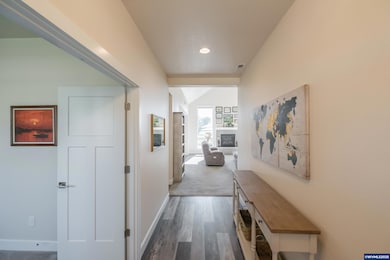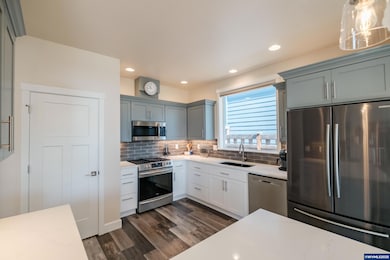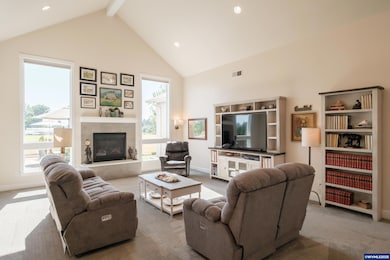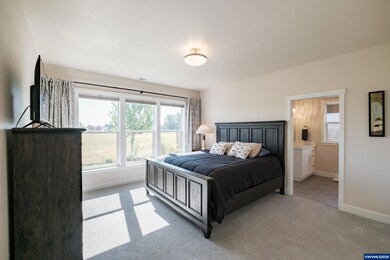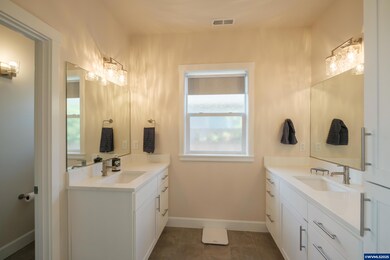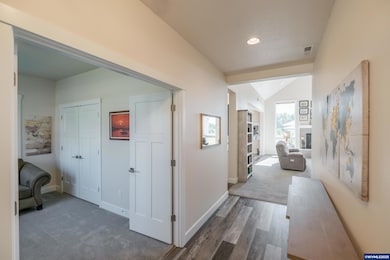764 SE Fowler St Dallas, OR 97338
Estimated payment $3,328/month
Highlights
- Territorial View
- Covered Patio or Porch
- 3 Car Attached Garage
- Cathedral Ceiling
- First Floor Utility Room
- Laundry Room
About This Home
Accepted Offer with Contingencies. Grand home in city limits with serene field views, blending urban amenities with country charm. Enjoy cathedral ceilings with large windows, granite countertops, luxury vinyl plank flooring, white cabinets, tile gas fireplace. All appliances stay. The primary suite features double closets, tile floors, dual sinks, a tile shower, glass door. 3-car tandem garage with cabinets/shelves, 8x23 attic storage, laundry room with sink, washer, dryer included. Relax on the covered/open rear porch with sunrise views. Discover the perfect blend of urban convenience and country charm in this stunning home within city limits. Nestled against tranquil field views, this residence offers modern luxury and timeless comfort. Step inside to soaring cathedral ceilings and expansive windows with electric blinds that flood the space with natural light. The gourmet kitchen features quartz countertops, sleek white cabinets, and durable luxury vinyl plank flooring, complete with all appliances for your convenience. Cozy up by the tile gas fireplace in the inviting living area. The primary suite is a true retreat, featuring double closets, elegant tile flooring, dual sinks, a spacious tile shower, and a sleek glass door. Additional highlights include a 3-car tandem garage with built-in cabinets and shelves, an 8x23 attic for ample storage, and a laundry room equipped with a sink, washer, and dryer.Unwind on the covered/open rear porch, perfect for savoring breathtaking sunrise views over the fields. This home combines sophisticated design with practical amenities, offering the best of both worlds. Don’t miss your chance to own this exceptional property!
Home Details
Home Type
- Single Family
Est. Annual Taxes
- $4,364
Year Built
- Built in 2020
Lot Details
- 6,534 Sq Ft Lot
- Lot Dimensions are 62x105
- Partially Fenced Property
- Landscaped
- Sprinkler System
- Property is zoned RS
Parking
- 3 Car Attached Garage
Home Design
- Shingle Roof
- Composition Roof
- Lap Siding
Interior Spaces
- 1,988 Sq Ft Home
- 1-Story Property
- Cathedral Ceiling
- Gas Fireplace
- Living Room with Fireplace
- First Floor Utility Room
- Laundry Room
- Territorial Views
Kitchen
- Range
- Microwave
- Dishwasher
- Disposal
Flooring
- Carpet
- Laminate
- Tile
Bedrooms and Bathrooms
- 3 Bedrooms
- 2 Full Bathrooms
Outdoor Features
- Covered Patio or Porch
Schools
- Whitworth Elementary School
- Lacreole Middle School
- Dallas High School
Utilities
- Forced Air Heating and Cooling System
- Heating System Uses Gas
- Gas Water Heater
- High Speed Internet
Community Details
- Orchard Gleanns 3 Subdivision
Listing and Financial Details
- Tax Lot 53
Map
Home Values in the Area
Average Home Value in this Area
Tax History
| Year | Tax Paid | Tax Assessment Tax Assessment Total Assessment is a certain percentage of the fair market value that is determined by local assessors to be the total taxable value of land and additions on the property. | Land | Improvement |
|---|---|---|---|---|
| 2025 | $4,364 | $318,640 | $71,030 | $247,610 |
| 2024 | $4,364 | $309,360 | $68,960 | $240,400 |
| 2023 | $4,197 | $300,350 | $66,950 | $233,400 |
| 2022 | $4,087 | $291,610 | $65,000 | $226,610 |
| 2021 | $3,974 | $283,120 | $63,110 | $220,010 |
| 2020 | $818 | $58,240 | $58,240 | $0 |
| 2019 | $794 | $56,550 | $56,550 | $0 |
| 2018 | $237 | $16,400 | $16,400 | $0 |
Property History
| Date | Event | Price | List to Sale | Price per Sq Ft | Prior Sale |
|---|---|---|---|---|---|
| 11/11/2025 11/11/25 | Price Changed | $563,000 | -0.2% | $283 / Sq Ft | |
| 11/04/2025 11/04/25 | Price Changed | $564,000 | -0.2% | $284 / Sq Ft | |
| 10/24/2025 10/24/25 | Price Changed | $565,000 | +2.7% | $284 / Sq Ft | |
| 09/13/2025 09/13/25 | Price Changed | $550,000 | -7.6% | $277 / Sq Ft | |
| 07/17/2025 07/17/25 | For Sale | $595,000 | +38.4% | $299 / Sq Ft | |
| 11/12/2020 11/12/20 | Sold | $430,000 | 0.0% | $219 / Sq Ft | View Prior Sale |
| 09/19/2020 09/19/20 | Pending | -- | -- | -- | |
| 08/21/2020 08/21/20 | Price Changed | $430,000 | +1.2% | $219 / Sq Ft | |
| 07/29/2020 07/29/20 | Price Changed | $425,000 | 0.0% | $216 / Sq Ft | |
| 07/12/2020 07/12/20 | Price Changed | $424,990 | 0.0% | $216 / Sq Ft | |
| 06/29/2020 06/29/20 | For Sale | $425,000 | -- | $216 / Sq Ft |
Purchase History
| Date | Type | Sale Price | Title Company |
|---|---|---|---|
| Warranty Deed | $430,000 | First American | |
| Bargain Sale Deed | -- | First American |
Mortgage History
| Date | Status | Loan Amount | Loan Type |
|---|---|---|---|
| Open | $439,890 | VA | |
| Previous Owner | $287,000 | Credit Line Revolving |
Source: Willamette Valley MLS
MLS Number: 831586
APN: 578760
- 1670 SE Academy St
- 1871 SE Academy St
- 482 SE Isenberg St
- 1577 SE Loganberry St
- 414 SE Ray St
- 1633 SE Osoberry St
- 1723 SE Hankel St
- 1612 SE Barberry Ave
- 1770 SE Miller Ave
- 1620 SE Barberry Ave
- 1368 SE Barberry Ave
- 1677 SE Barberry Ave
- 2089 SE Academy St
- 1539 SE Hankel St
- 1635 SE Hankel St
- 1531 SE Hankel St
- 1449 SE Hankel St
- 1250 SE Godsey Rd
- 1191 SE Jefferson St Unit Jefferson
- 1540 SW Fairview Ave
- 298 Powell St E
- 376 Catron St N Unit 1
- 675 White Oak Cir
- 205 N Gun Club Rd
- 201 Deann Dr
- 353-367 S 8th St
- 275 Monmouth St
- 75 C St
- 478 S Main St
- 375 Osprey Ln
- 3467 Centennial Dr NW
- 881 Limelight Ave NW
- 3045 Gehlar Rd NW
- 585 Upper Lavista Ct NW
- 2161 Maplewood Dr S
- 2108-2126 Red Oak Dr S
- 1518 7th St NW
