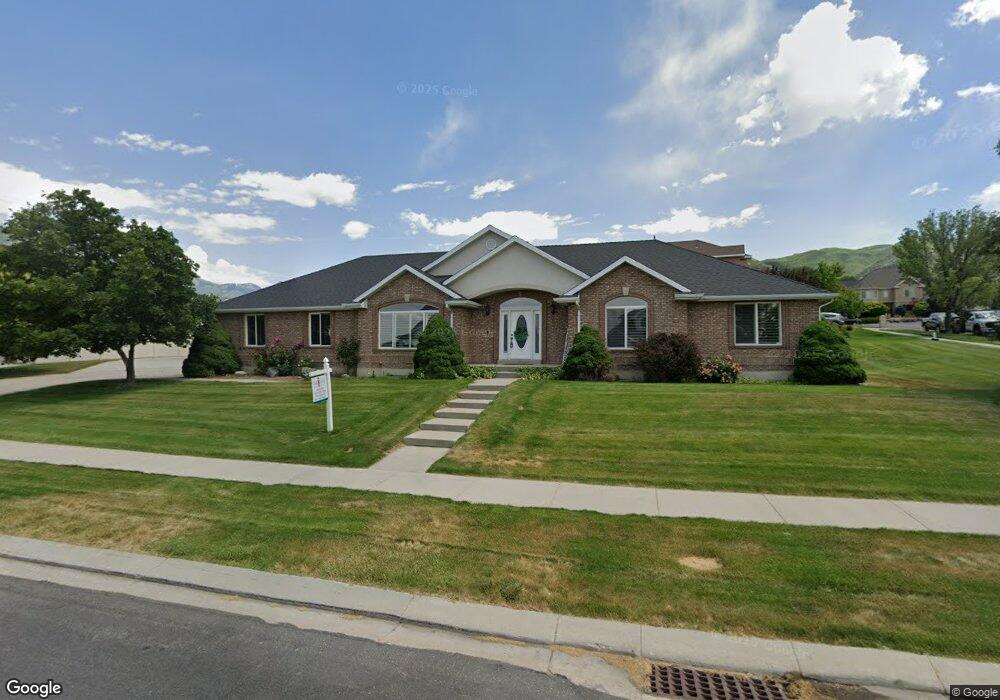764 Southfork Dr Draper, UT 84020
Estimated Value: $974,000 - $1,121,689
6
Beds
4
Baths
4,212
Sq Ft
$243/Sq Ft
Est. Value
About This Home
This home is located at 764 Southfork Dr, Draper, UT 84020 and is currently estimated at $1,022,672, approximately $242 per square foot. 764 Southfork Dr is a home located in Salt Lake County with nearby schools including Draper Elementary School, Draper Park Middle School, and Corner Canyon High School.
Ownership History
Date
Name
Owned For
Owner Type
Purchase Details
Closed on
Sep 8, 2025
Sold by
Scott And Kristi Jarrett Family Living T and Jarrett Scott Glen
Bought by
Hendon Melissa and Hendon Samuel
Current Estimated Value
Home Financials for this Owner
Home Financials are based on the most recent Mortgage that was taken out on this home.
Original Mortgage
$713,000
Outstanding Balance
$713,000
Interest Rate
6.72%
Mortgage Type
New Conventional
Estimated Equity
$309,672
Purchase Details
Closed on
Jun 1, 2009
Sold by
Jarrett Scott G and Jarrett Kristi L
Bought by
Jarrett Scott Glen and Jarrett Kristi Lunt
Create a Home Valuation Report for This Property
The Home Valuation Report is an in-depth analysis detailing your home's value as well as a comparison with similar homes in the area
Home Values in the Area
Average Home Value in this Area
Purchase History
| Date | Buyer | Sale Price | Title Company |
|---|---|---|---|
| Hendon Melissa | -- | Old Republic Title | |
| Jarrett Scott Glen | -- | None Available |
Source: Public Records
Mortgage History
| Date | Status | Borrower | Loan Amount |
|---|---|---|---|
| Open | Hendon Melissa | $713,000 |
Source: Public Records
Tax History Compared to Growth
Tax History
| Year | Tax Paid | Tax Assessment Tax Assessment Total Assessment is a certain percentage of the fair market value that is determined by local assessors to be the total taxable value of land and additions on the property. | Land | Improvement |
|---|---|---|---|---|
| 2025 | $4,398 | $956,500 | $278,500 | $678,000 |
| 2024 | $4,398 | $840,200 | $262,700 | $577,500 |
| 2023 | $4,090 | $775,600 | $258,800 | $516,800 |
| 2022 | $4,240 | $776,600 | $253,700 | $522,900 |
| 2021 | $3,882 | $607,300 | $206,000 | $401,300 |
| 2020 | $3,641 | $540,000 | $190,800 | $349,200 |
| 2019 | $3,331 | $482,800 | $179,900 | $302,900 |
| 2018 | $3,128 | $463,300 | $179,900 | $283,400 |
| 2017 | $3,079 | $436,900 | $179,900 | $257,000 |
| 2016 | $3,145 | $433,700 | $179,900 | $253,800 |
| 2015 | $3,961 | $474,390 | $168,400 | $305,990 |
| 2014 | $3,826 | $448,290 | $159,500 | $288,790 |
Source: Public Records
Map
Nearby Homes
- 760 E Corner Ridge Dr
- 598 Hollow Creek Rd
- 14119 S Senior Band Rd
- 913 E Spiers Ln
- 13941 S Jarvie Ln
- 957 Senior Band Rd
- 14044 Pepi Band Rd
- 919 E 13800 S
- 919 E Rocky Mouth Ln
- 928 E Rocky Mouth Ln
- 848 E Rosefield Ln
- 14669 S Faulkridge Ct Unit 106
- 14793 S Vintage View Ln Unit 14
- 13164 S City Point Cove Unit 1
- 1314 E Victor Ln
- 13189 S City Point Cove E Unit 4
- 1349 E Elk Unit 33
- 963 Old English Rd
- 13888 S Wheadon Ct
- 587 Corner Canyon Dr
- 14007 Point Hills Cove
- 14007 S Point Hills Cove
- 778 Southfork Dr
- 778 E Southfork Dr
- 759 Southfork Dr
- 767 Southfork Dr
- 14017 Point Hills Cove
- 14017 S Point Hills Cove
- 14004 Point Hills Cove
- 14004 S Point Hills Cove
- 751 Southfork Dr
- 751 E Southfork Dr
- 786 Southfork Dr
- 13976 Corner Ridge Ct
- 13976 S Corner Ridge Ct
- 757 Point Hills Cove
- 13988 Corner Ridge Ct
- 781 Southfork Dr
- 13963 Corner Hills Cove
- 741 Southfork Dr
