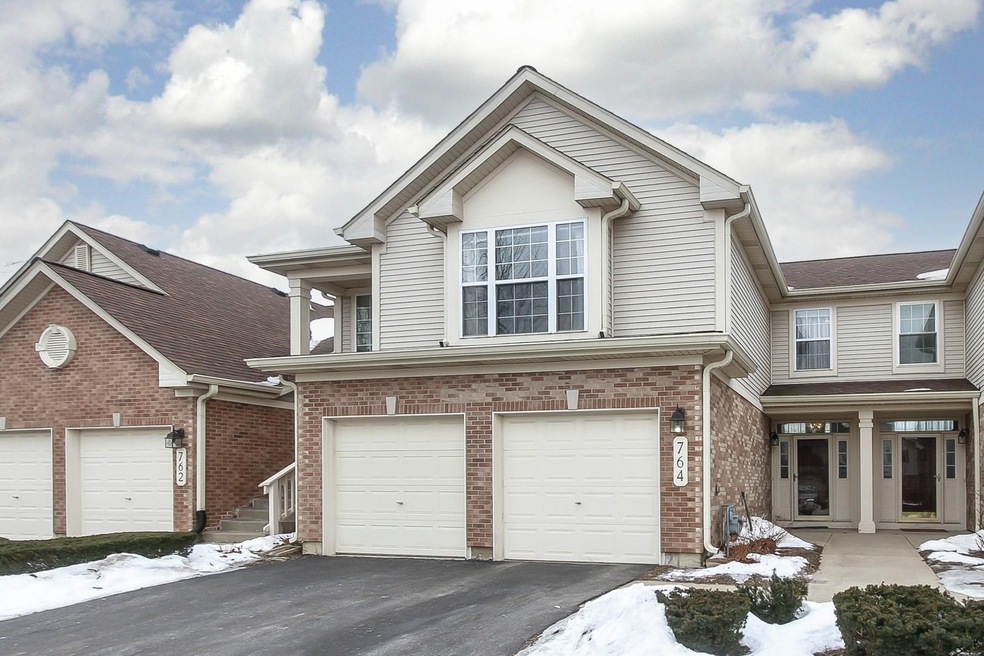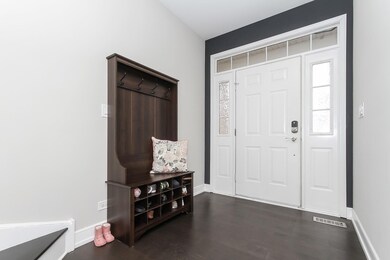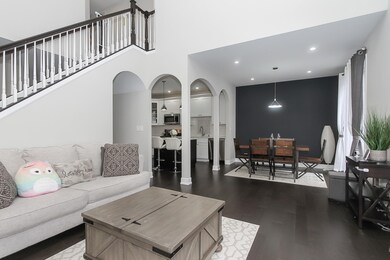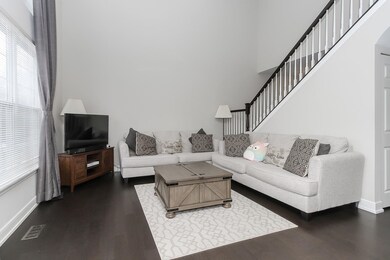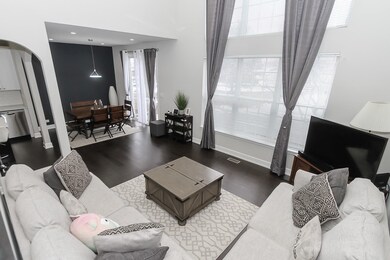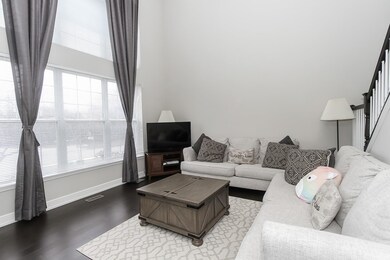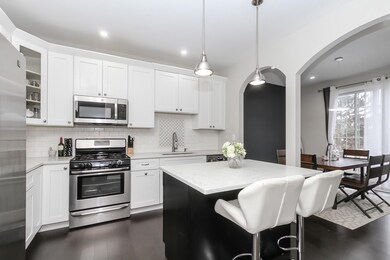
764 Stonewall Ct Unit 23 Schaumburg, IL 60173
East Schaumburg NeighborhoodHighlights
- Open Floorplan
- Vaulted Ceiling
- Granite Countertops
- Fairview Elementary School Rated A-
- Wood Flooring
- Formal Dining Room
About This Home
As of April 2022***MULTIPLE OFFERS / HIGHEST AND BEST BY 8PM SUNDAY 2/27*** REHABBED - 2000+ SQFT 3 BED 2.1 BATH TOWNHOME IN A SUPREME LOCATION IN SCHAUMBURG. UPDATED KITCHEN WITH 42" ULTRA WHITE CABINETS, QUARTZ COUNTERS, MARBLE BACKSPLASH AND STAINLESS STEEL APPLIANCES. AQUA ENGINEERED WOOD FLOORS, OVERSIZED MOLDINGS, CASINGS & ALL NEW DOORS. NEW CARPET, LIGHT FIXTURES & RECESSED LIGHTS. MASSIVE MASTER BEDROOM WITH A SITTING NOOK, ATTACHED BATH AND WALK IN CLOSET. OPEN FLOOR PLAN WITH CATHEDRAL CEILINGS & TALL WINDOWS. EXCELLENT NORTH EAST EXPOSURE SO TONS OF NATURAL LIGHT THROUGHOUT THE DAY. FANTASTIC SCHAUMBURG LOCATION WITH THE BEST TRIFECTA OF SCHAUMBURG SCHOOLS.
Townhouse Details
Home Type
- Townhome
Est. Annual Taxes
- $6,417
Year Built
- Built in 1998
HOA Fees
- $303 Monthly HOA Fees
Parking
- 2 Car Attached Garage
- Garage Transmitter
- Garage Door Opener
- Driveway
- Parking Included in Price
Home Design
- Asphalt Roof
- Concrete Perimeter Foundation
Interior Spaces
- 2,000 Sq Ft Home
- 2-Story Property
- Open Floorplan
- Vaulted Ceiling
- Ceiling Fan
- Entrance Foyer
- Living Room
- Formal Dining Room
- Wood Flooring
Kitchen
- Range
- Microwave
- Dishwasher
- Stainless Steel Appliances
- Granite Countertops
Bedrooms and Bathrooms
- 3 Bedrooms
- 3 Potential Bedrooms
- Walk-In Closet
- Dual Sinks
- Soaking Tub
- Separate Shower
Laundry
- Laundry Room
- Laundry on main level
- Dryer
- Washer
Home Security
Outdoor Features
- Patio
Schools
- Fairview Elementary School
- Keller Junior High School
- J B Conant High School
Utilities
- Forced Air Heating and Cooling System
- Heating System Uses Natural Gas
- Lake Michigan Water
Listing and Financial Details
- Homeowner Tax Exemptions
Community Details
Overview
- Association fees include insurance, exterior maintenance, lawn care, snow removal
- 4 Units
- Manager Association, Phone Number (847) 517-4400
- Brookstone Subdivision
- Property managed by Alma Property Management Service, Inc.
Pet Policy
- Dogs and Cats Allowed
Security
- Resident Manager or Management On Site
- Carbon Monoxide Detectors
Ownership History
Purchase Details
Home Financials for this Owner
Home Financials are based on the most recent Mortgage that was taken out on this home.Purchase Details
Home Financials for this Owner
Home Financials are based on the most recent Mortgage that was taken out on this home.Purchase Details
Home Financials for this Owner
Home Financials are based on the most recent Mortgage that was taken out on this home.Purchase Details
Home Financials for this Owner
Home Financials are based on the most recent Mortgage that was taken out on this home.Purchase Details
Home Financials for this Owner
Home Financials are based on the most recent Mortgage that was taken out on this home.Similar Homes in Schaumburg, IL
Home Values in the Area
Average Home Value in this Area
Purchase History
| Date | Type | Sale Price | Title Company |
|---|---|---|---|
| Warranty Deed | $390,000 | -- | |
| Warranty Deed | $390,000 | None Listed On Document | |
| Warranty Deed | $390,000 | -- | |
| Warranty Deed | $285,000 | First American Title | |
| Warranty Deed | $287,000 | Pntn | |
| Warranty Deed | $202,000 | -- |
Mortgage History
| Date | Status | Loan Amount | Loan Type |
|---|---|---|---|
| Open | $345,000 | No Value Available | |
| Closed | $345,000 | No Value Available | |
| Previous Owner | $228,000 | New Conventional | |
| Previous Owner | $270,750 | New Conventional | |
| Previous Owner | $207,000 | Unknown | |
| Previous Owner | $227,000 | Unknown | |
| Previous Owner | $86,000 | Credit Line Revolving | |
| Previous Owner | $152,500 | Unknown | |
| Previous Owner | $153,250 | Unknown | |
| Previous Owner | $161,450 | Balloon |
Property History
| Date | Event | Price | Change | Sq Ft Price |
|---|---|---|---|---|
| 04/04/2022 04/04/22 | Sold | $390,000 | +4.0% | $195 / Sq Ft |
| 03/01/2022 03/01/22 | Pending | -- | -- | -- |
| 02/26/2022 02/26/22 | For Sale | $375,000 | +31.6% | $188 / Sq Ft |
| 08/16/2019 08/16/19 | Sold | $285,000 | -4.7% | -- |
| 07/03/2019 07/03/19 | Pending | -- | -- | -- |
| 06/26/2019 06/26/19 | For Sale | $299,000 | -- | -- |
Tax History Compared to Growth
Tax History
| Year | Tax Paid | Tax Assessment Tax Assessment Total Assessment is a certain percentage of the fair market value that is determined by local assessors to be the total taxable value of land and additions on the property. | Land | Improvement |
|---|---|---|---|---|
| 2024 | $9,105 | $32,503 | $4,001 | $28,502 |
| 2023 | $7,900 | $32,503 | $4,001 | $28,502 |
| 2022 | $7,900 | $32,503 | $4,001 | $28,502 |
| 2021 | $6,461 | $24,648 | $2,834 | $21,814 |
| 2020 | $6,418 | $24,648 | $2,834 | $21,814 |
| 2019 | $6,499 | $27,676 | $2,834 | $24,842 |
| 2018 | $6,212 | $24,135 | $2,334 | $21,801 |
| 2017 | $6,132 | $24,135 | $2,334 | $21,801 |
| 2016 | $5,977 | $24,135 | $2,334 | $21,801 |
| 2015 | $6,580 | $24,616 | $2,167 | $22,449 |
| 2014 | $6,524 | $24,616 | $2,167 | $22,449 |
| 2013 | $6,339 | $24,616 | $2,167 | $22,449 |
Agents Affiliated with this Home
-

Seller's Agent in 2022
Vikram Sagar
VS Homes
(847) 372-8293
10 in this area
145 Total Sales
-

Buyer's Agent in 2022
Venera Cameron
Real 1 Realty
(847) 293-9411
11 in this area
247 Total Sales
-
M
Seller's Agent in 2019
Michiko Miyake
Suzuki Realty Inc
1 in this area
20 Total Sales
-

Seller Co-Listing Agent in 2019
Naomi Suzuki
Suzuki Realty Inc
(847) 909-4037
1 in this area
26 Total Sales
Map
Source: Midwest Real Estate Data (MRED)
MLS Number: 11333548
APN: 07-14-316-004-1018
- 765 Stonewall Ct Unit 83
- 331 Regatta Point
- 325 Bayview Point Unit 56B
- 410 Woodcroft Ln
- 852 Dracut Ln
- 620 Ashland St
- 632 Bridgeview Point Unit 25C
- 707 Sturnbridge Ln
- 724 Whitesail Dr Unit 168D
- 600 Hanover Ct Unit V1
- 401 Jason Ln
- 600 Stone Circle Ct Unit W2
- 12 N Waterford Dr Unit 130F
- 1337 E Thacker St
- 1055 N Bluebonnet Ln
- 3 Trails Dr Unit W1
- 164 Chatsworth Cir
- 121 Chatsworth Cir
- 100 N Summit Dr
- 700 Cumberland St
