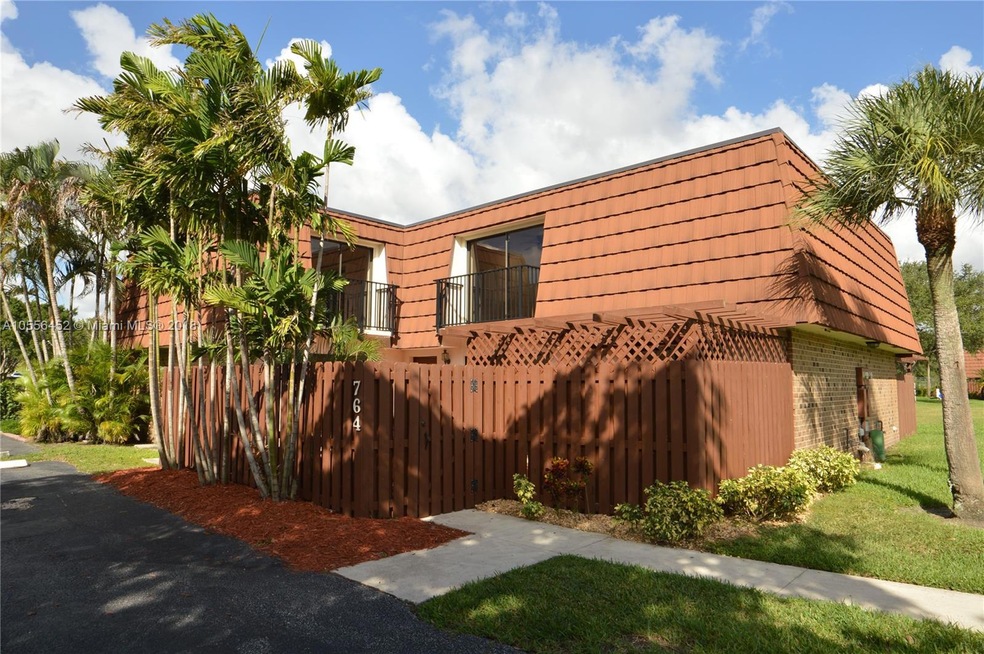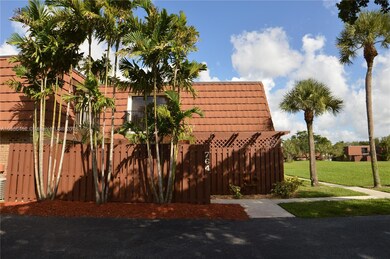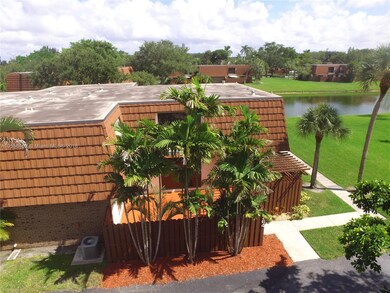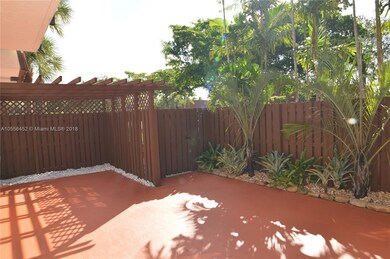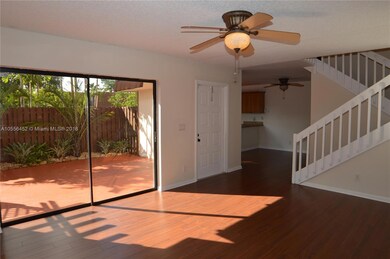
764 SW 120th Way Davie, FL 33325
Rexmere Village NeighborhoodHighlights
- Clubhouse
- Wood Flooring
- Community Pool
- Fox Trail Elementary School Rated A-
- Main Floor Bedroom
- Tennis Courts
About This Home
As of December 2021Just bring your toothbrush! This townhome is move in ready. Laminate flooring throughout, updated kitchen with granite tile countertops, tasteful backsplash, wood cabinetry and stainless steel appliances. This home features a big bedroom and a 1/2 bath downstairs, upstairs you have a second bedroom with a full bathroom and large master bedroom with a terrace overlooking the courtyard. The master bedroom has a big walk in closet and a separate wall closet. The master bathroom has been completely updated. A/C is only 4 years old and roof is 10 years old. This will not last! Excellent neighborhood with excellent schools and conveniently located close to highways, shops and restaurants. Amenities include community pool, bbq area, tennis/basketball court and a child play area.
Co-Listed By
Eric Arbogast
MMLS Assoc.-Inactive Member License #3254585
Townhouse Details
Home Type
- Townhome
Est. Annual Taxes
- $1,716
Year Built
- Built in 1983
HOA Fees
- $274 Monthly HOA Fees
Home Design
- Cluster Home
- Concrete Block And Stucco Construction
Interior Spaces
- 1,654 Sq Ft Home
- 2-Story Property
- Wood Flooring
- Property Views
Kitchen
- Eat-In Kitchen
- Self-Cleaning Oven
- Electric Range
- Microwave
- Dishwasher
- Disposal
Bedrooms and Bathrooms
- 3 Bedrooms
- Main Floor Bedroom
- Primary Bedroom Upstairs
- Dual Sinks
- Separate Shower in Primary Bathroom
Laundry
- Dryer
- Washer
Outdoor Features
- Courtyard
Schools
- Fox Trail Elementary School
- Indian Ridge Middle School
- Western High School
Utilities
- Central Heating and Cooling System
- Electric Water Heater
Listing and Financial Details
- Assessor Parcel Number 504012390070
Community Details
Overview
- Village At Lake Pine I Condos
- Village At Lake Pine Subdivision
Amenities
- Community Barbecue Grill
- Clubhouse
Recreation
- Tennis Courts
- Community Basketball Court
- Community Pool
Pet Policy
- Breed Restrictions
Building Details
Security
- Security Service
Ownership History
Purchase Details
Home Financials for this Owner
Home Financials are based on the most recent Mortgage that was taken out on this home.Purchase Details
Home Financials for this Owner
Home Financials are based on the most recent Mortgage that was taken out on this home.Purchase Details
Purchase Details
Home Financials for this Owner
Home Financials are based on the most recent Mortgage that was taken out on this home.Similar Homes in Davie, FL
Home Values in the Area
Average Home Value in this Area
Purchase History
| Date | Type | Sale Price | Title Company |
|---|---|---|---|
| Warranty Deed | $265,000 | Firm Title Corporation | |
| Warranty Deed | $200,000 | First American Title Ins Co | |
| Warranty Deed | $119,900 | -- | |
| Warranty Deed | -- | -- |
Mortgage History
| Date | Status | Loan Amount | Loan Type |
|---|---|---|---|
| Open | $229,500 | New Conventional | |
| Closed | $224,800 | New Conventional | |
| Closed | $225,250 | New Conventional | |
| Previous Owner | $185,978 | New Conventional | |
| Previous Owner | $200,000 | Unknown | |
| Previous Owner | $50,000 | Credit Line Revolving | |
| Previous Owner | $110,500 | Unknown | |
| Previous Owner | $78,425 | FHA |
Property History
| Date | Event | Price | Change | Sq Ft Price |
|---|---|---|---|---|
| 12/09/2021 12/09/21 | Sold | $375,000 | +1.4% | $227 / Sq Ft |
| 11/01/2021 11/01/21 | For Sale | $370,000 | +39.6% | $224 / Sq Ft |
| 12/21/2018 12/21/18 | Sold | $265,000 | -3.6% | $160 / Sq Ft |
| 10/17/2018 10/17/18 | For Sale | $274,900 | -- | $166 / Sq Ft |
Tax History Compared to Growth
Tax History
| Year | Tax Paid | Tax Assessment Tax Assessment Total Assessment is a certain percentage of the fair market value that is determined by local assessors to be the total taxable value of land and additions on the property. | Land | Improvement |
|---|---|---|---|---|
| 2025 | $6,800 | $357,790 | -- | -- |
| 2024 | $6,657 | $347,710 | $16,430 | $324,850 |
| 2023 | $6,657 | $337,590 | $0 | $0 |
| 2022 | $6,225 | $327,760 | $10,950 | $316,810 |
| 2021 | $4,429 | $237,960 | $0 | $0 |
| 2020 | $4,408 | $234,680 | $0 | $0 |
| 2019 | $4,238 | $229,410 | $28,750 | $200,660 |
| 2018 | $1,767 | $109,040 | $0 | $0 |
| 2017 | $1,716 | $106,800 | $0 | $0 |
| 2016 | $1,688 | $104,610 | $0 | $0 |
| 2015 | $1,717 | $103,890 | $0 | $0 |
| 2014 | $1,725 | $103,070 | $0 | $0 |
| 2013 | -- | $111,920 | $26,060 | $85,860 |
Agents Affiliated with this Home
-

Seller's Agent in 2021
Yaneliet Mujica
Florida Realty of Miami
(305) 776-4409
1 in this area
5 Total Sales
-

Seller's Agent in 2018
Teri Arbogast
LoKation
(954) 242-8030
158 Total Sales
-
E
Seller Co-Listing Agent in 2018
Eric Arbogast
MMLS Assoc.-Inactive Member
Map
Source: MIAMI REALTORS® MLS
MLS Number: A10556452
APN: 50-40-12-39-0070
- 806 SW 119th Way
- 816 W Village Cir
- 11883 SW 9th Manor
- 11951 SW 3rd St
- 12300 Rhino Oaks Dr
- 1077 SW 120th Ave
- 12431 SW 5th St
- 11811 SW 3rd St
- 11601 Rexmere Blvd
- 11649 SW 10th St Unit 25/20-PL
- 11400 Tara Dr
- 1170 SW 118th Terrace
- 11914 SW 12th Ct
- 12231 SW 2nd St
- 11481 SW 9th St
- 12331 SW 2nd St
- 4 Forest Ln
- 12626 SW 9th Place
- 1301 SW 120th Way
- 11884 SW 12th Place
