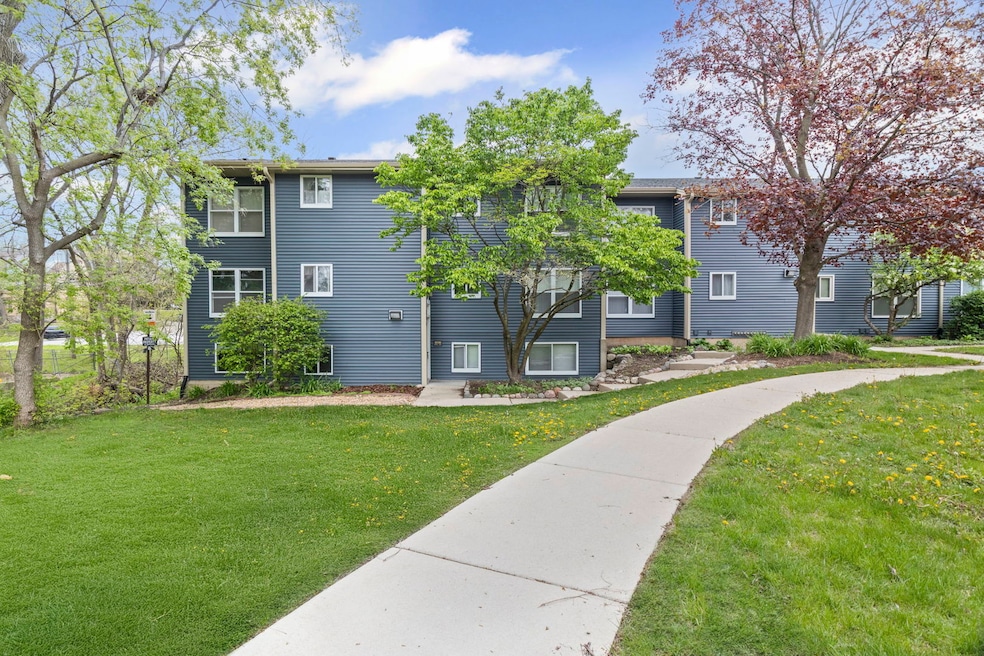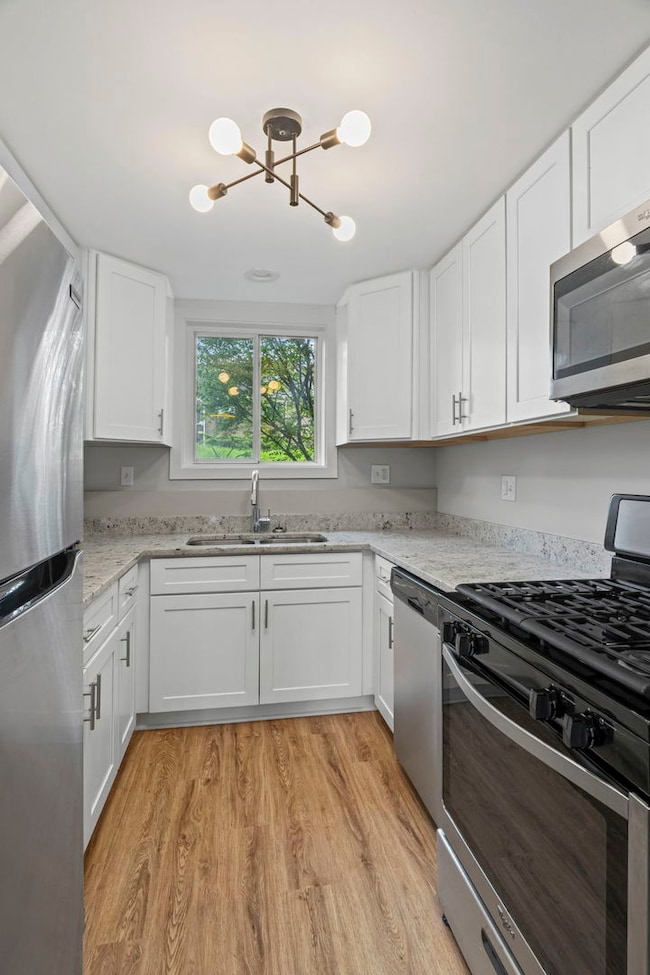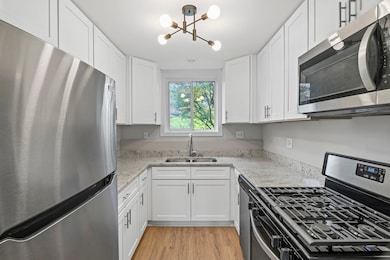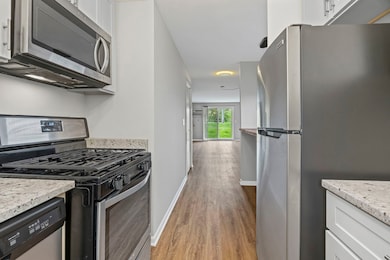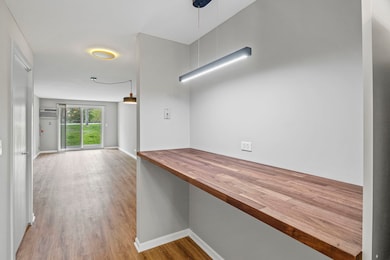764 Terrace Ct Unit A Elgin, IL 60120
Bluff City NeighborhoodEstimated payment $1,756/month
Highlights
- Stainless Steel Appliances
- Forced Air Heating System
- Family Room
- Laundry Room
- Combination Dining and Living Room
- Dogs and Cats Allowed
About This Home
*** The board has approved assessments to decrease on January 1, 2026 to 318.46.*** Welcome home to this beautifully renovated 2-bedroom, 1-bath condo offering the perfect blend of style and convenience. The kitchen is a chef's dream, featuring white shaker cabinets, gleaming granite countertops, and a full suite of stainless steel appliances, including a refrigerator, stove, microwave, and dishwasher. The walnut veneer breakfast bar adds a sophisticated rustic feel and provides a perfect space for hosting. The open-concept living and dining area is bright and spacious, ideal for both entertaining and relaxing. Freshly installed luxury vinyl flooring flows seamlessly throughout the entire unit, offering both durability and style. The two generously-sized bedrooms provide ample closet space and are ready to be personalized to your liking. For added convenience, this unit is equipped with an in-unit washer and dryer, making laundry days a breeze. This condo is the perfect blend of comfort, style, and functionality. The condominium has a new roof, siding, and gutters. Ideal for nature lovers; Willow Creek right off patio doors and wooded lot. Condo right next to Lords Park Pavilion, Lords Zoo, and right next to the historic district. Don't miss the opportunity to call this charming unit home!
Property Details
Home Type
- Condominium
Est. Annual Taxes
- $3,304
Year Built
- Built in 1987 | Remodeled in 2025
HOA Fees
- $583 Monthly HOA Fees
Home Design
- Entry on the 1st floor
Interior Spaces
- 864 Sq Ft Home
- 3-Story Property
- Family Room
- Combination Dining and Living Room
- Vinyl Flooring
- Laundry Room
Kitchen
- Range
- Microwave
- Dishwasher
- Stainless Steel Appliances
Bedrooms and Bathrooms
- 2 Bedrooms
- 2 Potential Bedrooms
- 1 Full Bathroom
Parking
- 2 Parking Spaces
- Parking Included in Price
Utilities
- Forced Air Heating System
- Heating System Uses Natural Gas
Community Details
Overview
- Association fees include parking, insurance, exterior maintenance, lawn care, scavenger, snow removal
- 18 Units
- Chinedum Ibe Association, Phone Number (847) 305-2559
- Park Terrace Condos Subdivision
- Property managed by PMI Metro & Suburban
Pet Policy
- Limit on the number of pets
- Pet Size Limit
- Dogs and Cats Allowed
Map
Home Values in the Area
Average Home Value in this Area
Tax History
| Year | Tax Paid | Tax Assessment Tax Assessment Total Assessment is a certain percentage of the fair market value that is determined by local assessors to be the total taxable value of land and additions on the property. | Land | Improvement |
|---|---|---|---|---|
| 2024 | $3,304 | $11,479 | $1,338 | $10,141 |
| 2023 | $3,211 | $11,479 | $1,338 | $10,141 |
| 2022 | $3,211 | $11,479 | $1,338 | $10,141 |
| 2021 | $1,976 | $5,734 | $947 | $4,787 |
| 2020 | $901 | $5,734 | $947 | $4,787 |
| 2019 | $922 | $6,439 | $947 | $5,492 |
| 2018 | $79 | $3,669 | $835 | $2,834 |
| 2017 | $99 | $3,669 | $835 | $2,834 |
| 2016 | $373 | $3,669 | $835 | $2,834 |
| 2015 | $1,003 | $5,479 | $780 | $4,699 |
| 2014 | $990 | $5,479 | $780 | $4,699 |
| 2013 | $938 | $5,479 | $780 | $4,699 |
Property History
| Date | Event | Price | List to Sale | Price per Sq Ft | Prior Sale |
|---|---|---|---|---|---|
| 11/20/2025 11/20/25 | Price Changed | $170,000 | -2.9% | $197 / Sq Ft | |
| 10/09/2025 10/09/25 | Price Changed | $175,000 | -2.8% | $203 / Sq Ft | |
| 09/12/2025 09/12/25 | For Sale | $180,000 | +95.9% | $208 / Sq Ft | |
| 08/03/2020 08/03/20 | Sold | $91,900 | -2.1% | $97 / Sq Ft | View Prior Sale |
| 06/05/2020 06/05/20 | Pending | -- | -- | -- | |
| 05/04/2020 05/04/20 | For Sale | $93,900 | 0.0% | $99 / Sq Ft | |
| 05/24/2017 05/24/17 | Rented | $1,000 | 0.0% | -- | |
| 05/05/2017 05/05/17 | For Rent | $1,000 | -- | -- |
Purchase History
| Date | Type | Sale Price | Title Company |
|---|---|---|---|
| Warranty Deed | $86,000 | Old Republic National Title | |
| Special Warranty Deed | $92,000 | First American Title | |
| Quit Claim Deed | -- | Attorney | |
| Deed | -- | -- | |
| Warranty Deed | $124,500 | Multiple | |
| Warranty Deed | $65,000 | -- | |
| Warranty Deed | $34,666 | Intercounty Title |
Mortgage History
| Date | Status | Loan Amount | Loan Type |
|---|---|---|---|
| Previous Owner | $87,305 | New Conventional | |
| Previous Owner | $76,000 | No Value Available | |
| Previous Owner | -- | No Value Available | |
| Previous Owner | $124,500 | Unknown | |
| Previous Owner | $63,450 | FHA | |
| Previous Owner | $51,000 | FHA |
Source: Midwest Real Estate Data (MRED)
MLS Number: 12469044
APN: 06-18-300-079-1001
- 821 Bode Rd Unit 15
- 821 Bode Rd Unit 12
- 650 Park St
- 1002 Bruce Dr
- 528 E Chicago St
- 149 Highbury Dr
- 144 Hill Ave
- 306 S Liberty St
- 899 Carl Ave
- 8 Walker Place
- 358 David Dr
- 407 N Liberty St
- 445 Lucile Ave
- 664 Summit St
- 453 Addison St
- 310 Buckingham Cir Unit B
- 484 Hickory Place
- 520 Aller Ave
- 270 Villa St
- 130 Stonehurst Dr
- 774 Terrace Ct Unit T
- 517 E Chicago St Unit 5
- 992 Langtry Ct Unit D
- 482 Stella St Unit 1
- 438 Villa St Unit 1
- 265 Percy St Unit 2N
- 320 Percy St Unit 7
- 456 Franklin Blvd
- 1146 Yew Ct
- 1063 Stillwater Rd Unit 1063
- 318 North St Unit UPPER
- 649 Edgebrook Terrace Unit ID1285083P
- 628 S Liberty St
- 3 Times Square
- 823 Jay St Unit ID1285082P
- 128 Longford Dr
- 203 Symphony Way Unit 203A
- 40 Dupage Ct Unit 309
- 40 Dupage Ct Unit 409
- 1373 Cimarron Ct Unit 49
