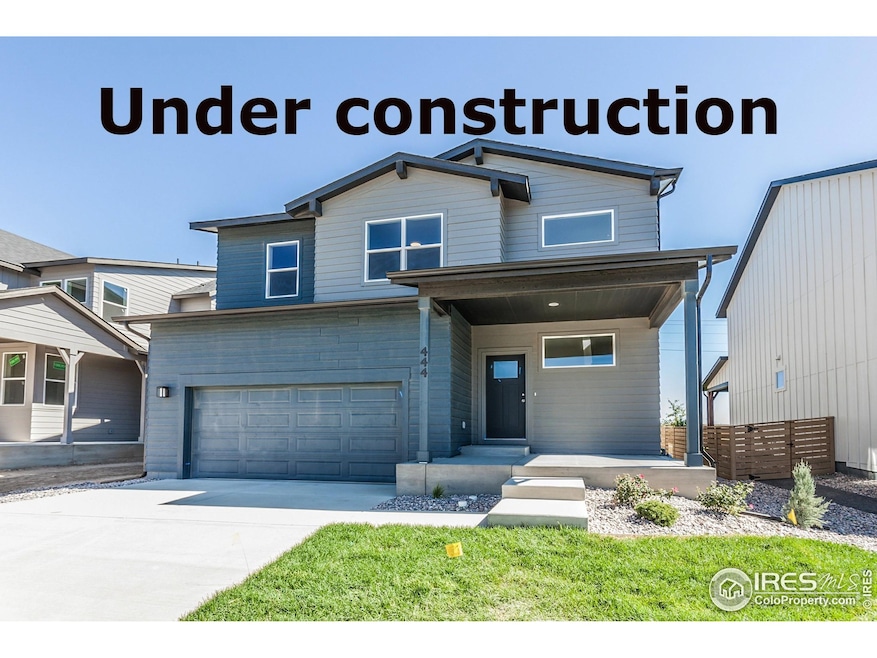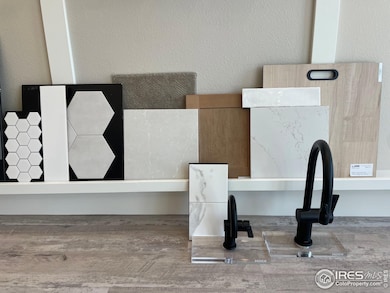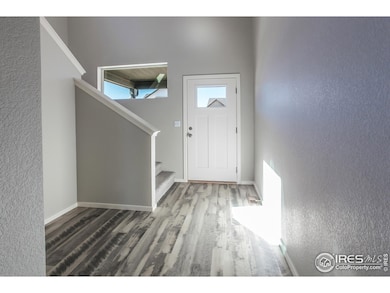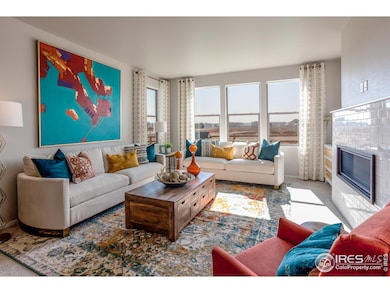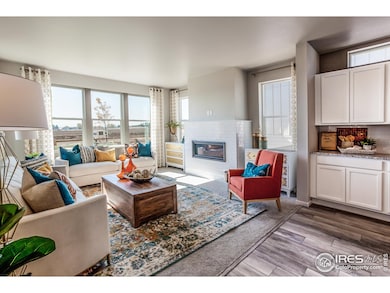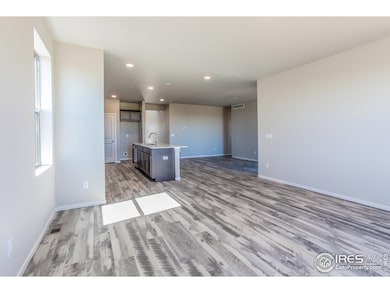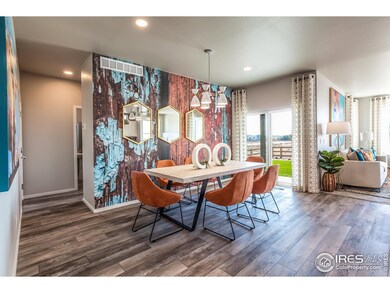764 Trumpet Ct Windsor, CO 80550
Estimated payment $4,515/month
Highlights
- Under Construction
- Cathedral Ceiling
- Loft
- Open Floorplan
- Main Floor Bedroom
- No HOA
About This Home
The Rowling plan by Hartford Homes. New construction in Prairie Song. The first floor welcomes you with a spacious foyer that opens into an inviting kitchen, dining, and living area. The kitchen features a pantry and a large island. S.s. induction electric cooktop, hood, double wall oven and microwave. Biscotti maple cabinetry throughout. Quartz countertops. A main-floor bedroom and bath. Sliding door opens to a covered patio. Electric fireplace in living room. Vinyl plank flooring in entry, kitchen, dining, living, laundry and baths. Upstairs, the private primary suite has a vaulted ceiling and includes a generous walk-in closet. Two additional bedrooms each include walk-in closets and share a full bath. A spacious loft and laundry room are also on second level. Unfinished basement. 3 car garage w/ garage service door. Front yard landscaping included. Central a/c. Passive radon system. $125 monthly metro district o & m fee. $415 annual non potable fee to be paid to metro district. Future community plans for a pool, parks and trails. PHOTOS FROM A PREVIOUSLY BUILT HOME AND THEREFORE MAY DEPICT DIFFERENT FINISHES. ASK ABOUT CURRENT LENDER OR CASH INCENTIVES.
Home Details
Home Type
- Single Family
Year Built
- Built in 2025 | Under Construction
Parking
- 3 Car Attached Garage
Home Design
- Wood Frame Construction
- Composition Roof
- Rough-in for Radon
Interior Spaces
- 3,673 Sq Ft Home
- 2-Story Property
- Open Floorplan
- Cathedral Ceiling
- Fireplace
- Loft
- Unfinished Basement
Kitchen
- Eat-In Kitchen
- Double Oven
- Electric Oven or Range
- Microwave
- Dishwasher
- Kitchen Island
Flooring
- Carpet
- Vinyl
Bedrooms and Bathrooms
- 4 Bedrooms
- Main Floor Bedroom
- Walk-In Closet
- Primary bathroom on main floor
Laundry
- Laundry Room
- Laundry on upper level
- Washer and Dryer Hookup
Schools
- Grandview Elementary School
- Ridgeline Middle School
- Windsor High School
Additional Features
- Patio
- 6,050 Sq Ft Lot
- Forced Air Heating and Cooling System
Listing and Financial Details
- Home warranty included in the sale of the property
- Assessor Parcel Number R8988227
Community Details
Overview
- No Home Owners Association
- Association fees include common amenities, management
- Built by Hartford Homes LLC
- Prairie Song Subdivision, Rowling Floorplan
Recreation
- Community Pool
- Park
- Hiking Trails
Map
Home Values in the Area
Average Home Value in this Area
Tax History
| Year | Tax Paid | Tax Assessment Tax Assessment Total Assessment is a certain percentage of the fair market value that is determined by local assessors to be the total taxable value of land and additions on the property. | Land | Improvement |
|---|---|---|---|---|
| 2025 | -- | $3,680 | $3,680 | -- |
| 2024 | -- | $3,680 | $3,680 | -- |
Property History
| Date | Event | Price | List to Sale | Price per Sq Ft |
|---|---|---|---|---|
| 10/11/2025 10/11/25 | For Sale | $720,145 | -- | $196 / Sq Ft |
Purchase History
| Date | Type | Sale Price | Title Company |
|---|---|---|---|
| Special Warranty Deed | $2,922,500 | None Listed On Document | |
| Special Warranty Deed | $2,922,500 | None Listed On Document |
Source: IRES MLS
MLS Number: 1045158
APN: R8988227
- 844 Trumpet Ct
- 872 Trumpet Ct
- 754 Trumpet Ct
- 1267 Rhapsody Dr
- 774 Trumpet Ct
- 900 Steppe Ln
- Noble Plan at Prairie Song
- Lapis Plan at Prairie Song
- Alexandrite Plan at Prairie Song
- Twain Plan at Prairie Song - Story Collection - Single Family Homes
- Hemingway Plan at Prairie Song
- Morrison Plan at Prairie Song - Story Collection - Single Family Homes
- 904 Steppe Ln
- Pearl Plan at Prairie Song
- Moonstone Plan at Prairie Song
- Coral Plan at Prairie Song
- Christie Plan at Prairie Song - Story Collection - Single Family Homes
- Rowling Plan at Prairie Song - Story Collection - Single Family Homes
- 908 Steppe Ln
- 912 Steppe Ln
- 920 Steppe Ln
- 924 Steppe Ln
- 983 Rustling St
- 850 Mesic Ln
- 823 Charlton Dr
- 1120 Cottonwood Dr
- 601 Chestnut St
- 1295 Wild Basin Rd
- 855 Maplebrook Dr
- 1055 Long Meadows St
- 1107 Ibex Dr
- 1057 Long Meadows St
- 957 Cascade Falls St
- 970 Cascade Falls St
- 972 Cascade Falls St
- 4825 Autumn Leaf Dr
- 568 Ellingwood Point Dr
- 1061 Mount Columbia Dr
- 5402 Lulu City Dr
- 1371 Saginaw Pointe Dr
