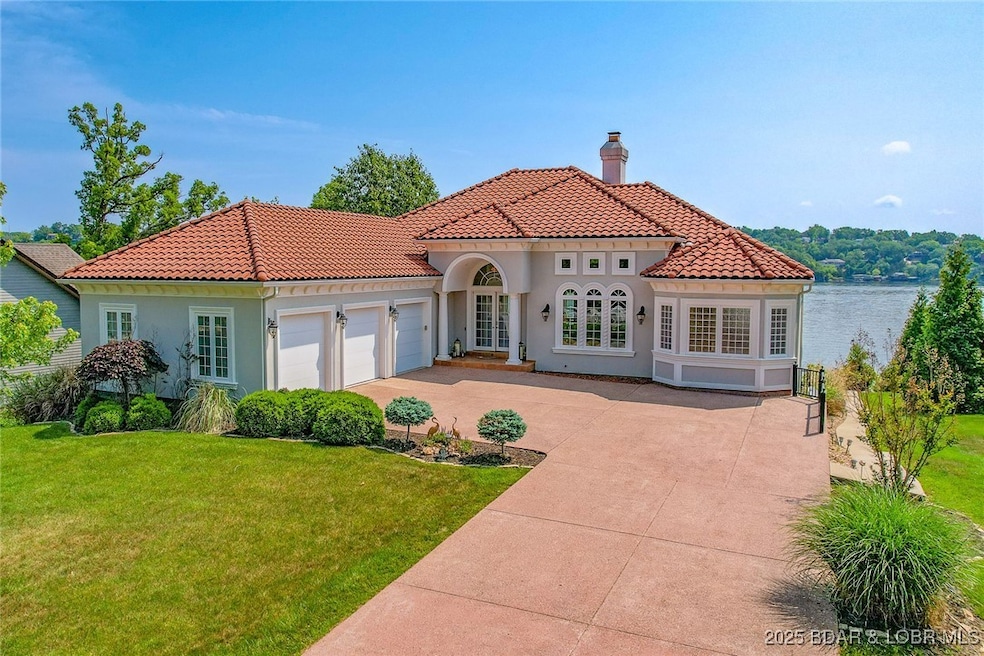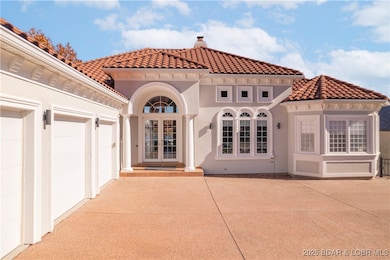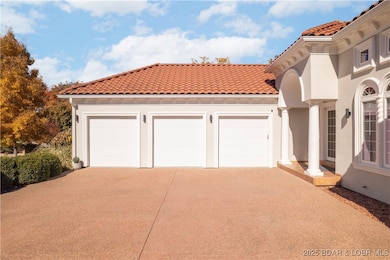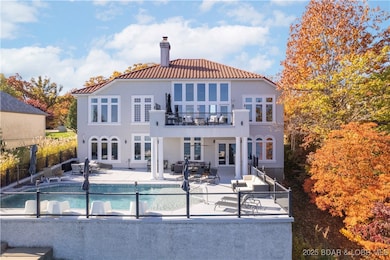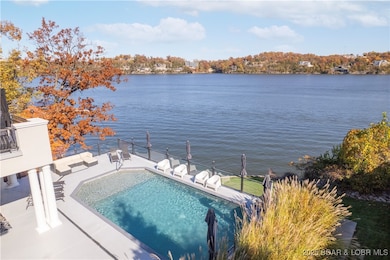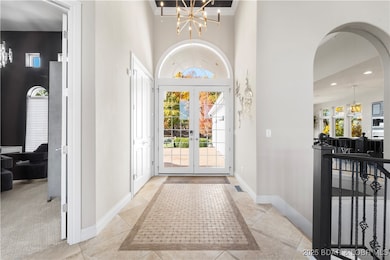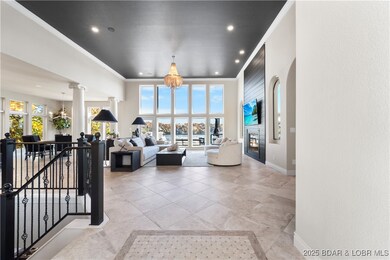764 Via Del Lago Dr Sunrise Beach, MO 65079
Estimated payment $17,766/month
Highlights
- Lake Front
- Fitness Center
- Outdoor Pool
- Community Boat Facilities
- Tennis Courts
- Property fronts a channel
About This Home
Welcome to 764 Via Del Lago in the prestigious Porto Cima community. Perfectly positioned on the 16MM of the Main Channel, this 6,100 sq ft masterpiece blends elegance, privacy, and breathtaking panoramic views. Designed for those who demand the best, every detail reflects refined lakefront sophistication. Soaring cathedral ceilings, walls of glass, and an HMI custom fireplace set the tone for grand living. The main level offers seamless flow to expansive outdoor areas featuring a saltwater pool and hot tub perched at the water’s edge, creating your own private resort. Four of the six bedrooms are lakefront en-suites, each with direct access to the veranda, providing a retreat for every guest. The lower level is built for entertaining with a full wet bar, game room, and walkout access to your poolside paradise. A lifetime warranty tile roof, stucco exterior, flat driveway, and sprinkler system make maintenance effortless, while the 130 feet of shoreline is dock ready with electric and water in place. Experience the Porto Cima lifestyle with golf, fine dining, and luxury amenities all within minutes, yet with the tranquility and exclusivity only this property can offer.
Listing Agent
Albers Real Estate Advisors Brokerage Phone: (573) 693-7000 License #2015037742 Listed on: 11/13/2025
Home Details
Home Type
- Single Family
Est. Annual Taxes
- $6,680
Year Built
- Built in 2007
Lot Details
- Lot Dimensions are 150x132x214x109
- Property fronts a channel
- Lake Front
- Home fronts a seawall
- Level Lot
- Sprinklers on Timer
HOA Fees
- $79 Monthly HOA Fees
Parking
- 3 Car Attached Garage
- Parking Pad
- Garage Door Opener
- Driveway
Home Design
- Contemporary Architecture
- Poured Concrete
- Tile Roof
- Synthetic Stucco Exterior
Interior Spaces
- 6,100 Sq Ft Home
- 2-Story Property
- Wet Bar
- Furnished
- Wired For Sound
- Cathedral Ceiling
- Ceiling Fan
- Gas Fireplace
- Tile Flooring
- Home Security System
- Property Views
Kitchen
- Oven
- Stove
- Range
- Microwave
- Ice Maker
- Dishwasher
- Built-In or Custom Kitchen Cabinets
- Trash Compactor
- Disposal
Bedrooms and Bathrooms
- 6 Bedrooms
- Walk-In Closet
- Hydromassage or Jetted Bathtub
- Walk-in Shower
Laundry
- Dryer
- Washer
Outdoor Features
- Outdoor Pool
- Tennis Courts
- Deck
- Covered Patio or Porch
Utilities
- Forced Air Heating and Cooling System
- Water Softener is Owned
- Community Sewer or Septic
Additional Features
- Low Threshold Shower
- Property is near a golf course
Listing and Financial Details
- Exclusions: See Exclusion List
- Assessor Parcel Number 01703600000004024000
Community Details
Overview
- Association fees include reserve fund, road maintenance
- La Riva Est Subdivision
Recreation
- Community Boat Facilities
- Tennis Courts
- Community Playground
- Fitness Center
- Community Pool
- Dog Park
Security
- Security Service
Map
Home Values in the Area
Average Home Value in this Area
Tax History
| Year | Tax Paid | Tax Assessment Tax Assessment Total Assessment is a certain percentage of the fair market value that is determined by local assessors to be the total taxable value of land and additions on the property. | Land | Improvement |
|---|---|---|---|---|
| 2025 | $6,292 | $136,050 | $0 | $0 |
| 2023 | $6,701 | $136,050 | $0 | $0 |
| 2022 | $6,587 | $136,050 | $0 | $0 |
| 2021 | $6,152 | $136,050 | $0 | $0 |
| 2020 | $6,191 | $136,050 | $0 | $0 |
| 2019 | $6,190 | $136,050 | $0 | $0 |
| 2018 | $6,197 | $136,050 | $0 | $0 |
| 2017 | $6,183 | $136,050 | $0 | $0 |
| 2016 | $6,060 | $136,050 | $0 | $0 |
| 2015 | $5,993 | $136,050 | $0 | $0 |
| 2014 | $5,905 | $132,290 | $0 | $0 |
| 2013 | -- | $132,290 | $0 | $0 |
Property History
| Date | Event | Price | List to Sale | Price per Sq Ft |
|---|---|---|---|---|
| 11/13/2025 11/13/25 | For Sale | $3,250,000 | -- | $533 / Sq Ft |
Purchase History
| Date | Type | Sale Price | Title Company |
|---|---|---|---|
| Deed | $625,000 | First Title Ins | |
| Deed | -- | -- |
Mortgage History
| Date | Status | Loan Amount | Loan Type |
|---|---|---|---|
| Open | $500,000 | Construction |
Source: Bagnell Dam Association of REALTORS®
MLS Number: 3582459
APN: 01-7.0-36.0-000.0-004-024.000
- 816 Via Del Lago Dr
- 720 Via Del Lago Dr
- Lot #1403A Via Del Lago Dr
- 38 Bello Point Ln
- Lot #1387 Via Bella Vista Ct
- TBD Via Bello Vista Rd
- TBD Via Bello Vista Rd
- 73 Via Lauren Dr
- 36 Via da Contro Dr
- 37 Via da Contro Dr
- TBD Arrowhead Estates Rd
- 12 Via Pendio Dr Unit 12
- 11 Via Pendio Dr Unit 11
- 3 Via Pendio Dr Unit 3
- 18 Via Pendio Dr Unit 18
- 17 Via Pendio Dr Unit 17
- 19 Via Pendio Dr Unit 19
- Lot 1048 Southshore Place
- Lot 1046 Southshore Place
- Lot 1045 Southshore Place
