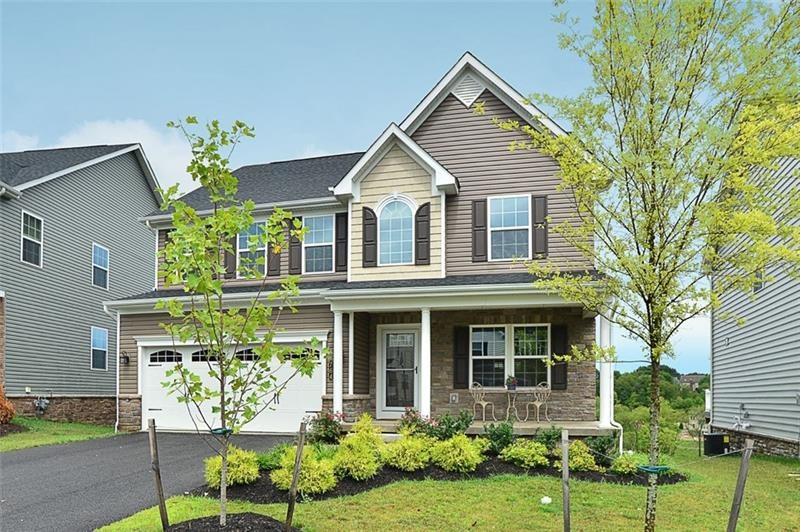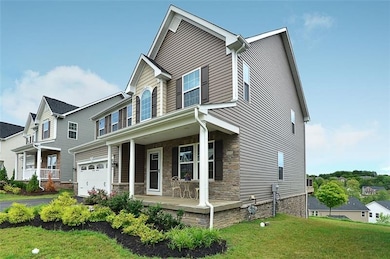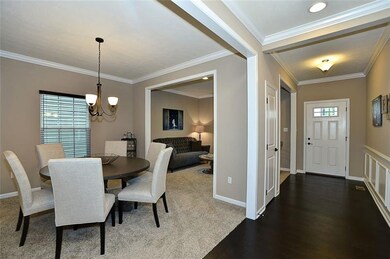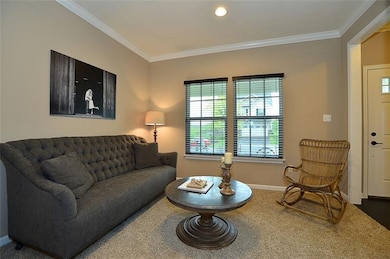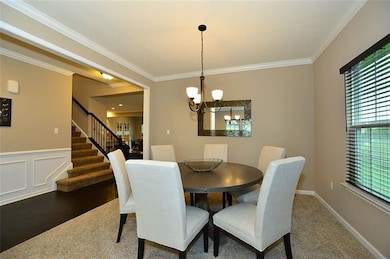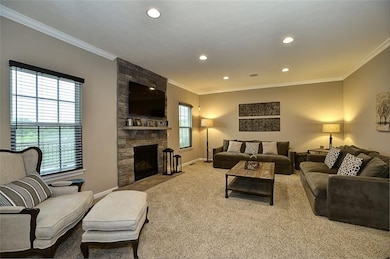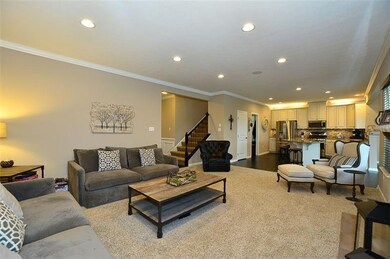Stunning “Village at Pine” single family home. Astounding attributes throughout every inch! The open and customized layout is incomparable. 4 BRs, 3.5 bath and every possible upgrade option. Amazing oversized center island kitchen with granite countertops, backsplash, and fully equipped with high-end stainless steel appliances, beautiful morning room which leads to a large trex deck, oversized FR with stone fireplace, formal LR/DR, and 1st floor sound system. Gorgeous luxury master suite, 2 large walk-in closets, spacious additional BRs, walkout LL entertainment room with a jaw-dropping bar area, additional BR/exercise area, and another full bath. This spectacular home also features, front porch, custom lighting throughout, large pantry, 2nd floor laundry, 2 car attached garage, flat driveway, interior sound system. Prime location, sidewalks, street lights, walk to Oxford athletic club, easy access to all schools, parks, shopping, dining, major roadways, and all other local amenities.

