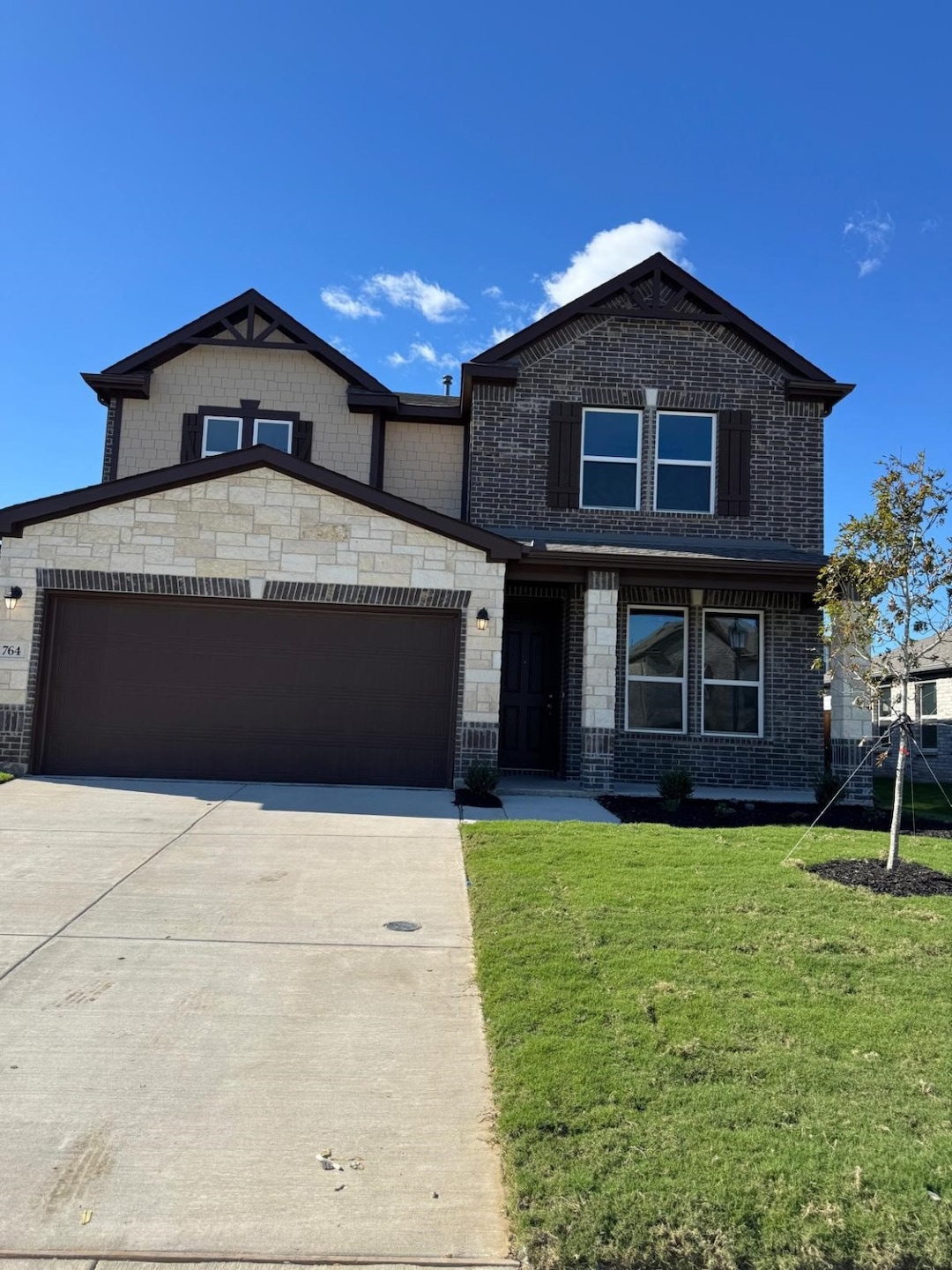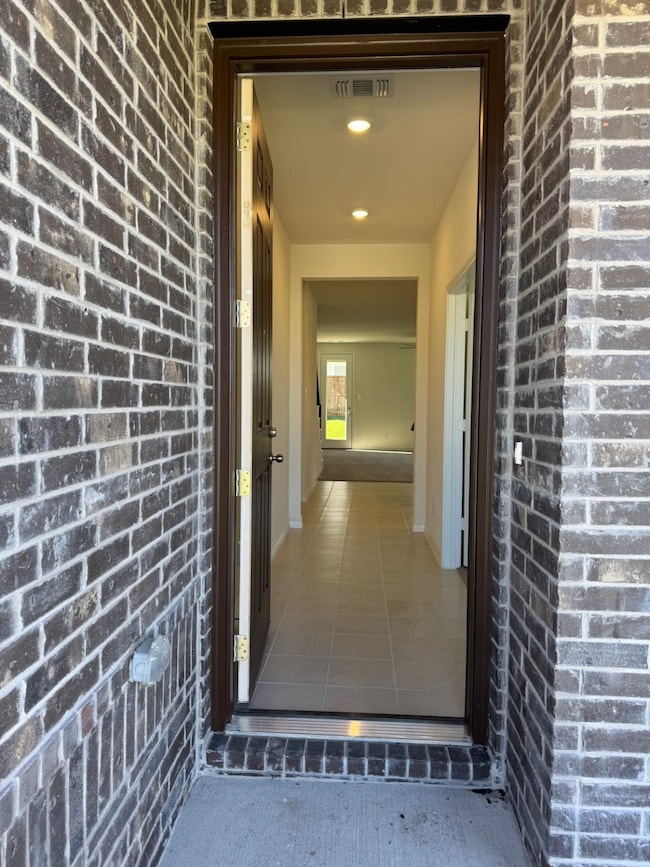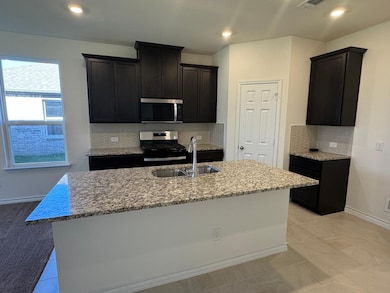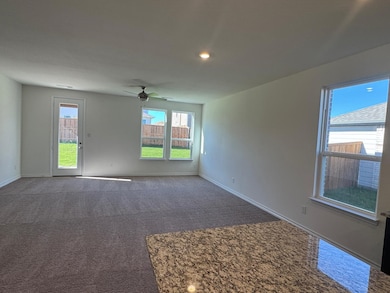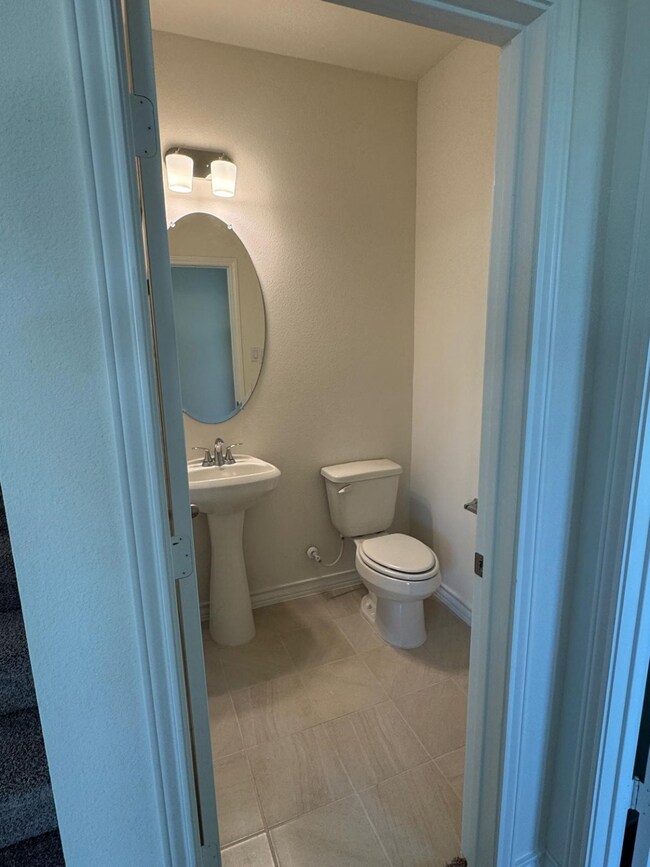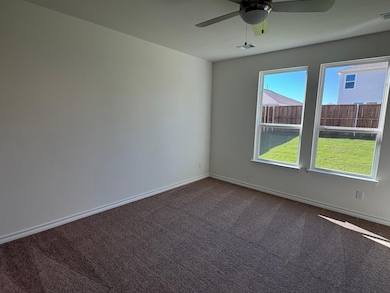764 Windsor Dr Princeton, TX 75407
About This Home
MOVE-IN READY BRAND NEW HOME by KB Home Princeton Estates. Discover the perfect blend of function and style in this 2-story plan offers plenty of room for hosting guests with 4 bedrooms, 3 full bath and a powder room for housing the whole family with its Study room provides space for a home office or playroom. Unwind in the open-concept kitchen and living room, or enjoy entertainment in the media room. The kitchen boasts stainless steel appliances, a gas range stove, granite countertops, and a decorative backsplash. The primary bath features a raised vanity, tiled shower, and modern fixtures. 2nd floor hosts 3 bedrooms, 2 full bath , media room and Game room. Step outdoors to the extended patio and appreciate the automatic sprinkler system and gutters
Listing Agent
My Dream Home Helpers Realty Brokerage Phone: 214-264-2737 License #0802919 Listed on: 11/10/2025
Home Details
Home Type
- Single Family
Year Built
- Built in 2025
Lot Details
- 6,270 Acre Lot
Parking
- 2 Car Attached Garage
- Multiple Garage Doors
Interior Spaces
- 3,179 Sq Ft Home
- 2-Story Property
Kitchen
- Electric Oven
- Gas Cooktop
- Microwave
- Dishwasher
Bedrooms and Bathrooms
- 4 Bedrooms
Laundry
- Dryer
- Washer
Schools
- Godwin Elementary School
- Lovelady High School
Listing and Financial Details
- Residential Lease
- Property Available on 11/10/25
- Tenant pays for all utilities, common area maintenance, electricity, gas, insurance, trash collection, water
- Legal Lot and Block 20 / 9
- Assessor Parcel Number R1333800902001
Community Details
Overview
- Neighborhood Management Inc Association
- Princeton Estate Subdivision
Pet Policy
- Pet Deposit $400
- 2 Pets Allowed
Map
Source: North Texas Real Estate Information Systems (NTREIS)
MLS Number: 21108384
- 750 Jupe Way
- 722 Jupe Way
- 1567 Dukeswood Dr
- 3116 Lucia
- 1091 Maya Falls
- Plan 2752 at Princeton Estates
- Plan 1959 at Princeton Estates
- Plan 2701 at Princeton Estates
- Plan 1675 at Princeton Estates
- Plan 1491 Modeled at Princeton Estates
- Plan 1567 at Princeton Estates
- Plan 2200 at Princeton Estates
- Plan 2429 Modeled at Princeton Estates
- Plan 2500 at Princeton Estates
- Plan 1753 Modeled at Princeton Estates
- 911 County Road 456
- 1377 County Road 456
- 845 Poppy Cove Ln
- 300 Cole St
- 480 Lake Erie Dr
- 424 Princewood Dr
- 149 Princeton Crossroads
- 816 Breakwater Dr
- 525 Oxford Loop
- 847 Lake Fletcher Rd
- 200 Cole St
- 874 Lake Fletcher Rd
- 899 E Hazelwood St
- 824 Table Rock St
- 902 Parkplace Ridge
- 426 Lake Erie Dr
- 503 Harvard Dr
- 402 Lake Erie Dr
- 1525 Farm To Market Road 982
- 250 N Boorman Ln
- 516 E Hazelwood St Unit A
- 514 E Hazelwood St Unit A
- 514 E Hazelwood St Unit D
- 1715 Cotton Blossom Ln
- 287 Wandering Stream Way
