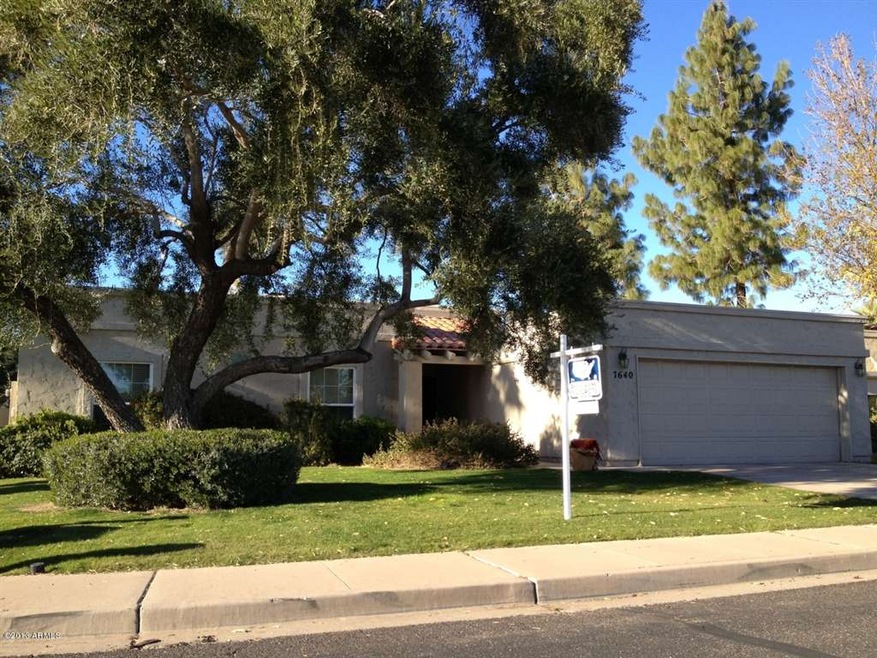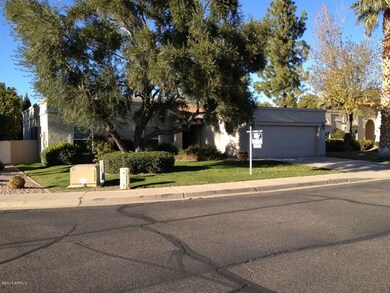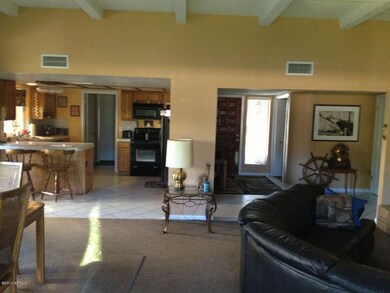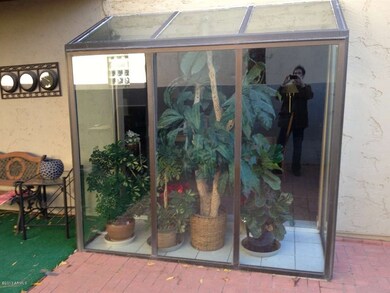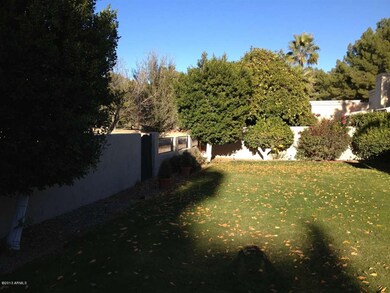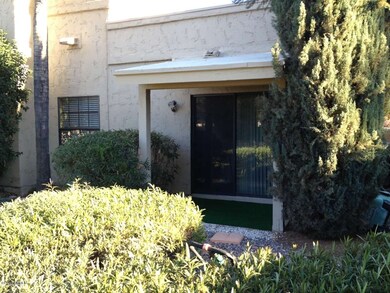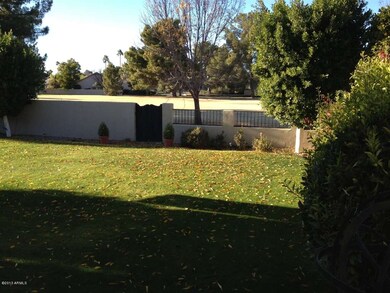
7640 N Via Del Elemental Scottsdale, AZ 85258
McCormick Ranch NeighborhoodHighlights
- Mountain View
- Vaulted Ceiling
- 1 Fireplace
- Kiva Elementary School Rated A
- Santa Fe Architecture
- 4-minute walk to Comanche Park
About This Home
As of May 2018Come preview this perfect home located in Prestigous McCormick Ranch. Excellent bright spacious floorplan along with ideal Premium Parkview Lot that backs to Comache Park with private rear gate entrance,Enjoy Tennis, Basketball,Walking exercise station paths,Childrens Playground, Pet Freindly Greenbelt paths. Home is in Mint Condition and has lots to offer!
Home Details
Home Type
- Single Family
Est. Annual Taxes
- $1,901
Year Built
- Built in 1983
Lot Details
- 8,233 Sq Ft Lot
- Wrought Iron Fence
- Partially Fenced Property
- Block Wall Fence
- Front and Back Yard Sprinklers
- Sprinklers on Timer
- Grass Covered Lot
HOA Fees
- $15 Monthly HOA Fees
Parking
- 2 Car Garage
Home Design
- Santa Fe Architecture
- Spanish Architecture
- Cellulose Insulation
- Built-Up Roof
- Stucco
Interior Spaces
- 1,878 Sq Ft Home
- 1-Story Property
- Vaulted Ceiling
- Ceiling Fan
- 1 Fireplace
- Double Pane Windows
- Solar Screens
- Mountain Views
Kitchen
- Eat-In Kitchen
- Kitchen Island
Flooring
- Carpet
- Tile
Bedrooms and Bathrooms
- 3 Bedrooms
- 2 Bathrooms
- Dual Vanity Sinks in Primary Bathroom
Outdoor Features
- Covered patio or porch
Schools
- Kiva Elementary School
- Mohave Middle School
- Saguaro High School
Utilities
- Refrigerated Cooling System
- Heating Available
- High Speed Internet
Listing and Financial Details
- Tax Lot 2
- Assessor Parcel Number 177-04-746
Community Details
Overview
- Association fees include ground maintenance
- Mccormick Ranch Association
- Built by RODGER ROCKWELL
- Casa Encantadora Subdivision, Premium Parkview Lot Floorplan
Recreation
- Tennis Courts
- Community Playground
- Bike Trail
Ownership History
Purchase Details
Home Financials for this Owner
Home Financials are based on the most recent Mortgage that was taken out on this home.Purchase Details
Home Financials for this Owner
Home Financials are based on the most recent Mortgage that was taken out on this home.Purchase Details
Similar Home in Scottsdale, AZ
Home Values in the Area
Average Home Value in this Area
Purchase History
| Date | Type | Sale Price | Title Company |
|---|---|---|---|
| Warranty Deed | $476,270 | Reliant Title Agency Llc | |
| Warranty Deed | $349,900 | Lawyers Title Of Arizona Inc | |
| Quit Claim Deed | -- | -- | |
| Joint Tenancy Deed | -- | -- |
Mortgage History
| Date | Status | Loan Amount | Loan Type |
|---|---|---|---|
| Open | $267,540 | New Conventional | |
| Closed | $267,540 | New Conventional | |
| Closed | $269,663 | New Conventional | |
| Closed | $275,000 | New Conventional | |
| Previous Owner | $332,405 | New Conventional | |
| Previous Owner | $396,000 | Reverse Mortgage Home Equity Conversion Mortgage | |
| Previous Owner | $100,000 | Credit Line Revolving |
Property History
| Date | Event | Price | Change | Sq Ft Price |
|---|---|---|---|---|
| 05/17/2018 05/17/18 | Sold | $476,270 | -0.6% | $254 / Sq Ft |
| 04/07/2018 04/07/18 | Pending | -- | -- | -- |
| 04/05/2018 04/05/18 | For Sale | $479,000 | +36.9% | $255 / Sq Ft |
| 02/27/2013 02/27/13 | Sold | $349,900 | 0.0% | $186 / Sq Ft |
| 01/14/2013 01/14/13 | For Sale | $349,900 | -- | $186 / Sq Ft |
Tax History Compared to Growth
Tax History
| Year | Tax Paid | Tax Assessment Tax Assessment Total Assessment is a certain percentage of the fair market value that is determined by local assessors to be the total taxable value of land and additions on the property. | Land | Improvement |
|---|---|---|---|---|
| 2025 | $2,528 | $43,893 | -- | -- |
| 2024 | $2,468 | $41,803 | -- | -- |
| 2023 | $2,468 | $60,720 | $12,140 | $48,580 |
| 2022 | $2,352 | $46,230 | $9,240 | $36,990 |
| 2021 | $2,549 | $41,950 | $8,390 | $33,560 |
| 2020 | $2,527 | $38,860 | $7,770 | $31,090 |
| 2019 | $2,454 | $36,730 | $7,340 | $29,390 |
| 2018 | $2,397 | $34,570 | $6,910 | $27,660 |
| 2017 | $2,262 | $33,760 | $6,750 | $27,010 |
| 2016 | $2,206 | $32,220 | $6,440 | $25,780 |
| 2015 | $2,132 | $30,900 | $6,180 | $24,720 |
Agents Affiliated with this Home
-

Seller's Agent in 2018
Jennifer Switz
Better Homes & Gardens Real Estate SJ Fowler
(480) 231-4808
8 Total Sales
-

Buyer's Agent in 2018
C.J. Glitsos
Realty One Group
(480) 695-8585
2 in this area
15 Total Sales
-

Seller's Agent in 2013
David Lane
HomeSmart
(602) 524-5719
16 Total Sales
-
A
Buyer's Agent in 2013
Amanda Stricklen
Call Realty, Inc.
(602) 820-3005
4 Total Sales
Map
Source: Arizona Regional Multiple Listing Service (ARMLS)
MLS Number: 4874916
APN: 177-04-746
- 7610 N Via de Manana
- 7721 N Vía de La Montana
- 7596 N Vía de La Siesta
- 7806 N Vía Del Sol
- 8318 E Vía de Los Libros
- 7530 N Vía de La Siesta
- 7565 N Vía de La Siesta
- 8540 E Vía de Los Libros
- 8308 E Via de la Luna
- 8525 E Via de Los Libros
- 7701 N Vía de Platina
- 7673 N Via de Platina
- 8725 E Vía Del Arbor
- 8355 E Vía de Los Libros
- 8170 E Vía de La Escuela
- 7350 N Vía Paseo Del Sur Unit R103
- 7350 N Vía Paseo Del Sur Unit N207
- 7350 N Pima Rd Unit 170
- 8082 E Vía Del Desierto
- 8728 E Vía de Viva
