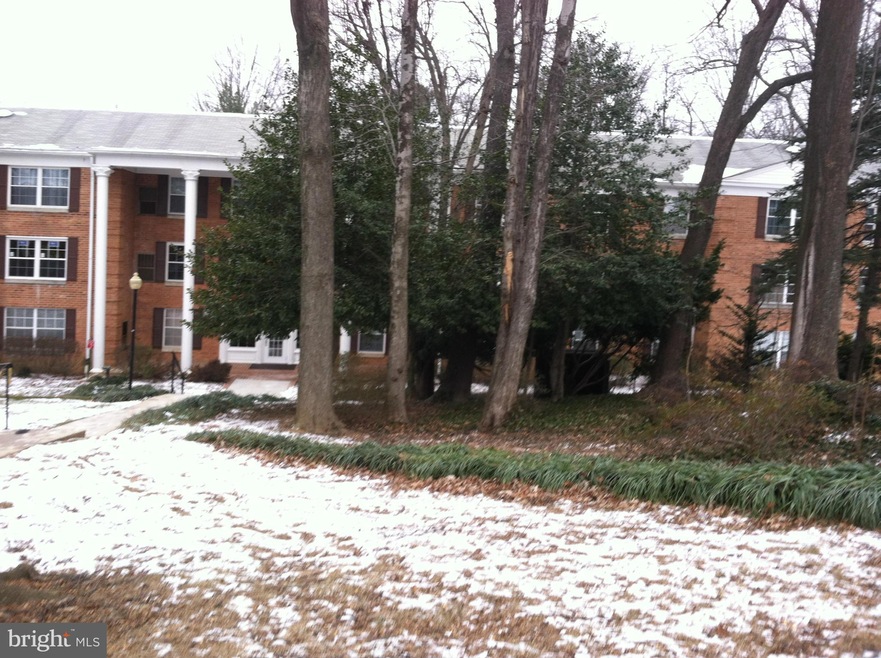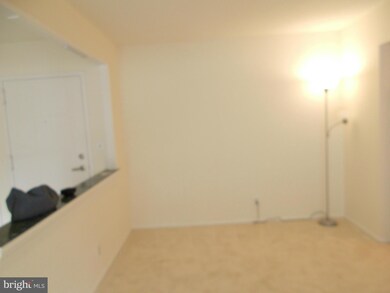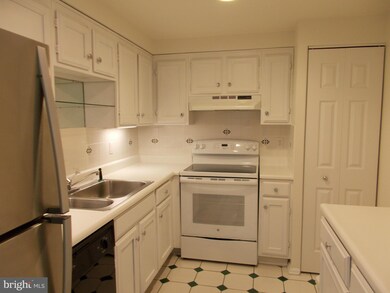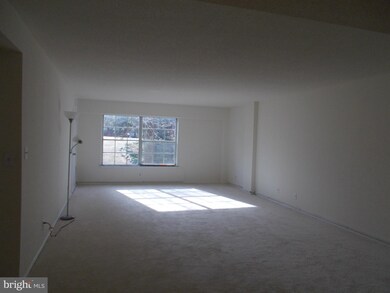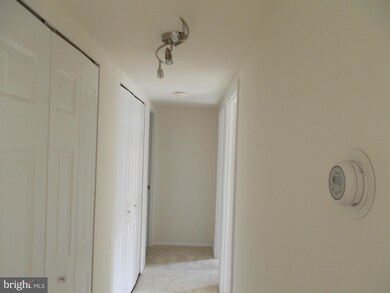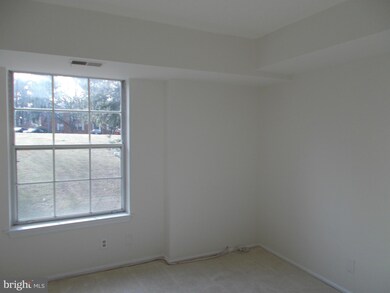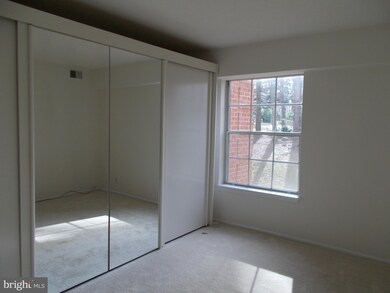
7640 Provincial Dr Unit 211 McLean, VA 22102
Tysons Corner NeighborhoodHighlights
- Fitness Center
- Sauna
- Clubhouse
- Kilmer Middle School Rated A
- Gated Community
- Traditional Floor Plan
About This Home
As of June 2025SUNNY, BRIGHT 2nd floor unit - largest in the Colonies. Gated beautifully landscaped community nestled in McLean within walking distance to metro. Close to Tysons, Galleria, I495 and I66.Enlarged closet in MBR, new refrigerator, carpet, all doors have had the handles replaced. Spacious rooms with bright sunlight. Garage parking, updated kitchen and baths.
Property Details
Home Type
- Condominium
Est. Annual Taxes
- $3,290
Year Built
- Built in 1974
HOA Fees
- $578 Monthly HOA Fees
Parking
- Covered Parking
Home Design
- Traditional Architecture
- Brick Exterior Construction
Interior Spaces
- 1,180 Sq Ft Home
- Property has 1 Level
- Traditional Floor Plan
- Window Treatments
- Living Room
- Dining Room
- Sauna
Bedrooms and Bathrooms
- 2 Main Level Bedrooms
- En-Suite Primary Bedroom
- 2 Full Bathrooms
Accessible Home Design
- Accessible Elevator Installed
Schools
- Westgate Elementary School
- Kilmer Middle School
- Marshall High School
Utilities
- Forced Air Heating and Cooling System
- Electric Water Heater
Listing and Financial Details
- Assessor Parcel Number 29-4-4-5-211
Community Details
Overview
- Moving Fees Required
- Low-Rise Condominium
- The Colonies Community
- The Colonies Subdivision
- The community has rules related to moving in times, renting
Amenities
- Common Area
- Sauna
- Clubhouse
- Party Room
- Community Storage Space
Recreation
- Tennis Courts
- Community Playground
- Fitness Center
- Community Pool
- Jogging Path
Pet Policy
- Pets Allowed
Security
- Gated Community
Ownership History
Purchase Details
Home Financials for this Owner
Home Financials are based on the most recent Mortgage that was taken out on this home.Purchase Details
Home Financials for this Owner
Home Financials are based on the most recent Mortgage that was taken out on this home.Purchase Details
Home Financials for this Owner
Home Financials are based on the most recent Mortgage that was taken out on this home.Purchase Details
Home Financials for this Owner
Home Financials are based on the most recent Mortgage that was taken out on this home.Similar Homes in McLean, VA
Home Values in the Area
Average Home Value in this Area
Purchase History
| Date | Type | Sale Price | Title Company |
|---|---|---|---|
| Deed | $378,000 | First American Title | |
| Deed | $378,000 | First American Title | |
| Deed | $325,000 | Chicago Title | |
| Deed | $325,000 | Chicago Title Insurance Co | |
| Warranty Deed | $270,000 | None Available | |
| Deed | $125,000 | -- |
Mortgage History
| Date | Status | Loan Amount | Loan Type |
|---|---|---|---|
| Open | $348,000 | New Conventional | |
| Closed | $348,000 | New Conventional | |
| Previous Owner | $292,500 | New Conventional | |
| Previous Owner | $292,500 | New Conventional | |
| Previous Owner | $275,668 | VA | |
| Previous Owner | $118,750 | Purchase Money Mortgage |
Property History
| Date | Event | Price | Change | Sq Ft Price |
|---|---|---|---|---|
| 06/03/2025 06/03/25 | Sold | $378,000 | -3.1% | $328 / Sq Ft |
| 04/15/2025 04/15/25 | For Sale | $390,000 | 0.0% | $338 / Sq Ft |
| 04/07/2025 04/07/25 | Price Changed | $390,000 | +20.0% | $338 / Sq Ft |
| 04/23/2021 04/23/21 | Sold | $325,000 | 0.0% | $275 / Sq Ft |
| 03/11/2021 03/11/21 | For Sale | $324,999 | +20.4% | $275 / Sq Ft |
| 03/17/2017 03/17/17 | Sold | $270,000 | -3.2% | $229 / Sq Ft |
| 02/12/2017 02/12/17 | Pending | -- | -- | -- |
| 01/03/2017 01/03/17 | For Sale | $279,000 | -- | $236 / Sq Ft |
Tax History Compared to Growth
Tax History
| Year | Tax Paid | Tax Assessment Tax Assessment Total Assessment is a certain percentage of the fair market value that is determined by local assessors to be the total taxable value of land and additions on the property. | Land | Improvement |
|---|---|---|---|---|
| 2024 | $4,221 | $349,290 | $70,000 | $279,290 |
| 2023 | $3,920 | $332,660 | $67,000 | $265,660 |
| 2022 | $3,818 | $319,870 | $64,000 | $255,870 |
| 2021 | $3,923 | $320,670 | $64,000 | $256,670 |
| 2020 | $3,955 | $320,670 | $64,000 | $256,670 |
| 2019 | $3,605 | $292,230 | $53,000 | $239,230 |
| 2018 | $3,041 | $264,460 | $53,000 | $211,460 |
| 2017 | $3,128 | $258,300 | $52,000 | $206,300 |
| 2016 | $3,290 | $272,210 | $54,000 | $218,210 |
| 2015 | $3,174 | $272,210 | $54,000 | $218,210 |
| 2014 | $3,104 | $269,060 | $54,000 | $215,060 |
Agents Affiliated with this Home
-
Daan De Raedt

Seller's Agent in 2025
Daan De Raedt
Property Collective
(703) 581-7372
5 in this area
649 Total Sales
-
Tien Dao
T
Buyer's Agent in 2025
Tien Dao
Redfin Corporation
-
Chelsea Fisher

Seller's Agent in 2021
Chelsea Fisher
Pearson Smith Realty, LLC
(571) 247-3090
1 in this area
85 Total Sales
-
Bruce Goudarzi
B
Buyer's Agent in 2021
Bruce Goudarzi
Samson Properties
(703) 625-4541
1 in this area
4 Total Sales
-
Jackie Zeitz

Seller's Agent in 2017
Jackie Zeitz
Century 21 New Millennium
(703) 850-6736
1 Total Sale
-
Debbie Maxam

Buyer's Agent in 2017
Debbie Maxam
Nest Realty Fredericksburg
(540) 455-6721
63 Total Sales
Map
Source: Bright MLS
MLS Number: 1001259745
APN: 0294-04050211
- 7621 Tremayne Place Unit 113
- 7740 Legere Ct Unit 35
- 7600 Tremayne Place Unit 311
- 7718 Spoleto Ln
- 1761 Old Meadow Rd Unit 412
- 1761 Old Meadow Rd Unit 209
- 1761 Old Meadow Rd Unit 102
- 7703 Lunceford Ln
- 7606 Leonard Dr
- 1910 Cherri Dr
- 7585 Sawyer Farm Way Unit 904
- 7617 Lisle Ave
- 1800 Old Meadow Rd Unit 412
- 1800 Old Meadow Rd Unit 903
- 1800 Old Meadow Rd Unit 1412
- 1800 Old Meadow Rd Unit 1218
- 1800 Old Meadow Rd Unit 1720
- 1800 Old Meadow Rd Unit 1204
- 1800 Old Meadow Rd Unit 609
- 1800 Old Meadow Rd Unit 1512-1513
