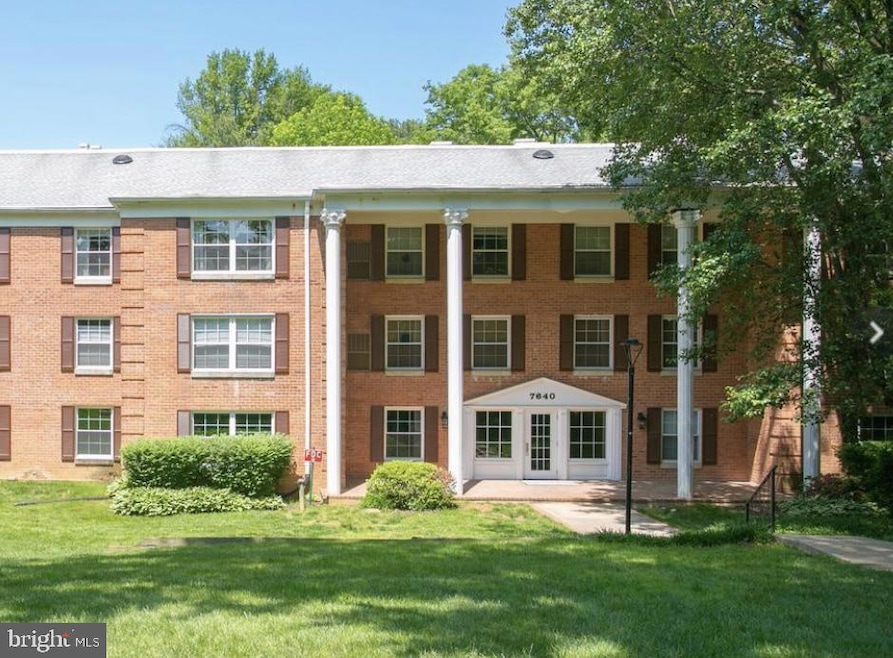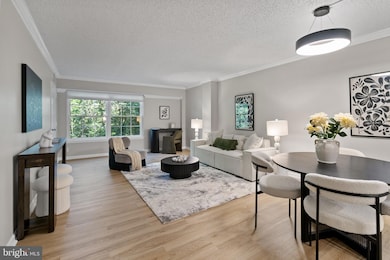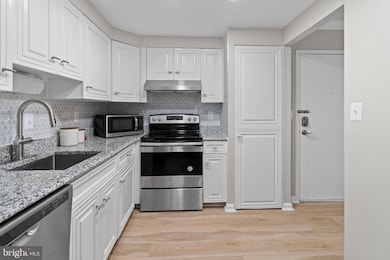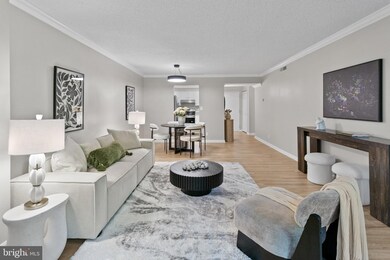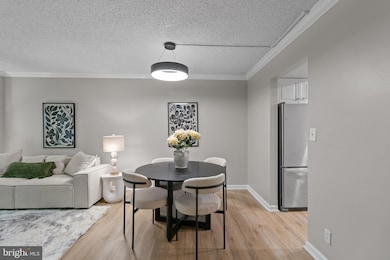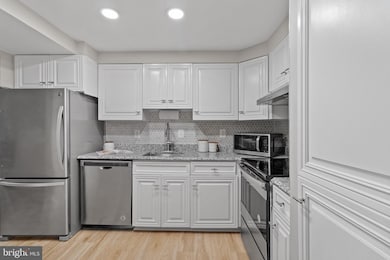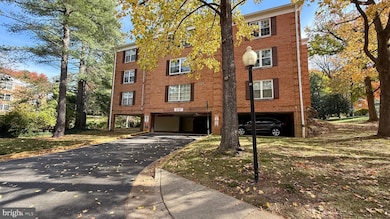7640 Provincial Dr Unit 214 McLean, VA 22102
Tysons Corner NeighborhoodEstimated payment $2,480/month
Highlights
- Fitness Center
- 24-Hour Security
- Open Floorplan
- Kilmer Middle School Rated A
- Gated Community
- Colonial Architecture
About This Home
Largest 1-bedroom in the Tysons area for under $300K. Step into this beautifully renovated, oversized one-bedroom 855 sq. ft. condo, updated in 2025, a rare find that combines modern elegance, natural light, and unbeatable convenience. Peaceful views of greenery lift your spirits the moment you enter the foyer. New, high-quality, wide Luxury Vinyl Plank floors capture attention immediately in the foyer, kitchen, living room, dining room, hall, bedroom and closets. New, stylish hardware and lighting throughout. The entire unit is professionally painted. This includes the closets, ceilings, all walls, and the removal of chair moldings for a more modern look. The bathroom has a new, large 48" vanity with many drawers and cabinets for ample storage, a new LED vanity mirror with built-in lights, a defogger, and a new crystal light fixture above. You'll love the new, low-E glass, super-quiet, triple-pane energy-efficient windows with upgraded screens, and new Levelor pleated blinds. You'll sleep like a baby with room-darkening blinds in the bedroom. New light fixtures illuminate the foyer, hall, bedroom, dining room, walk-in closet and bathroom. The table space kitchen is illuminated with recessed lights, features stainless steel appliances, granite countertops, a new tile backsplash, newly painted white wood kitchen cabinets with new pulls, ample cabinet storage, and a huge pantry. New wood doors on the coat closet, linen closet, and walk-in bedroom closet. New hall accordion doors open to shelves, a water heater, and a full-sized washer and dryer, less than 5 years young. The unit is beautifully staged under the direction of NEBDesignInteriors. The dining area, set beneath a brand-new, artful chandelier, flows seamlessly into the living room for effortless entertaining. You'll love the nook next to the window, perfect for your home office. The bright, generously sized bedroom has plenty of space for a California King Bed, end tables, a large dresser, and a chair. The walk-in closet has ample storage.
The convenience continues with an in-unit, full-sized washer and dryer, as well as a coat closet, a linen closet, and a storage closet. There is an elevator from your assigned garage parking space #28, as well as a storage unit room "C" in the lower level of the building. A new elevator makes bringing in your groceries and moving easy.
NOTE: This unit is serene and quiet, as it is located on the garden side of the building and shares only one common wall. One very important difference between The Colonies and many other area condos is that these are made of brick and concrete which makes them more solid and quiet. Pay attention when you walk through this unit. SHHH no one can hear you. Compare this to the sound of some other places where it sounds like horses galloping through even when you try to be quiet. This adds to your enjoyment and quality of life. It's just better here!
Listing Agent
(703) 909-7744 donna@patonrealestate.com Paton Real Estate LLC License #25942 Listed on: 10/10/2025
Property Details
Home Type
- Condominium
Est. Annual Taxes
- $3,381
Year Built
- Built in 1974 | Remodeled in 2025
Lot Details
- 1 Common Wall
- Property is in excellent condition
HOA Fees
- $675 Monthly HOA Fees
Parking
- 1 Assigned Parking Garage Space
- Assigned parking located at #28
- Basement Garage
- Parking Storage or Cabinetry
- Private Parking
- Parking Lot
- Off-Street Parking
- Unassigned Parking
Home Design
- Colonial Architecture
- Entry on the 2nd floor
- Brick Exterior Construction
- Asphalt Roof
Interior Spaces
- 855 Sq Ft Home
- Property has 1 Level
- Open Floorplan
- Recessed Lighting
- Triple Pane Windows
- Low Emissivity Windows
- Insulated Windows
- Double Hung Windows
- Window Screens
- Six Panel Doors
- Combination Dining and Living Room
- Security Gate
Kitchen
- Eat-In Kitchen
- Electric Oven or Range
- Self-Cleaning Oven
- Range Hood
- Dishwasher
- Stainless Steel Appliances
- Upgraded Countertops
- Disposal
Flooring
- Engineered Wood
- Ceramic Tile
Bedrooms and Bathrooms
- 1 Main Level Bedroom
- Walk-In Closet
- 1 Full Bathroom
- Bathtub with Shower
Laundry
- Laundry in unit
- Stacked Washer and Dryer
Accessible Home Design
- Accessible Elevator Installed
- No Interior Steps
Outdoor Features
- Water Fountains
- Outdoor Storage
- Outdoor Grill
Schools
- Westgate Elementary School
- Marshall High School
Utilities
- Forced Air Heating and Cooling System
- Electric Water Heater
Listing and Financial Details
- Assessor Parcel Number 0294 04050214
Community Details
Overview
- Association fees include all ground fee, common area maintenance, exterior building maintenance, management, pool(s), reserve funds, road maintenance, security gate, sewer, snow removal, trash, water, recreation facility
- Low-Rise Condominium
- The Colonies At Mclean Community
- Colonies At Mclean Subdivision
- Property Manager
Amenities
- Picnic Area
- Common Area
- Game Room
- Billiard Room
- Community Center
- Party Room
- Community Storage Space
Recreation
- Tennis Courts
- Community Basketball Court
- Community Playground
- Fitness Center
- Community Pool
- Jogging Path
Pet Policy
- Limit on the number of pets
- Dogs and Cats Allowed
Security
- 24-Hour Security
- Gated Community
Map
Home Values in the Area
Average Home Value in this Area
Tax History
| Year | Tax Paid | Tax Assessment Tax Assessment Total Assessment is a certain percentage of the fair market value that is determined by local assessors to be the total taxable value of land and additions on the property. | Land | Improvement |
|---|---|---|---|---|
| 2025 | $2,972 | $280,350 | $56,000 | $224,350 |
| 2024 | $2,972 | $245,920 | $49,000 | $196,920 |
| 2023 | $2,556 | $216,860 | $43,000 | $173,860 |
| 2022 | $2,489 | $208,520 | $42,000 | $166,520 |
| 2021 | $2,835 | $231,690 | $46,000 | $185,690 |
| 2020 | $2,671 | $216,530 | $43,000 | $173,530 |
| 2019 | $2,430 | $197,040 | $39,000 | $158,040 |
| 2018 | $2,266 | $197,040 | $39,000 | $158,040 |
| 2017 | $2,254 | $186,090 | $37,000 | $149,090 |
| 2016 | $2,267 | $187,590 | $38,000 | $149,590 |
| 2015 | $2,187 | $187,590 | $38,000 | $149,590 |
| 2014 | $2,402 | $208,210 | $42,000 | $166,210 |
Property History
| Date | Event | Price | List to Sale | Price per Sq Ft | Prior Sale |
|---|---|---|---|---|---|
| 11/06/2025 11/06/25 | Price Changed | $289,000 | -3.7% | $338 / Sq Ft | |
| 10/31/2025 10/31/25 | Price Changed | $300,000 | -7.7% | $351 / Sq Ft | |
| 10/10/2025 10/10/25 | For Sale | $325,000 | +29.0% | $380 / Sq Ft | |
| 05/30/2023 05/30/23 | Sold | $252,000 | +5.0% | $295 / Sq Ft | View Prior Sale |
| 05/20/2023 05/20/23 | Pending | -- | -- | -- | |
| 05/18/2023 05/18/23 | For Sale | $240,000 | +6.7% | $281 / Sq Ft | |
| 04/11/2019 04/11/19 | Sold | $225,000 | -2.1% | $263 / Sq Ft | View Prior Sale |
| 03/11/2019 03/11/19 | Pending | -- | -- | -- | |
| 03/04/2019 03/04/19 | For Sale | $229,900 | +17.9% | $269 / Sq Ft | |
| 08/15/2014 08/15/14 | Sold | $195,000 | -6.7% | $228 / Sq Ft | View Prior Sale |
| 07/21/2014 07/21/14 | Pending | -- | -- | -- | |
| 07/07/2014 07/07/14 | Price Changed | $209,000 | -7.1% | $244 / Sq Ft | |
| 05/23/2014 05/23/14 | For Sale | $225,000 | 0.0% | $263 / Sq Ft | |
| 08/15/2012 08/15/12 | Rented | $1,550 | 0.0% | -- | |
| 08/01/2012 08/01/12 | Under Contract | -- | -- | -- | |
| 07/03/2012 07/03/12 | For Rent | $1,550 | -- | -- |
Purchase History
| Date | Type | Sale Price | Title Company |
|---|---|---|---|
| Warranty Deed | $252,000 | First American Title | |
| Warranty Deed | $252,000 | First American Title | |
| Deed | $225,000 | Ekko Title | |
| Warranty Deed | $195,000 | -- | |
| Warranty Deed | $315,000 | -- | |
| Deed | $87,000 | -- |
Mortgage History
| Date | Status | Loan Amount | Loan Type |
|---|---|---|---|
| Previous Owner | $180,000 | New Conventional | |
| Previous Owner | $252,000 | New Conventional | |
| Previous Owner | $69,600 | Purchase Money Mortgage |
Source: Bright MLS
MLS Number: VAFX2266356
APN: 0294-04050214
- 7621 Provincial Dr Unit 304
- 1830 Cherri Dr
- 7621 Tremayne Place Unit 210
- 7640 Tremayne Place Unit 202
- 7740 Legere Ct Unit 35
- 1761 Old Meadow Rd Unit 102
- 7505 Magarity Rd
- 1852 Griffith Rd
- 7703 Lunceford Ln
- 7606 Leonard Dr
- 1910 Cherri Dr
- 7585 Sawyer Farm Way Unit 904
- 1800 Old Meadow Rd Unit 1121
- 1800 Old Meadow Rd Unit 1412
- 1800 Old Meadow Rd Unit 1415
- 1800 Old Meadow Rd Unit 1720
- 1800 Old Meadow Rd Unit 1218
- 1800 Old Meadow Rd Unit 302
- 1800 Old Meadow Rd Unit 621
- 1800 Old Meadow Rd Unit 1215
- 7651 Tremayne Place Unit 202
- 7630 Provincial Dr Unit 108
- 7748 Legere Ct
- 1761 Old Meadow Rd Unit 223
- 1761 Old Meadow Rd Unit 209
- 7600 Lisle Ave
- 1768 Old Meadow Rd
- 1949 Kennedy Dr
- 1800 Old Meadow Rd Unit 1415
- 1800 Old Meadow Rd Unit 204
- 1800 Old Meadow Rd Unit 902
- 1954 Kennedy Dr Unit 104
- 1800 Old Meadow Rd Unit 1520
- 7436 Backett Wood Terrace Unit 505
- 1805 Wilson Ln
- 1808 Old Meadow Rd Unit 1016
- 1813 Olmstead Dr
- 7857 Enola St Unit 208
- 1800 Chain Bridge Rd
- 1916 Wilson Ln Unit 201
