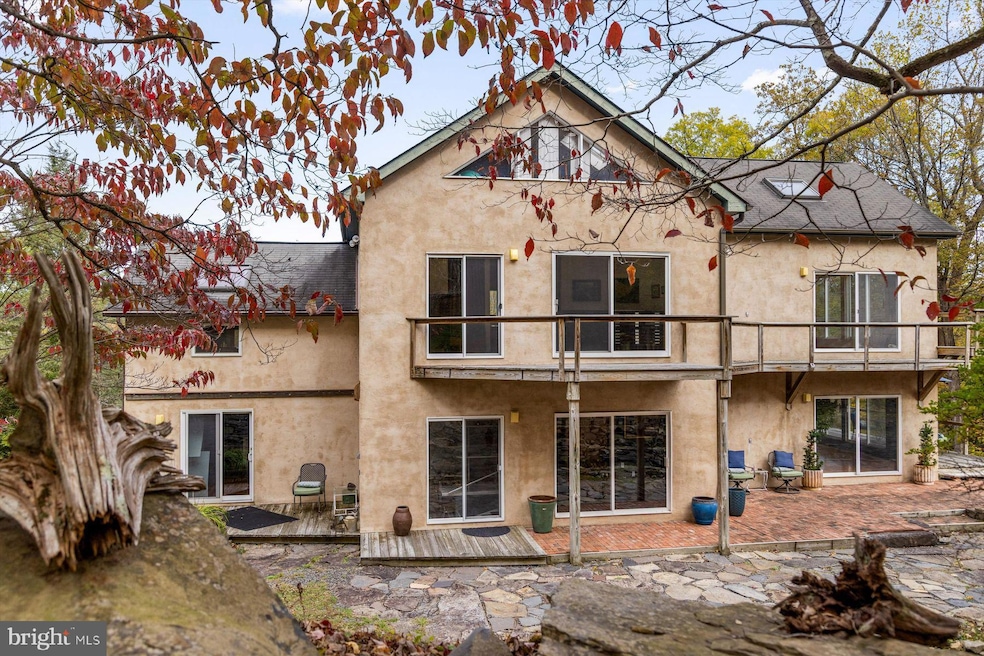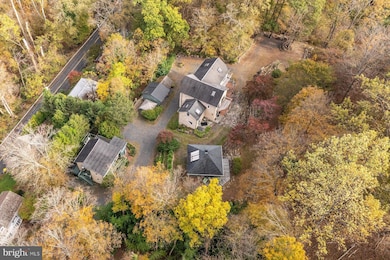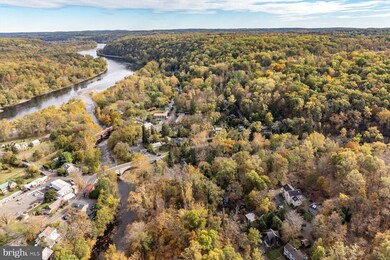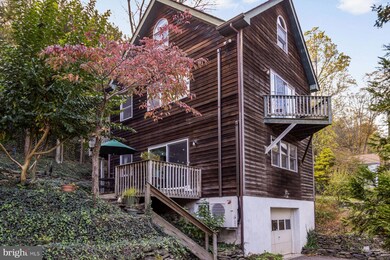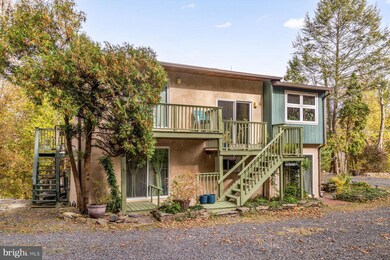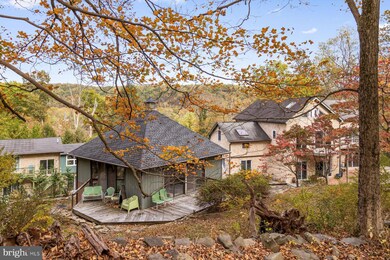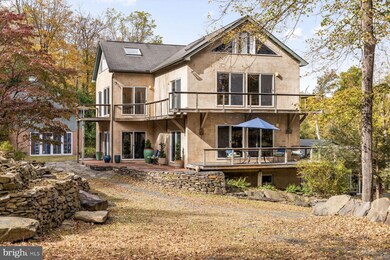7640 Tohickon Hill Rd Point Pleasant, PA 18950
Plumstead NeighborhoodEstimated payment $11,275/month
Highlights
- Hot Property
- Deck
- Wooded Lot
- Tohickon Middle School Rated A-
- Contemporary Architecture
- Wood Flooring
About This Home
A rare Bucks County property a four unit property offering endless possibilities for creative living, extended family, or entrepreneurial ventures. Set on a hillside with panoramic views of nature and seasonal glimpses of the Delaware River, this unique estate includes multiple residences with flexible spaces ready to inspire. The Main House is a modern and spacious 3-bedroom home with sweeping views — a peaceful retreat overlooking the river valley. The Carriage House contains a garage and studio above. The Gable House is a charming 2-bedroom dwelling full of character that is income producing or could be used for extended family and guests. The Barn House is a versatile building featuring income producing studio apartment and a 2-bedroom apartment — ideal for rentals, workspaces, or artist residencies. With so many living options, the property is well-suited for multi-generational families, collaborative households, or those seeking live/work flexibility. Artists and entrepreneurs will find abundant space to create, host, or generate income.
It's just a short walk to the Delaware River and the riverside village of Point Pleasant, with direct access to the towpath for biking and hiking. Nearby, enjoy the vibrant cultural scenes of Frenchtown, NJ, New Hope, PA, and Doylestown, PA.
Commute time is under 2 hours to NYC, 80 minutes to Philadelphia, and 50 minutes to Princeton — making this the perfect retreat or full-time residence for those looking to blend work, creativity, and lifestyle.
Listing Agent
(267) 614-0990 danalansing@kurfiss.com Kurfiss Sotheby's International Realty License #RS273236 Listed on: 09/30/2025
Property Details
Home Type
- Multi-Family
Est. Annual Taxes
- $10,141
Year Built
- Built in 1975 | Remodeled in 1998
Lot Details
- 9,583 Sq Ft Lot
- Sloped Lot
- Wooded Lot
- Back and Side Yard
Parking
- Driveway
Home Design
- Contemporary Architecture
- Block Foundation
- Wood Siding
Interior Spaces
- 5,000 Sq Ft Home
- Ceiling Fan
- Skylights
- Basement Fills Entire Space Under The House
Kitchen
- Range Hood
- Dishwasher
Flooring
- Wood
- Tile or Brick
Bedrooms and Bathrooms
- En-Suite Bathroom
- Whirlpool Bathtub
Laundry
- Dryer
- Washer
Outdoor Features
- Balcony
- Deck
- Patio
- Exterior Lighting
- Porch
Schools
- Central Bucks High School East
Utilities
- Ductless Heating Or Cooling System
- Zoned Heating
- Radiant Heating System
- Wall Furnace
- Electric Baseboard Heater
- 200+ Amp Service
- Electric Water Heater
- Private Sewer
- Cable TV Available
Community Details
- 4 Units
Listing and Financial Details
- Assessor Parcel Number 34-19-002
Map
Home Values in the Area
Average Home Value in this Area
Property History
| Date | Event | Price | List to Sale | Price per Sq Ft |
|---|---|---|---|---|
| 09/30/2025 09/30/25 | For Sale | $1,975,000 | -- | $623 / Sq Ft |
Source: Bright MLS
MLS Number: PABU2106442
- 52 River Rd
- 121 Byram Ln
- 38 Bridge One Ln
- 159 Byram Ln
- 6934 Greene Meadow Ln
- 146 Cafferty Rd
- 5895 Rodgers Rd
- Lot 1 Groveland Rd
- 2200 Daniel Bray Hwy
- 6469 Groveland Rd
- 6 Quarry Rd
- 3697 River Rd
- 5382 Wismer Rd
- 32 Municipal Rd
- 260 Cafferty Rd
- 6615 and 6625 Greenhill Rd
- 6681 Greenhill Rd
- 266 Cafferty Rd
- 3596 River Rd
- 114 Federal Twist Rd
- 4867 River Rd Unit B
- 4867 River Rd Unit A
- 4851 River Rd Unit B
- 96 River Rd
- 7223 Ferry Rd Unit ID1336811P
- 18 Bridge Four Ln
- 132 E Dark Hollow Rd Unit MAIN HOUSE
- 6279 Upper York Rd Unit APARTMENT
- 5104 Arbor Hill Ct
- 1 N Main St
- 1 N Main St Unit 2
- 5667 Old York Rd Unit 12
- 5496 York Rd
- 3103 Bedminster Rd
- 4000 Lilly Dr
- 4017 Lily Dr
- 11 Ingham Way Unit G11
- 11 Ingham Way
- 63 Hermitage Dr
- 22 Hermitage Dr Unit T14
