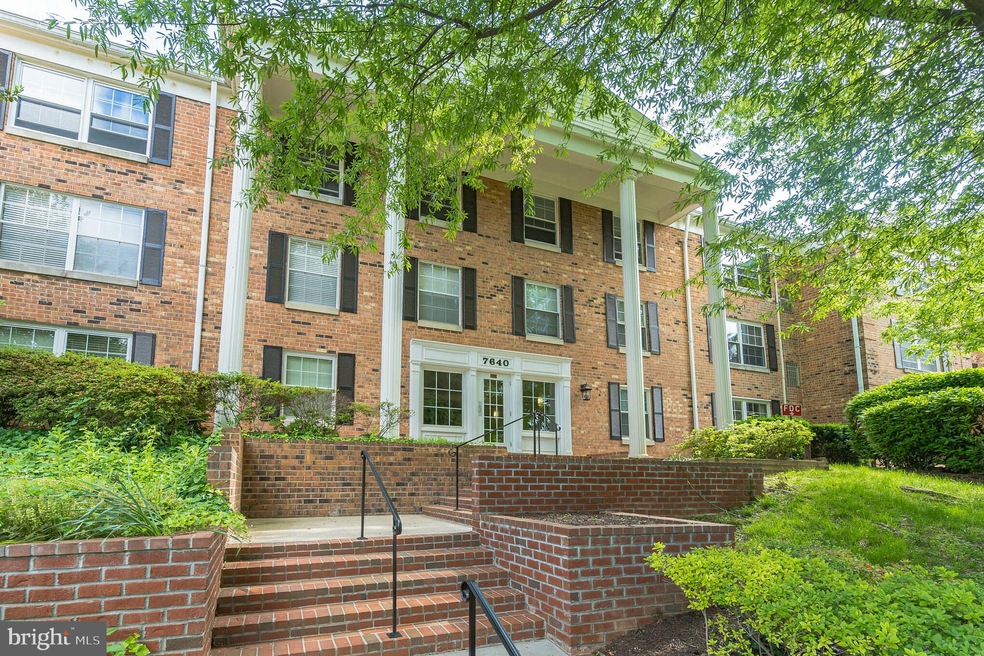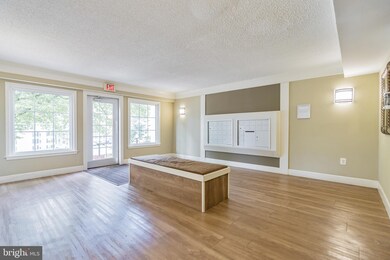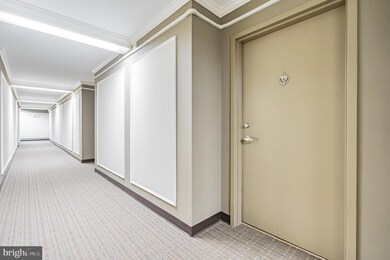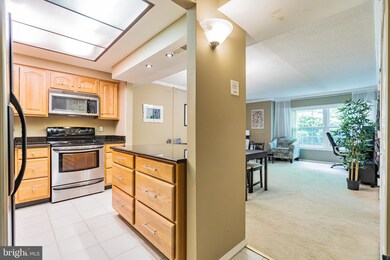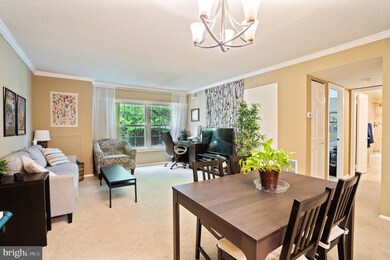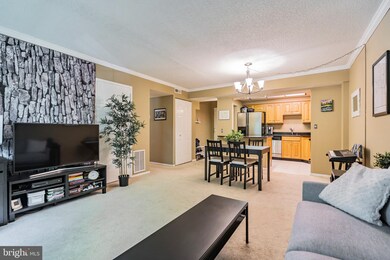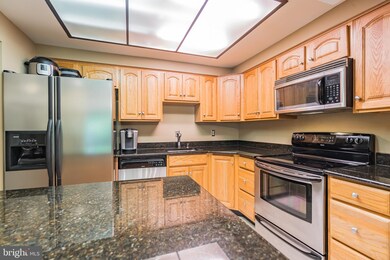
7640 Tremayne Place Unit 107 McLean, VA 22102
Tysons Corner NeighborhoodHighlights
- Fitness Center
- Gated Community
- Colonial Architecture
- Kilmer Middle School Rated A
- Open Floorplan
- 1-minute walk to Westgate Park
About This Home
As of June 2024Enjoy a park-like oasis here at The Colonies of McLean. This community is located (1) mile from the I495 beltway ( Exit 46B) and about (1/2) mile from the McLean Metro station (silver line), Less than (1) mile from Tysons Corner. Directly next to the New & developing Highland District... Located on the 1st floor, this unit welcomes you with an Open floor-plan with fantastic updates throughout! Kitchen features Stainless Steel Appliances and Granite Counter tops and island. The living area features an open lay out with a dining room and living room combo. Large bedroom with great closet space! Washer and Dryer is located inside the unit. Newer Water Heater recently replaced. This unit offers (1) reserved garage parking space with unlimited unassigned parking outside= Parking is NOT an issue here! Elevators from the garage will lead you straight to the condo floor. The community is Gated with a Guard 24/7 at the Main Entrance. Upon entering this beautifully manicured community you are greeted with the Outdoor Tennis courts, Outdoor Swimming Pool and Clubhouse. Throughout the community you will enjoy the jog/walk paths, tot lot playgrounds, outdoor grills and patios, recycling bins, trash chutes, bike rack and RV parking too! Multiple entrance points into the community from Route 7 and from 123 (main gate).
Last Agent to Sell the Property
Samson Properties License #0225098878 Listed on: 05/28/2020

Property Details
Home Type
- Condominium
Est. Annual Taxes
- $2,178
Year Built
- Built in 1974
HOA Fees
- $589 Monthly HOA Fees
Parking
- 1 Car Direct Access Garage
- Basement Garage
- Garage Door Opener
- Parking Space Conveys
- Unassigned Parking
- Secure Parking
Home Design
- Colonial Architecture
- Brick Exterior Construction
Interior Spaces
- 700 Sq Ft Home
- Property has 1 Level
- Open Floorplan
- Dining Area
Kitchen
- Electric Oven or Range
- Built-In Microwave
- Ice Maker
- Dishwasher
- Stainless Steel Appliances
- Kitchen Island
- Disposal
Flooring
- Carpet
- Ceramic Tile
Bedrooms and Bathrooms
- 1 Main Level Bedroom
- 1 Full Bathroom
Laundry
- Laundry in unit
- Stacked Washer and Dryer
Outdoor Features
- Exterior Lighting
- Outdoor Storage
- Playground
- Play Equipment
Schools
- Westgate Elementary School
- Kilmer Middle School
- Marshall High School
Utilities
- Central Heating and Cooling System
- Electric Water Heater
Additional Features
- Accessible Elevator Installed
- Sprinkler System
Listing and Financial Details
- Assessor Parcel Number 0303 27130107
Community Details
Overview
- Association fees include insurance, lawn maintenance, parking fee, management, pool(s), recreation facility, reserve funds, security gate, sewer, snow removal, trash, water, common area maintenance
- Low-Rise Condominium
- The Colonies Of Mclean Condos
- Colonies Of Mclean Community
- The Colonies Subdivision
- Property Manager
Amenities
- Common Area
- Clubhouse
Recreation
- Tennis Courts
- Community Playground
- Fitness Center
- Community Pool
- Jogging Path
Pet Policy
- Dogs and Cats Allowed
Security
- Gated Community
Ownership History
Purchase Details
Home Financials for this Owner
Home Financials are based on the most recent Mortgage that was taken out on this home.Purchase Details
Home Financials for this Owner
Home Financials are based on the most recent Mortgage that was taken out on this home.Purchase Details
Home Financials for this Owner
Home Financials are based on the most recent Mortgage that was taken out on this home.Purchase Details
Home Financials for this Owner
Home Financials are based on the most recent Mortgage that was taken out on this home.Similar Homes in McLean, VA
Home Values in the Area
Average Home Value in this Area
Purchase History
| Date | Type | Sale Price | Title Company |
|---|---|---|---|
| Warranty Deed | $265,000 | Universal Title | |
| Deed | $235,000 | Stewart Title & Escrow Inc | |
| Warranty Deed | $205,000 | -- | |
| Deed | $150,000 | -- |
Mortgage History
| Date | Status | Loan Amount | Loan Type |
|---|---|---|---|
| Open | $212,000 | New Conventional | |
| Previous Owner | $142,800 | New Conventional | |
| Previous Owner | $149,050 | New Conventional |
Property History
| Date | Event | Price | Change | Sq Ft Price |
|---|---|---|---|---|
| 06/28/2024 06/28/24 | Sold | $265,000 | +2.7% | $379 / Sq Ft |
| 06/02/2024 06/02/24 | Pending | -- | -- | -- |
| 05/31/2024 05/31/24 | For Sale | $258,000 | +9.8% | $369 / Sq Ft |
| 06/26/2020 06/26/20 | Sold | $235,000 | -4.1% | $336 / Sq Ft |
| 05/29/2020 05/29/20 | For Sale | $245,000 | +4.3% | $350 / Sq Ft |
| 05/28/2020 05/28/20 | Off Market | $235,000 | -- | -- |
| 07/10/2018 07/10/18 | Rented | $1,500 | 0.0% | -- |
| 07/09/2018 07/09/18 | Under Contract | -- | -- | -- |
| 06/06/2018 06/06/18 | For Rent | $1,500 | -3.2% | -- |
| 07/10/2015 07/10/15 | Rented | $1,550 | 0.0% | -- |
| 07/08/2015 07/08/15 | Under Contract | -- | -- | -- |
| 06/01/2015 06/01/15 | For Rent | $1,550 | 0.0% | -- |
| 06/22/2012 06/22/12 | Rented | $1,550 | 0.0% | -- |
| 06/11/2012 06/11/12 | Under Contract | -- | -- | -- |
| 06/01/2012 06/01/12 | For Rent | $1,550 | 0.0% | -- |
| 05/30/2012 05/30/12 | Sold | $205,000 | -1.4% | $293 / Sq Ft |
| 04/24/2012 04/24/12 | Pending | -- | -- | -- |
| 04/20/2012 04/20/12 | For Sale | $208,000 | -- | $297 / Sq Ft |
Tax History Compared to Growth
Tax History
| Year | Tax Paid | Tax Assessment Tax Assessment Total Assessment is a certain percentage of the fair market value that is determined by local assessors to be the total taxable value of land and additions on the property. | Land | Improvement |
|---|---|---|---|---|
| 2024 | $2,656 | $219,790 | $44,000 | $175,790 |
| 2023 | $2,398 | $203,510 | $41,000 | $162,510 |
| 2022 | $2,335 | $195,680 | $39,000 | $156,680 |
| 2021 | $2,660 | $217,420 | $43,000 | $174,420 |
| 2020 | $2,387 | $193,520 | $39,000 | $154,520 |
| 2019 | $2,179 | $176,640 | $35,000 | $141,640 |
| 2018 | $2,031 | $176,640 | $35,000 | $141,640 |
| 2017 | $2,018 | $166,620 | $33,000 | $133,620 |
| 2016 | $2,030 | $167,960 | $34,000 | $133,960 |
| 2015 | $1,958 | $167,960 | $34,000 | $133,960 |
| 2014 | $2,156 | $186,950 | $37,000 | $149,950 |
Agents Affiliated with this Home
-

Seller's Agent in 2024
Donna Paton
Paton Real Estate LLC
(703) 909-7744
2 in this area
53 Total Sales
-

Buyer's Agent in 2024
Kris Thomas
KW United
(202) 695-3120
4 in this area
51 Total Sales
-

Seller's Agent in 2020
Sasha Casas
Samson Properties
(703) 229-7274
10 Total Sales
-

Buyer's Agent in 2020
Walter Taylor
Keller Williams Capital Properties
(252) 268-2596
4 in this area
78 Total Sales
-
E
Buyer's Agent in 2018
Emmie Estrada
Fairfax Realty Select
-

Seller Co-Listing Agent in 2015
Forrest Jaggar
RE Jaggar
(703) 906-0282
1 Total Sale
Map
Source: Bright MLS
MLS Number: VAFX1128658
APN: 0303-27130107
- 7621 Tremayne Place Unit 113
- 7621 Tremayne Place Unit 205
- 7651 Tremayne Place Unit 207
- 7721 Tremayne Place Unit 113
- 7630 Provincial Dr Unit 307
- 7640 Provincial Dr Unit 203
- 1830 Cherri Dr
- 7585 Sawyer Farm Way Unit 904
- 7462 Backett Wood Terrace Unit 306
- 7454 Backett Wood Terrace Unit 403
- 1761 Old Meadow Rd Unit 412
- 1761 Old Meadow Rd Unit 209
- 1761 Old Meadow Rd Unit 102
- 7740 Legere Ct Unit 35
- 7421 Backett Wood Terrace Unit 1311
- 7406 Backett Wood Terrace Unit 803
- 1741 McKenna Point Dr Unit 2701
- 1910 Cherri Dr
- 1914 Cherri Dr
- 7606 Leonard Dr
