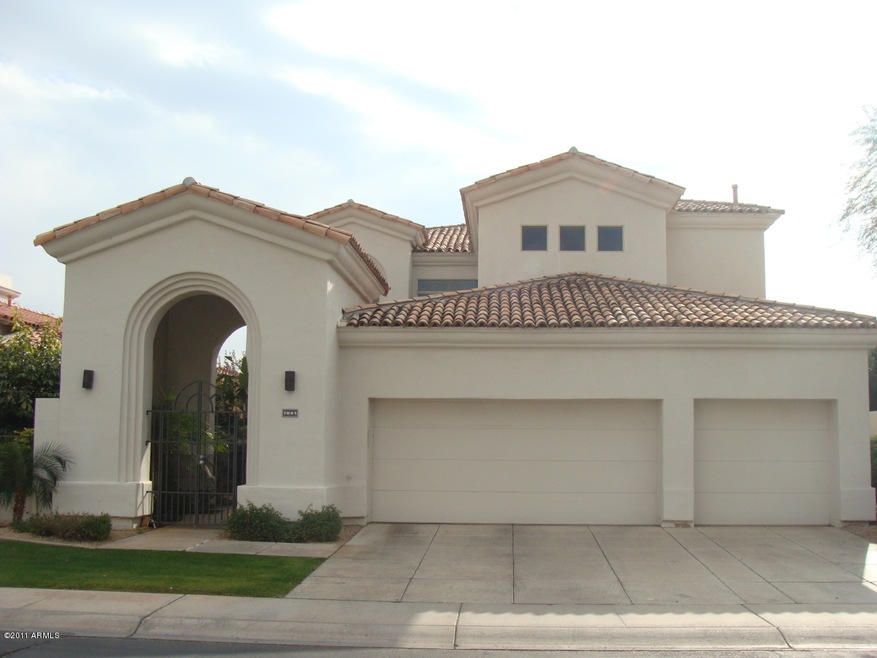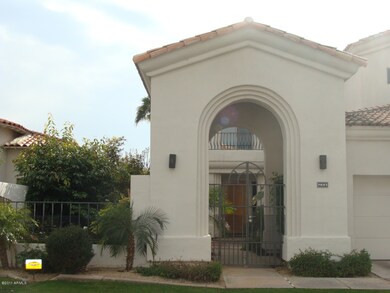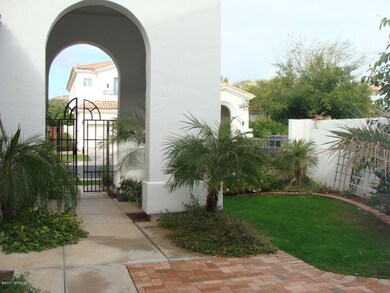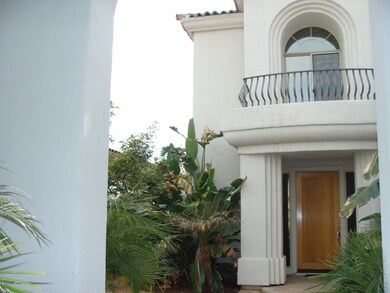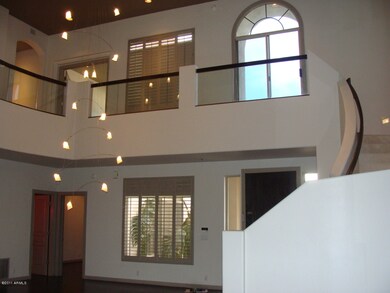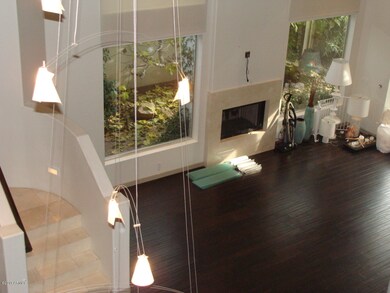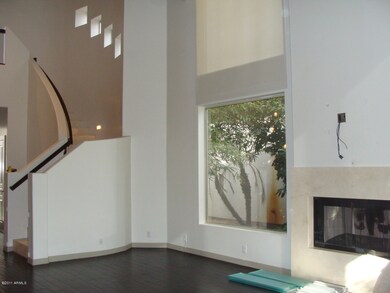
7641 E Cactus Wren Rd Scottsdale, AZ 85250
Indian Bend NeighborhoodHighlights
- Gated with Attendant
- Heated Spa
- Fireplace in Primary Bedroom
- Kiva Elementary School Rated A
- Two Primary Bathrooms
- Vaulted Ceiling
About This Home
As of December 2012REDUCED! GREAT HOME.THIS HOME SHOWS LIKE A CUSTOM HOME. IMPRESSIVE GATED COURTYARD LEADS YOU TO THE GRAND ENTRY OF THIS HOME WITH SOARING CEILINGS, TRAVERTINE, HARDWOOD FLOORS, ELECTRIC WINDOW COVERINGS AND DESIGNER LIGHTING. THE OPEN FLOOR PLAN FLOWS BEAUTIFULLY LEADING TO THE KITCHEN WITH STONE COUNTERS & DESIGNER STAINLESS APPLIANCES. VIEW THE VERY PRIVATE BACKYARD FROM THE BREAKFAST ROOM (HOT TUB IN PLACE) . MEDIA ROOM WAITING FOR YOUR T.V. UPSTAIRS YOU WILL FIND 2 VERY LARGE MASTER SUITES WITH 2 FULL BATHROOMS, ONE HAS BEEN COMPLETLEY RE-DONE, SPECTACULAR! GARAGE CABINETS AND FLOORING DONE... DON'T MISS IT!
Last Agent to Sell the Property
Realty ONE Group License #SA529726000 Listed on: 12/27/2011
Home Details
Home Type
- Single Family
Est. Annual Taxes
- $4,740
Year Built
- Built in 1993
Lot Details
- 7,405 Sq Ft Lot
- Block Wall Fence
- Front and Back Yard Sprinklers
- Grass Covered Lot
HOA Fees
- $308 Monthly HOA Fees
Parking
- 3 Car Garage
- Garage Door Opener
Home Design
- Spanish Architecture
- Wood Frame Construction
- Tile Roof
- Stucco
Interior Spaces
- 3,570 Sq Ft Home
- 2-Story Property
- Vaulted Ceiling
- Ceiling Fan
- Living Room with Fireplace
- 2 Fireplaces
Kitchen
- Eat-In Kitchen
- Gas Cooktop
- Built-In Microwave
- Kitchen Island
- Granite Countertops
Flooring
- Wood
- Carpet
- Stone
- Tile
Bedrooms and Bathrooms
- 3 Bedrooms
- Fireplace in Primary Bedroom
- Two Primary Bathrooms
- Primary Bathroom is a Full Bathroom
- 2.5 Bathrooms
- Dual Vanity Sinks in Primary Bathroom
- Bathtub With Separate Shower Stall
Home Security
- Security System Owned
- Fire Sprinkler System
Outdoor Features
- Heated Spa
- Covered patio or porch
- Built-In Barbecue
Schools
- Kiva Elementary School
- Mohave Middle School
- Saguaro Elementary High School
Utilities
- Refrigerated Cooling System
- Zoned Heating
- Heating System Uses Natural Gas
Listing and Financial Details
- Tax Lot 42
- Assessor Parcel Number 174-17-052
Community Details
Overview
- Association fees include ground maintenance, street maintenance
- Built by MONTEREY
- 7600 Lincoln Subdivision, Versailles Floorplan
Recreation
- Heated Community Pool
- Community Spa
Security
- Gated with Attendant
Ownership History
Purchase Details
Home Financials for this Owner
Home Financials are based on the most recent Mortgage that was taken out on this home.Purchase Details
Home Financials for this Owner
Home Financials are based on the most recent Mortgage that was taken out on this home.Purchase Details
Purchase Details
Purchase Details
Home Financials for this Owner
Home Financials are based on the most recent Mortgage that was taken out on this home.Purchase Details
Home Financials for this Owner
Home Financials are based on the most recent Mortgage that was taken out on this home.Purchase Details
Home Financials for this Owner
Home Financials are based on the most recent Mortgage that was taken out on this home.Purchase Details
Purchase Details
Home Financials for this Owner
Home Financials are based on the most recent Mortgage that was taken out on this home.Purchase Details
Home Financials for this Owner
Home Financials are based on the most recent Mortgage that was taken out on this home.Purchase Details
Purchase Details
Similar Homes in Scottsdale, AZ
Home Values in the Area
Average Home Value in this Area
Purchase History
| Date | Type | Sale Price | Title Company |
|---|---|---|---|
| Warranty Deed | -- | Wfg National Title Insurance C | |
| Warranty Deed | $740,000 | Fidelity National Title Agen | |
| Cash Sale Deed | $550,000 | Pioneer Title Agency Inc | |
| Interfamily Deed Transfer | -- | None Available | |
| Warranty Deed | $1,125,000 | Grand Canyon Title Agency In | |
| Warranty Deed | $690,000 | Ticor Title Agency Of Az Inc | |
| Interfamily Deed Transfer | -- | Transnation Title Insurance | |
| Interfamily Deed Transfer | -- | Transnation Title Insurance | |
| Interfamily Deed Transfer | -- | -- | |
| Deed | $530,000 | First American Title | |
| Interfamily Deed Transfer | -- | First American Title | |
| Interfamily Deed Transfer | -- | -- | |
| Cash Sale Deed | $412,837 | First American Title | |
| Corporate Deed | -- | First American Title |
Mortgage History
| Date | Status | Loan Amount | Loan Type |
|---|---|---|---|
| Open | $9,180,000 | New Conventional | |
| Previous Owner | $100,000 | Credit Line Revolving | |
| Previous Owner | $84,500 | Credit Line Revolving | |
| Previous Owner | $660,000 | Adjustable Rate Mortgage/ARM | |
| Previous Owner | $0 | Stand Alone Second | |
| Previous Owner | $540,000 | New Conventional | |
| Previous Owner | $900,000 | Purchase Money Mortgage | |
| Previous Owner | $250,000 | Stand Alone Second | |
| Previous Owner | $325,000 | New Conventional | |
| Previous Owner | $200,000 | No Value Available | |
| Previous Owner | $200,000 | New Conventional | |
| Closed | $168,750 | No Value Available |
Property History
| Date | Event | Price | Change | Sq Ft Price |
|---|---|---|---|---|
| 07/15/2025 07/15/25 | For Sale | $1,500,000 | +102.7% | $445 / Sq Ft |
| 12/31/2012 12/31/12 | Sold | $740,000 | -3.9% | $207 / Sq Ft |
| 12/03/2012 12/03/12 | Pending | -- | -- | -- |
| 11/10/2012 11/10/12 | Price Changed | $770,000 | -0.6% | $216 / Sq Ft |
| 10/27/2012 10/27/12 | For Sale | $775,000 | 0.0% | $217 / Sq Ft |
| 10/14/2012 10/14/12 | Pending | -- | -- | -- |
| 10/02/2012 10/02/12 | Price Changed | $775,000 | -1.3% | $217 / Sq Ft |
| 09/04/2012 09/04/12 | For Sale | $785,000 | +42.7% | $220 / Sq Ft |
| 06/12/2012 06/12/12 | Sold | $550,000 | -4.3% | $154 / Sq Ft |
| 02/22/2012 02/22/12 | Pending | -- | -- | -- |
| 02/18/2012 02/18/12 | Price Changed | $575,000 | -5.0% | $161 / Sq Ft |
| 02/08/2012 02/08/12 | Price Changed | $605,000 | -3.2% | $169 / Sq Ft |
| 01/10/2012 01/10/12 | Price Changed | $625,000 | -7.4% | $175 / Sq Ft |
| 12/27/2011 12/27/11 | For Sale | $675,000 | -- | $189 / Sq Ft |
Tax History Compared to Growth
Tax History
| Year | Tax Paid | Tax Assessment Tax Assessment Total Assessment is a certain percentage of the fair market value that is determined by local assessors to be the total taxable value of land and additions on the property. | Land | Improvement |
|---|---|---|---|---|
| 2025 | $5,492 | $90,017 | -- | -- |
| 2024 | $5,422 | $85,730 | -- | -- |
| 2023 | $5,422 | $105,250 | $21,050 | $84,200 |
| 2022 | $5,115 | $77,760 | $15,550 | $62,210 |
| 2021 | $5,630 | $77,180 | $15,430 | $61,750 |
| 2020 | $5,576 | $72,370 | $14,470 | $57,900 |
| 2019 | $5,398 | $75,220 | $15,040 | $60,180 |
| 2018 | $5,208 | $69,680 | $13,930 | $55,750 |
| 2017 | $4,962 | $69,400 | $13,880 | $55,520 |
| 2016 | $4,855 | $68,270 | $13,650 | $54,620 |
| 2015 | $4,592 | $64,370 | $12,870 | $51,500 |
Agents Affiliated with this Home
-

Seller's Agent in 2025
Wendy Herst
DeLex Realty
(480) 788-9404
8 in this area
79 Total Sales
-

Seller Co-Listing Agent in 2025
SLava Kosta
DeLex Realty
(602) 388-0558
9 in this area
59 Total Sales
-
D
Seller's Agent in 2012
Dina De Acetis-Francis
HomeSmart
(480) 221-2400
6 in this area
21 Total Sales
-
V
Seller's Agent in 2012
Vicki Stumberg
Realty One Group
(602) 705-4732
24 Total Sales
-
R
Seller Co-Listing Agent in 2012
Robert Berro
HomeSmart
(480) 315-1240
4 in this area
34 Total Sales
-

Buyer's Agent in 2012
Tami Johnson
Compass
(480) 241-5219
3 in this area
11 Total Sales
Map
Source: Arizona Regional Multiple Listing Service (ARMLS)
MLS Number: 4693206
APN: 174-17-052
- 7609 E Indian Bend Rd Unit 1012
- 7575 E Indian Bend Rd Unit 1005
- 7575 E Indian Bend Rd Unit 1142
- 7575 E Indian Bend Rd Unit 1100
- 7575 E Indian Bend Rd Unit 1137
- 7575 E Indian Bend Rd Unit 1078
- 7575 E Indian Bend Rd Unit 2081
- 7601 E Indian Bend Rd Unit 3037
- 7601 E Indian Bend Rd Unit 2039
- 7601 E Indian Bend Rd Unit 2011
- 7601 E Indian Bend Rd Unit 3002
- 7601 E Indian Bend Rd Unit 3030
- 7601 E Indian Bend Rd Unit 1050
- 7601 E Indian Bend Rd Unit 1049
- 6445 N Cattle Track Rd
- 7800 E Lincoln Dr Unit 2029
- 7800 E Lincoln Dr Unit 1007
- 7800 E Lincoln Dr Unit 2047
- 6422 N 77th Way
- 7818 E Cactus Wren Rd
