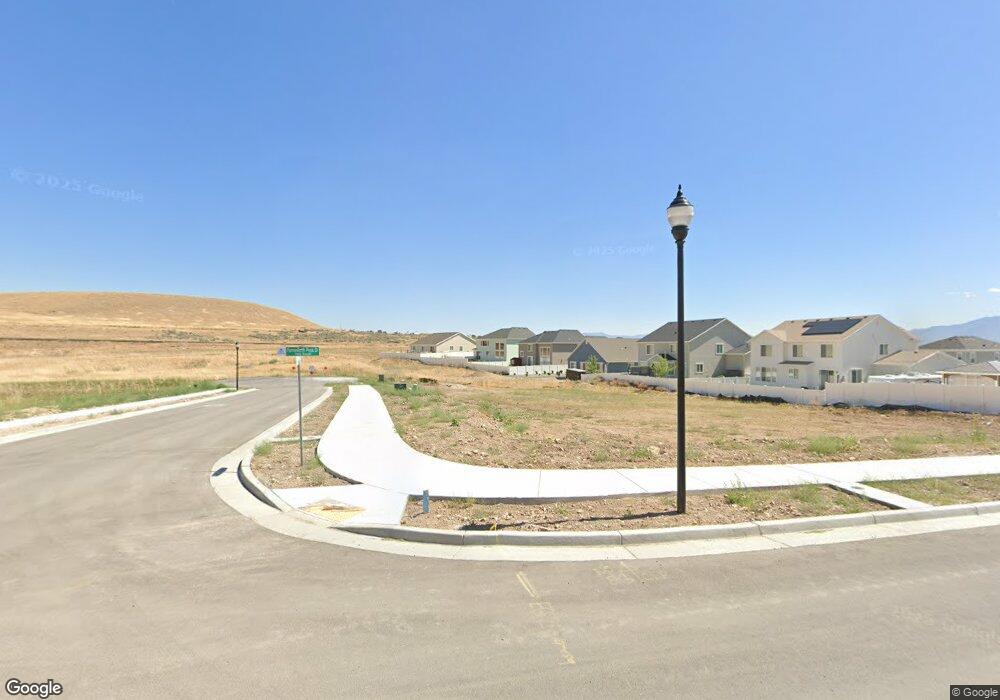7641 Flattop Mount Dr Unit 355 West Jordan, UT 84081
Jordan Hills Neighborhood
4
Beds
3
Baths
4,621
Sq Ft
10,454
Sq Ft Lot
About This Home
This home is located at 7641 Flattop Mount Dr Unit 355, West Jordan, UT 84081. 7641 Flattop Mount Dr Unit 355 is a home located in Salt Lake County with nearby schools including Copper Hills High School.
Create a Home Valuation Report for This Property
The Home Valuation Report is an in-depth analysis detailing your home's value as well as a comparison with similar homes in the area
Home Values in the Area
Average Home Value in this Area
Tax History Compared to Growth
Map
Nearby Homes
- 7587 S Bear Gulch Rd Unit 162
- 7577 S New Sycamore Dr
- 7051 W Owens View Way
- 7668 Clipper Hill Rd Unit 307
- 7182 Moorepark Place Unit 10
- 6997 Farnsworth Peak Dr Unit 309
- 6989 Farnsworth Peak Dr Unit 310
- 7169 Moorepark Place
- 6977 Farnsworth Peak Dr Unit 311
- Witzel Plan at The Sycamores
- Beatrix Plan at The Sycamores
- Sweetwater Plan at The Sycamores
- Princeton Plan at The Sycamores
- Dakota Plan at The Sycamores
- Dashell Plan at The Sycamores
- Roosevelt Plan at The Sycamores
- Wasatch Plan at The Sycamores
- 7106 W 7800 S Unit 250
- 6938 Pointe Cedar Ln Unit 331
- 7069 W Cottage Point Dr
- 7644 S Dead Ox Pass Rd Unit 193
- 7656 S Dead Ox Pass Rd Unit 194
- 7664 S Dead Ox Pass Rd Unit 195
- 7632 S Dead Ox Pass Rd Unit 192
- 7618 S Dead Ox Pass Rd Unit 191
- 7606 S Dead Ox Pass Rd Unit 190
- 7167 W Iron Spring Ln
- 7627 S Dead Ox Pass Rd
- 7627 S Dead Ox Pass Rd Unit 197
- 7176 W Farnsworth Peak Dr
- 7594 S Dead Ox Pass Rd Unit 189
- 7164 W Iron Spring Ln
- 7164 W Iron Spring Ln Unit 196
- 7168 W Farnsworth Peak Dr
- 7159 W Iron Spring Ln Unit 145
- 7163 W Kelsey Peak Ln Unit 198
- 7761 Owens View Way
- 7072 W 7800 S
- 7038 W 7800 S
- 7061 W Owens View Way
