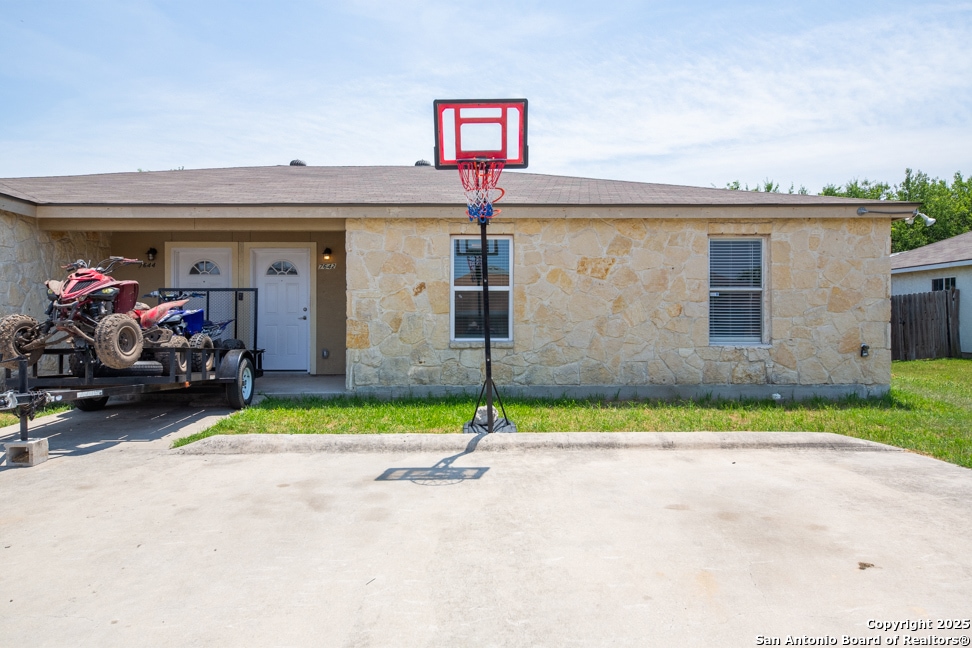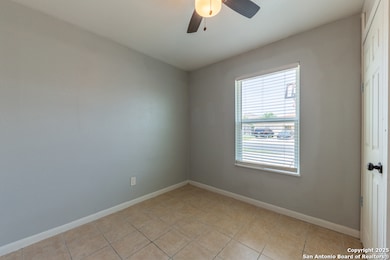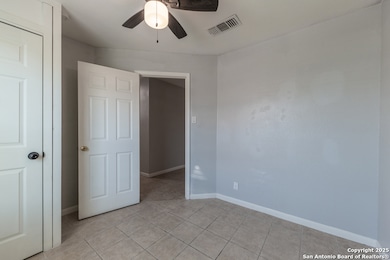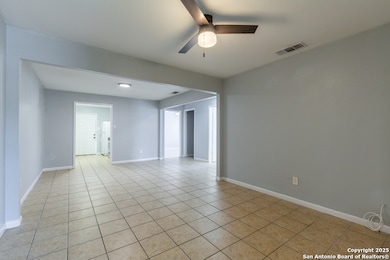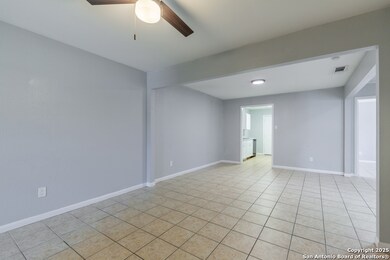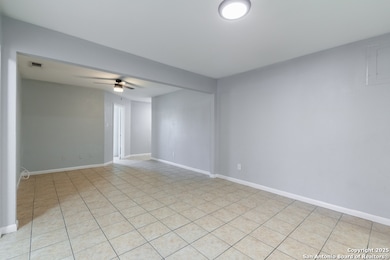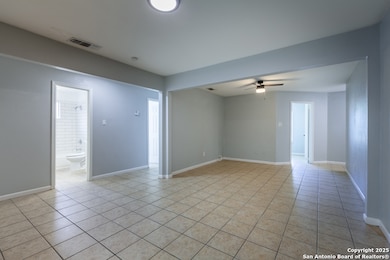7642 Oak Chase San Antonio, TX 78239
Camelot I NeighborhoodHighlights
- Double Pane Windows
- Central Heating and Cooling System
- Ceiling Fan
- Laundry Room
- Combination Dining and Living Room
- Vinyl Flooring
About This Home
Experience modern comfort in this stylish 3-bedroom, 2-bath rental home. The open-concept layout seamlessly connects the living, dining, and kitchen areas, featuring sleek countertops and state-of-the-art appliances. Each bedroom offers ceramic tile flooring and generous closet space, while the two bathrooms are equipped with contemporary fixtures for a spa-like feel. Step outside to a private, fenced backyard-perfect for relaxing or entertaining. Located just steps from the new IDEA School, only half a mile from H-E-B, and just 6 minutes from Downtown San Antonio, this home combines convenience with everyday comfort. Schedule a tour today!
Listing Agent
Jane DeJesus
Peace of Mind Property Management, LLC Listed on: 05/22/2025
Home Details
Home Type
- Single Family
Year Built
- Built in 2004
Lot Details
- 8,451 Sq Ft Lot
Home Design
- Slab Foundation
- Composition Roof
- Masonry
Interior Spaces
- 1,400 Sq Ft Home
- 1-Story Property
- Ceiling Fan
- Double Pane Windows
- Window Treatments
- Combination Dining and Living Room
- Vinyl Flooring
Kitchen
- Stove
- Microwave
- Dishwasher
- Disposal
Bedrooms and Bathrooms
- 3 Bedrooms
- 2 Full Bathrooms
Laundry
- Laundry Room
- Washer Hookup
Schools
- Windcrest Elementary School
- White Ed Middle School
- Roosevelt High School
Utilities
- Central Heating and Cooling System
- Cable TV Available
Community Details
- Built by Custom
- Windsor Heights Subdivision
Listing and Financial Details
- Rent includes noinc
- Assessor Parcel Number 050519520150
Map
Source: San Antonio Board of REALTORS®
MLS Number: 1869012
APN: 05051-952-0150
- 6719 Brothers Ln
- 7559 Windsor Oaks
- 7535 Windsor Oaks
- 7518 Oak Chase
- 7831 Mountain Forest
- 6346 Montgomery
- 8211 Littleport
- 7731 Chatham Place
- 7883 Abbey Place
- 7879 Abbey Place
- 8416 Northmont Dr
- 6829 Oldham
- 6814 Neston
- 6901 Oldham
- 6432 Dew Dr
- 8302 Hastings
- 7819 Nopalitos Cove
- 8030 Dial Ike Dr Unit 501-502
- 8030 Dial Ike Dr Unit 301-302
- 6835 Stockport
- 7644 Oak Chase
- 7644 Windsor Oaks
- 7646 Windsor Oaks
- 7610 Windsor Oaks Unit 7610
- 6737 Brothers Ln Unit 6737 Brothers Lane
- 6707 Brothers Ln
- 7611 Windsor Oaks
- 7602 Oak Chase Unit 76
- 7627 Windsor Oaks
- 7625 Windsor Oaks
- 6705 Brothers Ln
- 7637 Windsor Oaks
- 6701 Brothers Ln
- 7639 Windsor Oaks
- 7587 Windsor Oaks
- 7645 Windsor Oaks Unit 4
- 7583 Windsor Oaks
- 7571 Windsor Oaks
- 7533 Oak Chase
- 7547 Windsor Oaks
