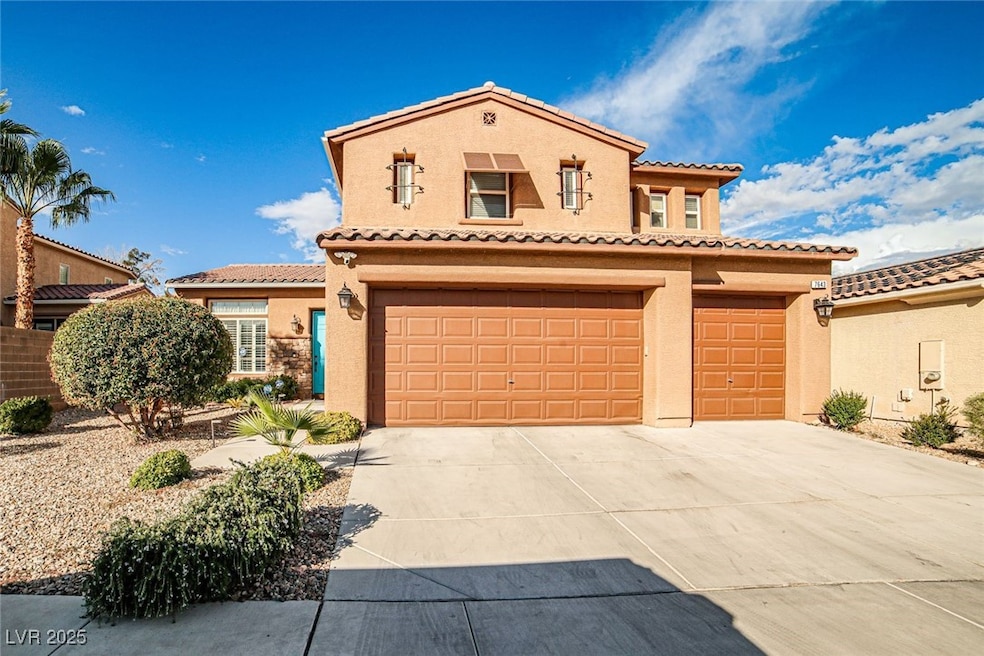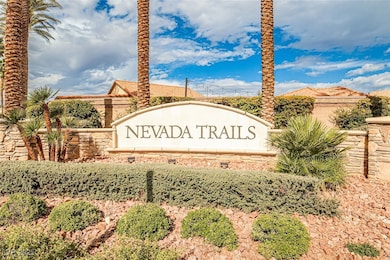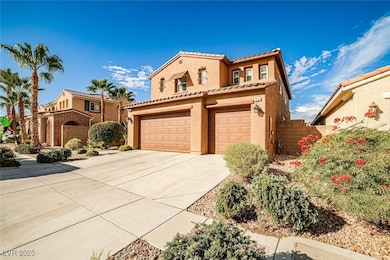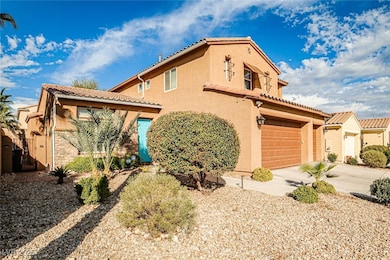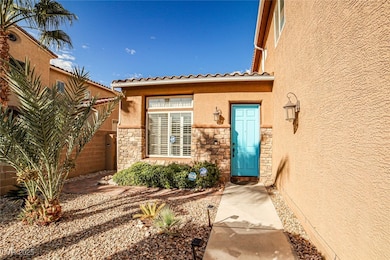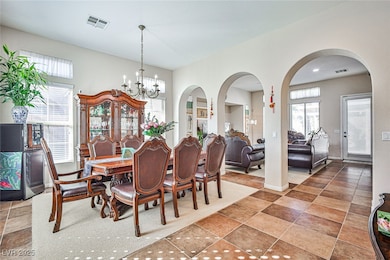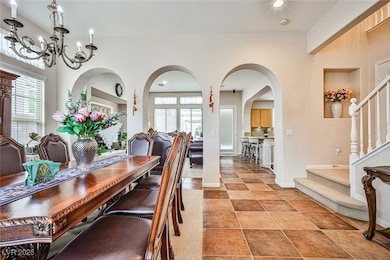7643 Cascade Ridge Ct Las Vegas, NV 89113
Coronado Ranch NeighborhoodEstimated payment $3,908/month
Highlights
- Main Floor Bedroom
- Tile Flooring
- Central Heating and Cooling System
- 3 Car Attached Garage
- Desert Landscape
- East Facing Home
About This Home
Located in Nevada Trail, the central of Southwest, desirable community, surrounding by shopping centers, restaurants, easy to access freeway, close to schools, parks, hospitals. 3 car garage, separate living room, family room and dining area. Big open kitchen with granite counter top and center island, lots of cabinets. Tile floor and Berber carpet through out, one bedroom and one full bathroom downstairs. 10 foot ceiling at first floor, lots of windows in each room. Large size backyard is well designed with one cover patio and one freestanding patio, putting green, fruit trees, the backyard is super functional and easy maintain. Well maintained house, Move In Ready!
Listing Agent
Desert Springs Realty LTD Brokerage Phone: 702-998-7775 License #B.1001153 Listed on: 10/11/2025
Home Details
Home Type
- Single Family
Est. Annual Taxes
- $3,825
Year Built
- Built in 2005
Lot Details
- 6,970 Sq Ft Lot
- East Facing Home
- Back Yard Fenced
- Brick Fence
- Desert Landscape
HOA Fees
- $63 Monthly HOA Fees
Parking
- 3 Car Attached Garage
Home Design
- Tile Roof
Interior Spaces
- 2,742 Sq Ft Home
- 2-Story Property
- Blinds
Kitchen
- Gas Cooktop
- Disposal
Flooring
- Carpet
- Tile
Bedrooms and Bathrooms
- 4 Bedrooms
- Main Floor Bedroom
- 3 Full Bathrooms
Laundry
- Laundry on main level
- Dryer
- Washer
Schools
- Steele Elementary School
- Canarelli Lawrence & Heidi Middle School
- Sierra Vista High School
Utilities
- Central Heating and Cooling System
- Heating System Uses Gas
- Underground Utilities
Community Details
- Association fees include management
- Nevada Trails Association, Phone Number (702) 737-8580
- Nevada Trails R2 60 #17 Phase 1 Subdivision
- The community has rules related to covenants, conditions, and restrictions
Map
Home Values in the Area
Average Home Value in this Area
Tax History
| Year | Tax Paid | Tax Assessment Tax Assessment Total Assessment is a certain percentage of the fair market value that is determined by local assessors to be the total taxable value of land and additions on the property. | Land | Improvement |
|---|---|---|---|---|
| 2025 | $3,825 | $167,733 | $54,250 | $113,483 |
| 2024 | $3,543 | $167,733 | $54,250 | $113,483 |
| 2023 | $3,543 | $154,187 | $47,250 | $106,937 |
| 2022 | $3,281 | $139,601 | $42,000 | $97,601 |
| 2021 | $3,038 | $129,182 | $36,750 | $92,432 |
| 2020 | $2,818 | $128,132 | $36,750 | $91,382 |
| 2019 | $2,736 | $123,176 | $33,250 | $89,926 |
| 2018 | $2,656 | $112,950 | $26,950 | $86,000 |
| 2017 | $3,335 | $113,705 | $26,600 | $87,105 |
| 2016 | $2,515 | $109,795 | $21,000 | $88,795 |
| 2015 | $2,480 | $94,650 | $17,850 | $76,800 |
| 2014 | $2,408 | $84,095 | $10,500 | $73,595 |
Property History
| Date | Event | Price | List to Sale | Price per Sq Ft | Prior Sale |
|---|---|---|---|---|---|
| 10/11/2025 10/11/25 | For Sale | $669,000 | +31.2% | $244 / Sq Ft | |
| 05/13/2021 05/13/21 | Sold | $510,000 | +2.2% | $186 / Sq Ft | View Prior Sale |
| 04/13/2021 04/13/21 | Pending | -- | -- | -- | |
| 01/12/2021 01/12/21 | For Sale | $499,000 | -- | $182 / Sq Ft |
Purchase History
| Date | Type | Sale Price | Title Company |
|---|---|---|---|
| Bargain Sale Deed | $510,000 | Chicago Title Las Vegas | |
| Bargain Sale Deed | $275,500 | Fidelity National Title Las | |
| Trustee Deed | $205,000 | Fidelity National Title Ti | |
| Corporate Deed | $484,803 | First Amer Title Co Of Nv | |
| Interfamily Deed Transfer | -- | First Amer Title Co Of Nv |
Mortgage History
| Date | Status | Loan Amount | Loan Type |
|---|---|---|---|
| Open | $357,000 | New Conventional | |
| Previous Owner | $220,000 | New Conventional | |
| Previous Owner | $387,800 | Unknown | |
| Closed | $72,720 | No Value Available |
Source: Las Vegas REALTORS®
MLS Number: 2726866
APN: 176-10-613-018
- 7230 Estonian Place
- 7268 Vinca Rd
- 7260 Vinca Rd
- 7232 Frontier Hills Ave
- 7208 Adobe Hills Ave
- 7327 Dicentra Rd
- 7325 Bindweed Rd
- 7532 Coyote Cave Ave
- 7876 Galloping Hills St
- 7421 Crown Landing St
- 7394 Daly Grove St
- 7562 Coyote Cave Ave
- 7859 Arden Grove St
- 7584 Slide Rock Ave
- 7609 Slide Rock Ave
- 7375 Davenbury St
- 7388 Daly Grove St
- 7956 Mohican Canyon St
- 7866 Half Moon Point Dr
- 7000 Point Cabrillo Ct
- 7232 Frontier Hills Ave
- 7253 Vinca Rd
- 7423 Coyote Cave Ave
- 7450 Easingwold Dr
- 7426 Matilda St
- 7580 Rockhampton Ave
- 7580 Townsville Ave
- 7609 Slide Rock Ave
- 7428 Legacy Point St
- 7412 Legacy Point St
- 7516 Castlegreen Ave
- 7199 Adobe Falls Ct
- 6987 Aptos Ct
- 7005 Bodega Point Ct
- 7000 Point Cabrillo Ct
- 7600 S Rainbow Blvd
- 7394 Longhorn Lodge Ave
- 7800 S Rainbow Blvd
- 7742 Trails Village Place
- 7763 Hampton Cove Ln
