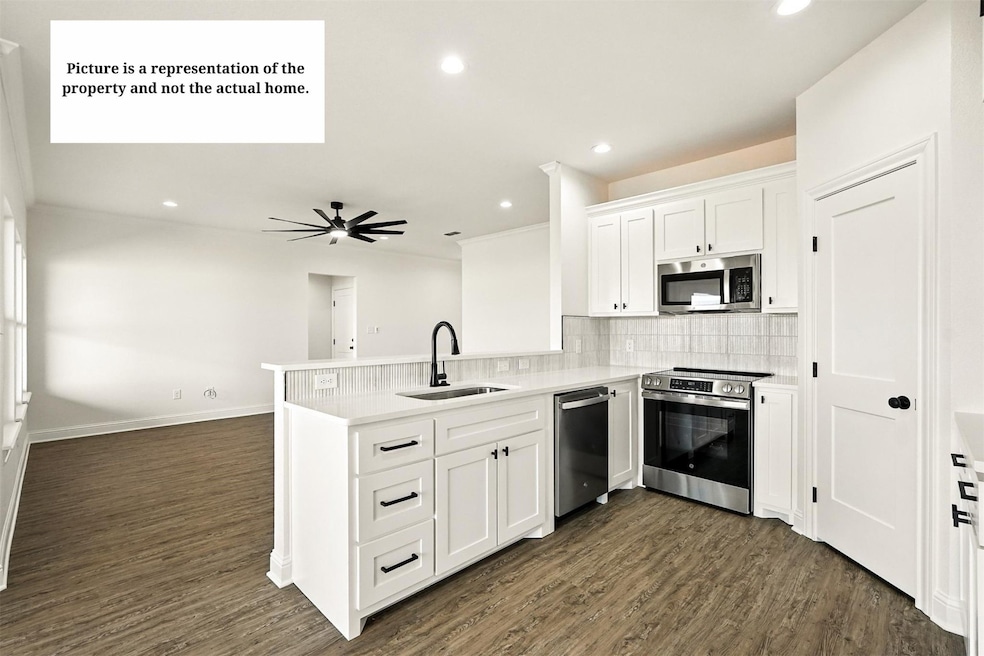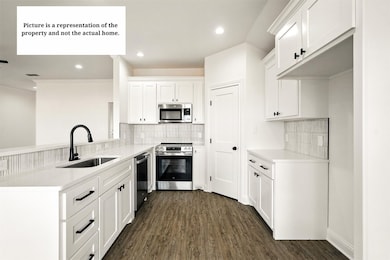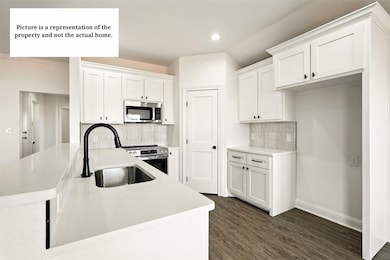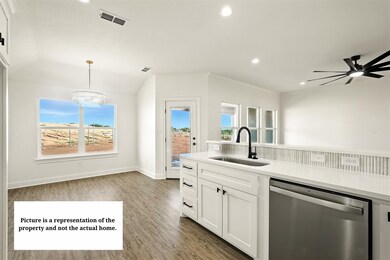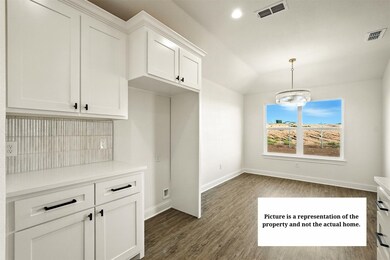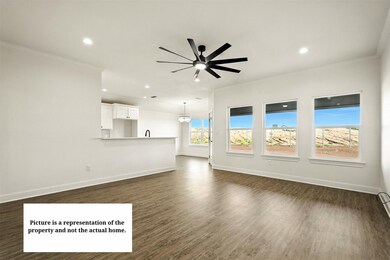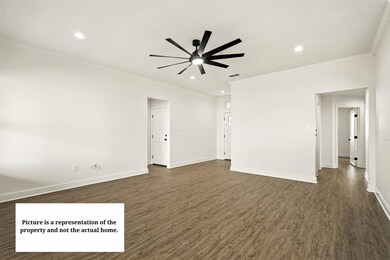7643 Hudson Way Abilene, TX 79605
Elmwood NeighborhoodEstimated payment $1,996/month
Highlights
- New Construction
- Vaulted Ceiling
- Granite Countertops
- Open Floorplan
- Corner Lot
- Covered Patio or Porch
About This Home
Welcome to the Desert Rose floor plan in the highly sought-after Carriage Hill subdivision within Wylie East ISD. This stunning 4-bedroom, 2-bath home perfectly balances style, comfort, and functionality. The open-concept layout offers a spacious living area that flows seamlessly into a modern kitchen featuring a sleek countertops, stainless steel appliances, and ample cabinetry. Natural light fills the home, highlighting the elegant finishes and thoughtful details throughout. The private primary suite provides a relaxing retreat with a large walk-in closet and a beautiful en-suite bath featuring dual sinks. Two additional bedrooms share a well-appointed hall bath, creating an ideal setup for family or guests. Outside, enjoy a covered patio overlooking the fenced backyard—perfect for entertaining or unwinding at the end of the day. With its inviting curb appeal, energy-efficient design, and convenient location close to schools, shopping, and dining, the Desert Rose floor plan is the perfect place to call home in Carriage Hill. Estimated completion date is January of 2026.
Listing Agent
KW SYNERGY* Brokerage Phone: 325-692-4488 License #0679121 Listed on: 10/14/2025

Home Details
Home Type
- Single Family
Year Built
- New Construction
Lot Details
- 0.27 Acre Lot
- Wood Fence
- Landscaped
- Corner Lot
- Sprinkler System
- Back Yard
HOA Fees
- $21 Monthly HOA Fees
Parking
- 2 Car Attached Garage
- Enclosed Parking
- Side Facing Garage
- Single Garage Door
- Garage Door Opener
- Driveway
Home Design
- Brick Exterior Construction
- Slab Foundation
- Composition Roof
Interior Spaces
- 1,577 Sq Ft Home
- 1-Story Property
- Open Floorplan
- Vaulted Ceiling
- Ceiling Fan
- Decorative Lighting
- Awning
- Luxury Vinyl Plank Tile Flooring
Kitchen
- Eat-In Kitchen
- Electric Range
- Microwave
- Dishwasher
- Kitchen Island
- Granite Countertops
- Disposal
Bedrooms and Bathrooms
- 4 Bedrooms
- Walk-In Closet
- 2 Full Bathrooms
- Double Vanity
Laundry
- Laundry in Utility Room
- Dryer
Home Security
- Security Lights
- Smart Home
Outdoor Features
- Covered Patio or Porch
Schools
- Wylie East Elementary School
- Wylie High School
Utilities
- Central Heating and Cooling System
- Electric Water Heater
- High Speed Internet
Community Details
- Association fees include management
- Carriage Hills HOA
- Carriage Hills Subdivision
Listing and Financial Details
- Legal Lot and Block 22 / AB
- Assessor Parcel Number 1097282
Map
Home Values in the Area
Average Home Value in this Area
Property History
| Date | Event | Price | List to Sale | Price per Sq Ft |
|---|---|---|---|---|
| 11/14/2025 11/14/25 | For Sale | $315,000 | -- | $200 / Sq Ft |
Source: North Texas Real Estate Information Systems (NTREIS)
MLS Number: 21082857
- 7635 Hudson Way
- 1034 Buccaneer Dr
- 1026 S Pioneer Dr
- 1133 S Jefferson Dr
- 1126 S Bowie Dr
- 1133 S Leggett Dr
- 1017 S Leggett Dr
- 1201 S Leggett Dr
- 4225 S 6th St
- 1358 S Leggett Dr
- 733 S Crockett Dr
- 4102 Hartford St
- 617 S San Jose Dr
- 4318 S 5th St
- 779 Rivercrest Dr
- 3511 Edgewood Dr
- 1459 Tanglewood Rd
- 310 Lexington Ave
- 233 Lexington Ave
- 4158 Russell Ave
- 1000 S Clack St
- 5125 Fairmont St
- 5220 Hartford St
- 1102 Blair St Unit B
- 891 Davis Dr Unit 1/2
- 5334 S 7th St
- 2010 S Clack St
- 600 Westwood Dr Unit B5
- 2481 Post Oak Rd
- 2802 S 10th St
- 5249 Us Highway 277 S
- 301 S Mockingbird Ln
- 5450 Texas Ave
- 1415 Sewell St Unit 2
- 1415 Sewell St Unit 1
- 2701 Southwest Dr
- 625 Ross Ave
- 925 Minter Ln Unit . 927
- 2417 S 18th St
- 2800 S 25th St
