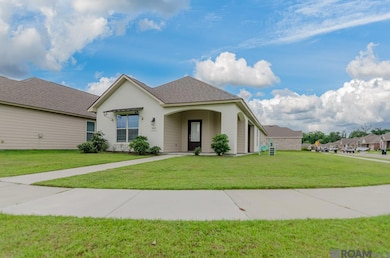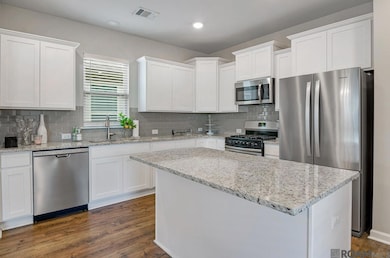7643 Waterview Dr Baton Rouge, LA 70820
Highlands/Perkins NeighborhoodEstimated payment $1,838/month
Highlights
- Traditional Architecture
- Covered Patio or Porch
- Soaking Tub
- Corner Lot
- Stainless Steel Appliances
- Double Vanity
About This Home
Experience comfort, convenience, and style in this nearly-new Pelican Lakes home on a spacious corner lot, offering 3 bedrooms, 2 full baths, and a thoughtfully designed split floor plan. The open-concept living area is filled with natural light and features luxury vinyl plank flooring, fresh carpet in the bedrooms, and a seamless flow into the open and updated kitchen with granite countertops, stainless steel appliances, modern finishes, and a large center island with bar seating. The private primary suite includes a dual vanity, soaking tub, separate shower, and walk-in closet, while two additional bedrooms share a full bath. Enjoy a large covered patio and generous yard space, plus included appliances such as a washer, dryer, and refrigerator. The home is highly energy-efficient and features smart-home upgrades, including a programmable thermostat and a smart garage door opener. A rear-load garage adds curb appeal and convenience, and residents enjoy resort-style amenities including a pool, fitness center, clubhouse, dog park, and walking paths—all just minutes from LSU, the medical district, shopping, and dining. Currently leased at $2,550/month through June 2026, this property is a fantastic investment or future home.
Home Details
Home Type
- Single Family
Est. Annual Taxes
- $3,106
Year Built
- Built in 2018
Lot Details
- 5,227 Sq Ft Lot
- Lot Dimensions are 50x110
- Corner Lot
HOA Fees
- $49 Monthly HOA Fees
Home Design
- Traditional Architecture
- Frame Construction
- Shingle Roof
Interior Spaces
- 1,720 Sq Ft Home
- 1-Story Property
- Ceiling height of 9 feet or more
- Ceiling Fan
- Window Treatments
- Attic Access Panel
- Washer and Dryer Hookup
Kitchen
- Oven or Range
- Gas Cooktop
- Range Hood
- Microwave
- Dishwasher
- Stainless Steel Appliances
- Disposal
Flooring
- Carpet
- Ceramic Tile
- Vinyl
Bedrooms and Bathrooms
- 3 Bedrooms
- Walk-In Closet
- 2 Full Bathrooms
- Double Vanity
- Soaking Tub
- Separate Shower
Parking
- 4 Car Garage
- Rear-Facing Garage
Outdoor Features
- Covered Patio or Porch
- Exterior Lighting
Utilities
- Cooling Available
- Heating System Uses Gas
Community Details
- Association fees include common areas, maint subd entry hoa, management, pool hoa, rec facilities, common area maintenance
- Built by D.r. Horton, Inc. - Gulf Coast
- Pelican Lakes Subdivision
Map
Home Values in the Area
Average Home Value in this Area
Tax History
| Year | Tax Paid | Tax Assessment Tax Assessment Total Assessment is a certain percentage of the fair market value that is determined by local assessors to be the total taxable value of land and additions on the property. | Land | Improvement |
|---|---|---|---|---|
| 2024 | $3,106 | $25,180 | $4,000 | $21,180 |
| 2023 | $3,106 | $25,180 | $4,000 | $21,180 |
| 2022 | $3,046 | $25,180 | $4,000 | $21,180 |
| 2021 | $2,725 | $22,840 | $4,000 | $18,840 |
| 2020 | $2,700 | $22,840 | $4,000 | $18,840 |
| 2019 | $2,806 | $22,830 | $4,000 | $18,830 |
| 2018 | $173 | $1,500 | $1,500 | $0 |
| 2017 | $173 | $1,500 | $1,500 | $0 |
Property History
| Date | Event | Price | List to Sale | Price per Sq Ft | Prior Sale |
|---|---|---|---|---|---|
| 09/01/2025 09/01/25 | For Sale | $289,900 | 0.0% | $169 / Sq Ft | |
| 02/11/2022 02/11/22 | Rented | $2,250 | 0.0% | -- | |
| 02/08/2022 02/08/22 | Price Changed | $2,250 | -4.3% | $1 / Sq Ft | |
| 01/18/2022 01/18/22 | Price Changed | $2,350 | 0.0% | $1 / Sq Ft | |
| 12/21/2021 12/21/21 | Sold | -- | -- | -- | View Prior Sale |
| 12/21/2021 12/21/21 | For Rent | $2,400 | 0.0% | -- | |
| 10/30/2021 10/30/21 | Pending | -- | -- | -- | |
| 10/29/2021 10/29/21 | For Sale | $265,000 | 0.0% | $155 / Sq Ft | |
| 10/22/2021 10/22/21 | Off Market | -- | -- | -- | |
| 09/15/2021 09/15/21 | Pending | -- | -- | -- | |
| 08/17/2021 08/17/21 | For Sale | $265,000 | +10.2% | $155 / Sq Ft | |
| 11/09/2018 11/09/18 | Sold | -- | -- | -- | View Prior Sale |
| 10/04/2018 10/04/18 | Pending | -- | -- | -- | |
| 10/03/2018 10/03/18 | For Sale | $240,400 | -- | $140 / Sq Ft |
Purchase History
| Date | Type | Sale Price | Title Company |
|---|---|---|---|
| Deed | $293,000 | Bayou Title | |
| Deed | $293,000 | Bayou Title | |
| Deed | $285,000 | None Listed On Document | |
| Deed | $285,000 | None Listed On Document | |
| Cash Sale Deed | $265,000 | Cypress Title Llc | |
| Deed | $240,400 | Dhi Title Of Minnesota Inc |
Mortgage History
| Date | Status | Loan Amount | Loan Type |
|---|---|---|---|
| Previous Owner | $212,000 | New Conventional | |
| Previous Owner | $228,380 | New Conventional |
Source: Greater Baton Rouge Association of REALTORS®
MLS Number: 2025016204
APN: 30825063
- 1208 Foxtail Dr
- 7741 W Pelican Lakes Ave
- 1209 Gentle Wind Dr
- 1102 Foxtail Dr
- 7805 Antebellum Ave
- 7628 Antebellum Ave
- 7825 Antebellum Ave
- 8256 Rocky Trail Ave
- 1072 Shadow Bluff Dr
- 837 Sehdeva Memorial Dr
- Edmon Plan at Pelican Lakes
- 1139 Drago Dr
- Hammond Plan at Pelican Lakes
- Baldwin Plan at Pelican Lakes
- 1132 Drago Dr
- 8000 Stonelake Village Ave Unit 702
- 727 Sehdeva Memorial Dr
- 8722 Edgewater Dr
- 1561 Lila St
- 7956 Pisa Dr
- 1030 Gentle Wind Dr
- 1343 Gentle Wind Dr
- 1343 Rustic Pine Dr
- 1072 Shadow Bluff Dr
- 1427 Pelican Club Dr
- 1009 Renova Dr
- 8116 Village Lake Ave
- 927 Dorado Ave
- 943 Renova Dr
- 1020 Renova Dr
- 8123 Stonelake Circle Ave E
- 649 Greenwich Dr
- 828 Meadow Bend Dr Unit G
- 7933 Pisa Dr
- 7925 Pisa Dr
- 1748 Port Dr Unit 1
- 7834 Pisa Dr
- 7851 Pisa Dr
- 1707 Port Dr Unit 3
- 1707 Port Dr Unit C







