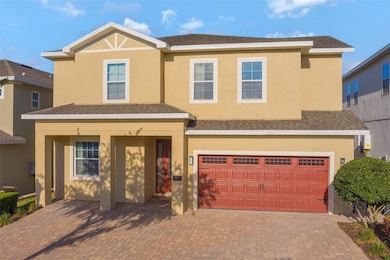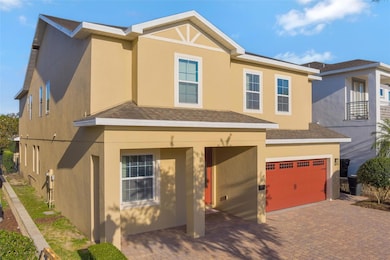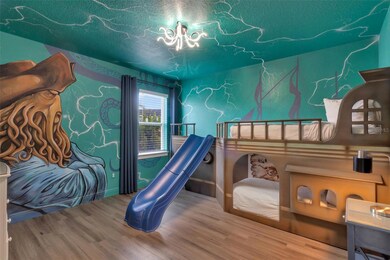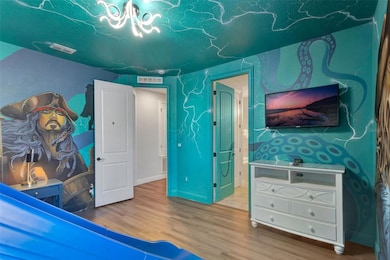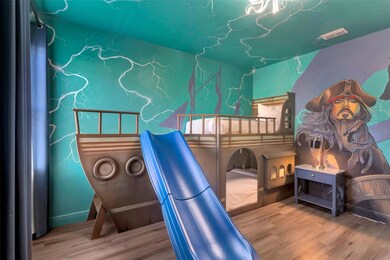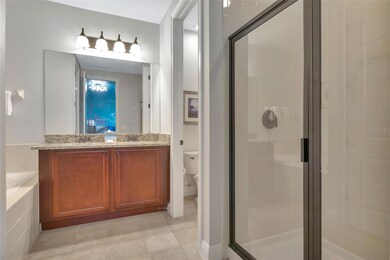7643 Wilmington Loop Kissimmee, FL 34747
Reunion NeighborhoodEstimated payment $6,919/month
Highlights
- Fitness Center
- Open Floorplan
- Contemporary Architecture
- Heated In Ground Pool
- Clubhouse
- 1-minute walk to Orlando Tree Trek
About This Home
3D Home Tour & floor plan available by clicking on Virtual Tour 2 above. Welcome to this stunning TURNKEY, fully furnished 11-bedroom, 10-bathroom home located in the highly sought-after Encore Resort, just minutes from world-class theme parks! Perfectly designed for large groups and short-term rentals, this property comfortably SLEEPS 20–24 guests and offers the ultimate vacation experience with 9 ensuite bedrooms for maximum comfort and privacy. Step inside to a spacious open-concept floor plan featuring a gourmet kitchen equipped with 2 refrigerators, 2 dishwashers, and generous dining and living areas—ideal for entertaining. Three bedrooms are conveniently located downstairs, including one with an accessible ensuite bathroom. Upstairs, you’ll find 8 additional bedrooms, including 4 custom-themed bunk rooms your guests will love: Marvel, Ghostbusters, Spiderman, and Pirates of the Caribbean.
The living room’s sliding glass doors open to a covered patio, private heated pool and spa, and lush mature landscaping for added privacy—the perfect spot to unwind after a day at the parks.
For endless indoor fun, the converted Star Wars-themed game room is a showstopper, featuring a life-size R2-D2, air hockey, Aliens Extermination, Expert Shot Basketball, and two Nascar Virtual Racing arcade games. Additional features include laundry rooms on both levels, ensuring convenience for large groups. Whether you're looking for a high-performing investment or a vacation home for making memories, this property delivers it all. The Encore at Reunion Resort includes a spectacular clubhouse, award-winning restaurant, a Water Park, full-service spa, two playgrounds, state-of-the-art gym, basketball, volleyball & tennis courts. The HOA fee covers 24-hour gated entrances & roaming security, trash pickup, & an annual exterior house cleaning. A concierge desk is available at the clubhouse to assist with booking tickets, meals, airline check ins, resort provided shuttles to parks, & more. Enjoy being minutes away from three golf courses and in the heart of attractions, shopping, dining and more. Call us today to schedule your private tour!
Listing Agent
PALM CIRCLE REALTY Brokerage Phone: 352-988-4975 License #3313416 Listed on: 05/06/2025
Home Details
Home Type
- Single Family
Est. Annual Taxes
- $15,013
Year Built
- Built in 2015
Lot Details
- 6,534 Sq Ft Lot
- West Facing Home
- Mature Landscaping
- Private Lot
HOA Fees
- $697 Monthly HOA Fees
Home Design
- Contemporary Architecture
- Florida Architecture
- Slab Foundation
- Frame Construction
- Shingle Roof
- Block Exterior
Interior Spaces
- 4,707 Sq Ft Home
- 2-Story Property
- Open Floorplan
- Furnished
- Built-In Features
- High Ceiling
- Ceiling Fan
- Drapes & Rods
- Blinds
- Sliding Doors
- Family Room Off Kitchen
- Combination Dining and Living Room
- Loft
- Game Room
Kitchen
- Range
- Microwave
- Dishwasher
- Disposal
Flooring
- Concrete
- Ceramic Tile
- Luxury Vinyl Tile
Bedrooms and Bathrooms
- 11 Bedrooms
- Primary Bedroom on Main
- Walk-In Closet
- 10 Full Bathrooms
Laundry
- Laundry Room
- Laundry on upper level
- Dryer
- Washer
Parking
- Converted Garage
- Driveway
- Guest Parking
Pool
- Heated In Ground Pool
- Heated Spa
- Gunite Pool
- Child Gate Fence
Outdoor Features
- Covered Patio or Porch
Utilities
- Central Air
- Heating Available
- Underground Utilities
- Electric Water Heater
- High Speed Internet
- Phone Available
- Cable TV Available
Listing and Financial Details
- Visit Down Payment Resource Website
- Tax Lot 66
- Assessor Parcel Number 22-25-27-4924-0001-0660
- $3,161 per year additional tax assessments
Community Details
Overview
- Association fees include 24-Hour Guard, cable TV, pool, internet, ground maintenance, pest control, private road, recreational facilities, security, trash
- $119 Other Monthly Fees
- Artemis Lifestyle Services Association, Phone Number (407) 705-2190
- Visit Association Website
- Reunion West Ph 1 West & Ament Ctr Rplt Subdivision
Amenities
- Restaurant
- Clubhouse
Recreation
- Tennis Courts
- Community Playground
- Fitness Center
- Community Pool
- Park
Security
- Security Guard
Map
Home Values in the Area
Average Home Value in this Area
Tax History
| Year | Tax Paid | Tax Assessment Tax Assessment Total Assessment is a certain percentage of the fair market value that is determined by local assessors to be the total taxable value of land and additions on the property. | Land | Improvement |
|---|---|---|---|---|
| 2025 | $15,013 | $801,400 | $110,000 | $691,400 |
| 2024 | $14,983 | $833,900 | $110,000 | $723,900 |
| 2023 | $14,983 | $822,800 | $100,000 | $722,800 |
| 2022 | $13,341 | $708,200 | $65,000 | $643,200 |
| 2021 | $11,213 | $540,300 | $65,000 | $475,300 |
| 2020 | $11,324 | $561,000 | $55,000 | $506,000 |
| 2019 | $11,207 | $542,200 | $60,000 | $482,200 |
| 2018 | $11,273 | $544,800 | $55,000 | $489,800 |
| 2017 | $10,981 | $512,700 | $45,000 | $467,700 |
| 2016 | $10,736 | $496,000 | $45,000 | $451,000 |
Property History
| Date | Event | Price | List to Sale | Price per Sq Ft | Prior Sale |
|---|---|---|---|---|---|
| 01/15/2026 01/15/26 | Price Changed | $965,000 | -0.9% | $205 / Sq Ft | |
| 10/22/2025 10/22/25 | Price Changed | $974,000 | -0.6% | $207 / Sq Ft | |
| 08/14/2025 08/14/25 | Price Changed | $980,000 | -0.5% | $208 / Sq Ft | |
| 07/17/2025 07/17/25 | Price Changed | $985,000 | -0.5% | $209 / Sq Ft | |
| 05/06/2025 05/06/25 | For Sale | $989,798 | -13.9% | $210 / Sq Ft | |
| 09/27/2022 09/27/22 | Off Market | $1,150,000 | -- | -- | |
| 06/28/2022 06/28/22 | Sold | $1,150,000 | 0.0% | $244 / Sq Ft | View Prior Sale |
| 04/28/2022 04/28/22 | Pending | -- | -- | -- | |
| 04/21/2022 04/21/22 | For Sale | $1,150,000 | +42.0% | $244 / Sq Ft | |
| 12/22/2021 12/22/21 | Sold | $810,000 | 0.0% | $172 / Sq Ft | View Prior Sale |
| 10/27/2021 10/27/21 | Pending | -- | -- | -- | |
| 10/27/2021 10/27/21 | For Sale | $810,000 | 0.0% | $172 / Sq Ft | |
| 10/15/2019 10/15/19 | Rented | $5,980 | 0.0% | -- | |
| 10/11/2019 10/11/19 | Under Contract | -- | -- | -- | |
| 09/11/2019 09/11/19 | For Rent | $5,980 | +1.7% | -- | |
| 06/10/2019 06/10/19 | Rented | $5,880 | 0.0% | -- | |
| 05/09/2019 05/09/19 | For Rent | $5,880 | -- | -- |
Purchase History
| Date | Type | Sale Price | Title Company |
|---|---|---|---|
| Warranty Deed | $1,150,000 | Stronghold Title | |
| Warranty Deed | $810,000 | Provincial Title Llc | |
| Special Warranty Deed | $624,600 | Attorney |
Mortgage History
| Date | Status | Loan Amount | Loan Type |
|---|---|---|---|
| Open | $897,600 | New Conventional | |
| Previous Owner | $607,500 | New Conventional |
Source: Stellar MLS
MLS Number: O6305196
APN: 22-25-27-4924-0001-0660
- 631 Lasso Dr
- 7639 Wilmington Loop
- 450 Novi Path
- 7616 Brookhurst Ln
- 7646 Wilmington Loop
- 7619 Brookhurst Ln
- 7625 Brookhurst Ln
- 751 Lasso Dr
- 7613 Brookhurst Ln
- 561 Lasso Dr
- 7607 Brookhurst Ln
- 551 Lasso Dr
- 370 Lasso Dr
- 420 Lasso Dr
- 480 Lasso Dr
- 450 Lasso Dr
- 7736 Graben St
- 321 Lasso Dr
- 441 Lasso Dr
- 7607 Mackinaw Ln
- 301 Burma St Unit ID1369245P
- 900 Laura Oaks Blvd
- 400 Hidden Palm Cir
- 775 Laura Oaks Blvd Unit Building 9 Apt.203
- 775 Laura Oaks Blvd Unit Building 8, Suite 105
- 7706 Indian Ridge Trail S
- 7419 Marker Ave Unit ID1384015P
- 7403 Marker Ave
- 7763 Westland Dr
- 1040 Hali Ridge Ct Unit ID1407022P
- 7748 Indian Ridge Trail S
- 7457 Marker Ave
- 284 Southfield St
- 7900 Ascend Dr
- 7790 Indian Ridge Trail S
- 51 Aspire Dr
- 1025 Lester Ridge Ct
- 1115 Zachary Ridge Ct
- 7995 Haven Way
- 1002 Russel Ridge Ct
Ask me questions while you tour the home.

