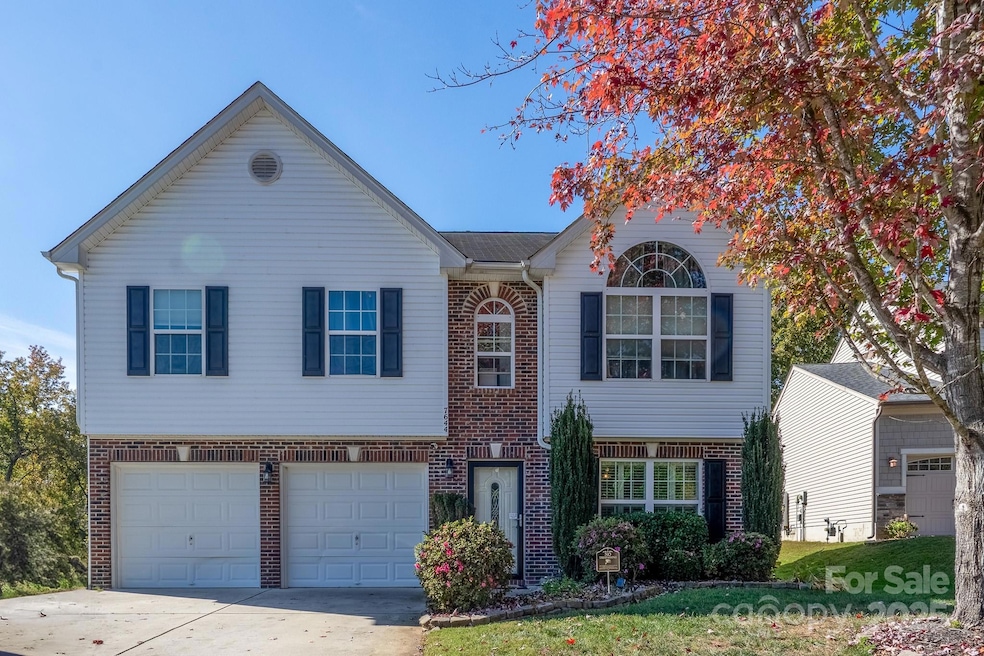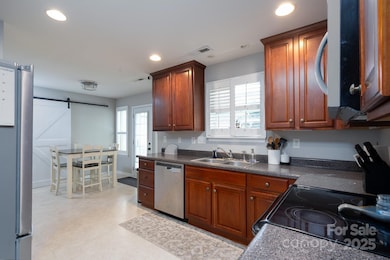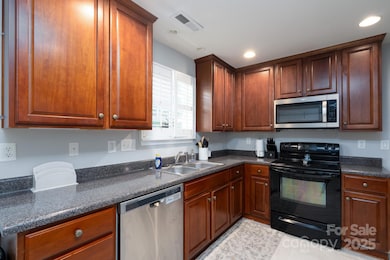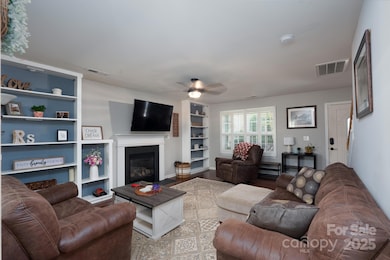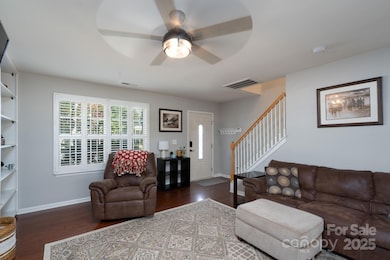7644 W Berkeley Rd Denver, NC 28037
Estimated payment $2,373/month
Highlights
- Rear Porch
- Laundry Room
- Central Heating and Cooling System
- St. James Elementary School Rated A-
- Tile Flooring
- Ceiling Fan
About This Home
Located in the highly sought-after Villages of Denver, this beautifully maintained home offers a thoughtful blend of comfort, space, and functionality. The expansive primary suite boasts a large en-suite bathroom with dual vanities and generous walk-in closets. Situated on...unique to this community, over a quarter acre of land, the property provides ample outdoor space for recreation or relaxation. Features include a spacious two-car garage, a cozy fireplace, and a convenient first-floor laundry room. Residents of the Villages of Denver enjoy access to exceptional community amenities, including a neighborhood pool and clubhouse. This is a rare opportunity to own in one of the area’s most desirable communities—schedule your private showing today. *Preferred Lender will be offering $5,000.00 incentives towards closing fees.*
Listing Agent
Underwood Properties 2 LLC Brokerage Email: thomase.underwoodbroker@gmail.com License #323727 Listed on: 10/27/2025
Home Details
Home Type
- Single Family
Year Built
- Built in 2008
Lot Details
- 0.31 Acre Lot
- Back Yard Fenced
- Paved or Partially Paved Lot
- Property is zoned PD-R
HOA Fees
- $39 Monthly HOA Fees
Parking
- 2 Car Garage
- Garage Door Opener
- Driveway
Home Design
- Brick Exterior Construction
- Slab Foundation
- Architectural Shingle Roof
- Vinyl Siding
Interior Spaces
- 2-Story Property
- Ceiling Fan
- Gas Log Fireplace
- Insulated Windows
- Window Screens
- Insulated Doors
- Family Room with Fireplace
- Pull Down Stairs to Attic
- Carbon Monoxide Detectors
- Laundry Room
Kitchen
- Convection Oven
- Convection Microwave
- Dishwasher
- Disposal
Flooring
- Carpet
- Tile
Bedrooms and Bathrooms
- 4 Bedrooms
Outdoor Features
- Rear Porch
Utilities
- Central Heating and Cooling System
- Hot Water Heating System
- Heating System Uses Natural Gas
Community Details
- Aam, Llc Association, Phone Number (919) 276-6001
- Villages Of Denver Subdivision
- Mandatory home owners association
Listing and Financial Details
- Assessor Parcel Number 85415
Map
Tax History
| Year | Tax Paid | Tax Assessment Tax Assessment Total Assessment is a certain percentage of the fair market value that is determined by local assessors to be the total taxable value of land and additions on the property. | Land | Improvement |
|---|---|---|---|---|
| 2025 | $2,210 | $342,775 | $77,000 | $265,775 |
| 2024 | $2,181 | $342,775 | $77,000 | $265,775 |
| 2023 | $2,176 | $342,775 | $77,000 | $265,775 |
| 2022 | $1,694 | $213,676 | $50,000 | $163,676 |
| 2021 | $1,705 | $213,676 | $50,000 | $163,676 |
| 2020 | $1,489 | $213,676 | $50,000 | $163,676 |
| 2019 | $1,489 | $213,676 | $50,000 | $163,676 |
| 2018 | $1,392 | $184,446 | $48,500 | $135,946 |
| 2017 | $1,291 | $184,446 | $48,500 | $135,946 |
| 2016 | $1,286 | $184,446 | $48,500 | $135,946 |
| 2015 | $1,403 | $184,446 | $48,500 | $135,946 |
| 2014 | $1,211 | $164,482 | $46,500 | $117,982 |
Property History
| Date | Event | Price | List to Sale | Price per Sq Ft | Prior Sale |
|---|---|---|---|---|---|
| 12/28/2025 12/28/25 | Price Changed | $414,000 | -1.2% | $213 / Sq Ft | |
| 12/01/2025 12/01/25 | Price Changed | $419,000 | -1.4% | $215 / Sq Ft | |
| 11/11/2025 11/11/25 | Price Changed | $424,999 | -1.2% | $218 / Sq Ft | |
| 10/27/2025 10/27/25 | For Sale | $429,999 | +72.1% | $221 / Sq Ft | |
| 04/22/2019 04/22/19 | Sold | $249,900 | 0.0% | $125 / Sq Ft | View Prior Sale |
| 02/19/2019 02/19/19 | Pending | -- | -- | -- | |
| 02/15/2019 02/15/19 | For Sale | $249,900 | -- | $125 / Sq Ft |
Purchase History
| Date | Type | Sale Price | Title Company |
|---|---|---|---|
| Interfamily Deed Transfer | -- | None Available | |
| Warranty Deed | $250,000 | Paramount Res Morgage Group | |
| Warranty Deed | $173,500 | None Available | |
| Warranty Deed | $179,000 | None Available | |
| Warranty Deed | $635,000 | None Available |
Mortgage History
| Date | Status | Loan Amount | Loan Type |
|---|---|---|---|
| Open | $237,000 | New Conventional | |
| Closed | $242,403 | New Conventional | |
| Previous Owner | $170,160 | FHA | |
| Previous Owner | $182,848 | VA |
Source: Canopy MLS (Canopy Realtor® Association)
MLS Number: 4312522
APN: 85415
- 7538 W Berkeley Rd
- 7208 Ogden Place
- 7217 Kenyon Dr
- 3427 N Carolina 16
- 1753 N Carolina 16
- 6038 Durango Way
- 7200 Indigo Way
- 1880 Tacoma Way
- 2022 Lenswood Ct
- 5218 Turtle Creek Dr
- 1374 Cedardale Ln Unit 33
- 1374 Cedardale Ln
- 2028 Lenwood Ct
- Muirfield Plan at Wildbrook
- St. Andrews Plan at Wildbrook
- Pinehurst Plan at Wildbrook
- 1378 Cedardale Ln
- Bethpage Plan at Wildbrook
- Augusta Plan at Wildbrook
- 7958 Unity Church Rd
- 1219 Foxlaire Dr
- 6178 Canyon Trail
- 7879 Smith Pond Dr
- 7920 Mariners Pointe Cir
- 7946 Mariners Pointe Cir
- 2829 Sand Cove Ct
- 1079 Beckstead Ct
- 4180 Garrison Grv Ln
- 4168 Garrison Grove Ln
- 4153 Garrison Grove Ln
- 5313 Cairo Ct
- 5337 Cairo Ct
- 561 Larragan Dr
- 5014 Twin River Dr
- 5006 Twin River Dr
- 7977 Lucky Creek Ln
- 2180 Moss Meadow Ln
- 2516 Gallery Dr
- 3242 Treyson Dr
- 6857 Riverwalk Loop
