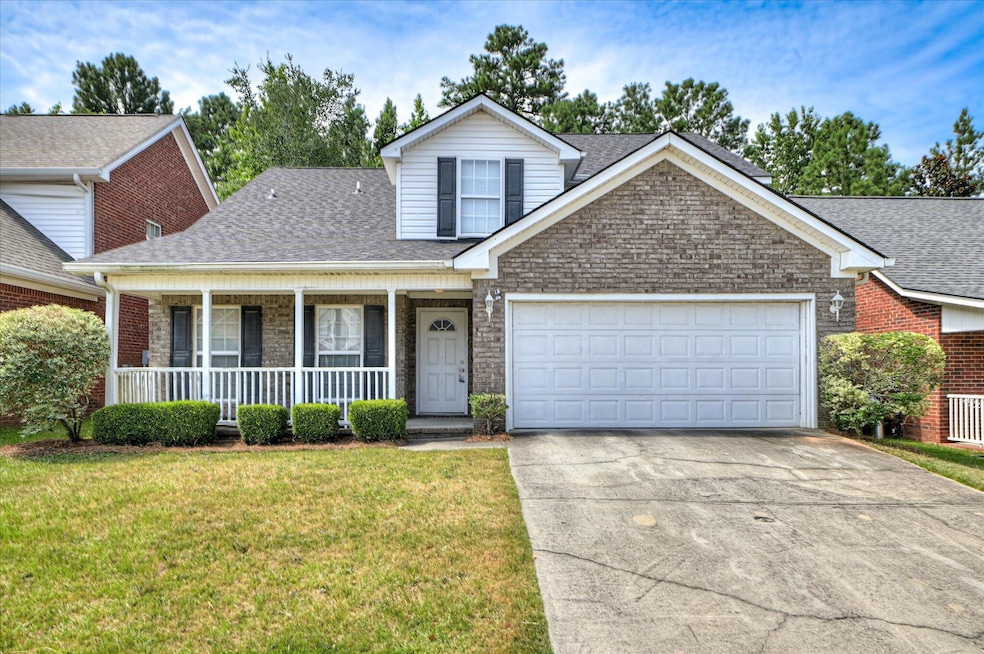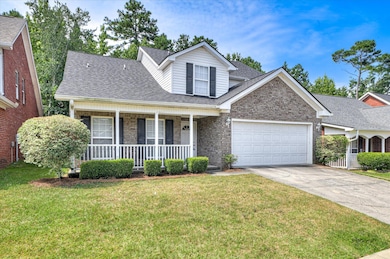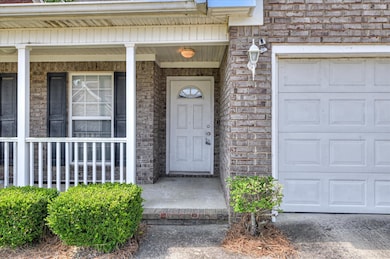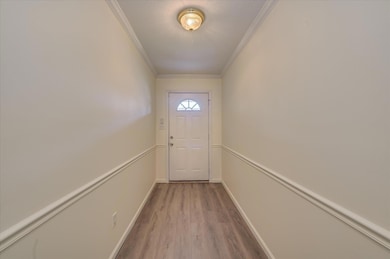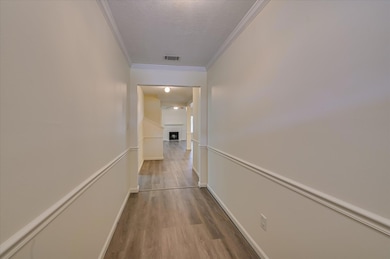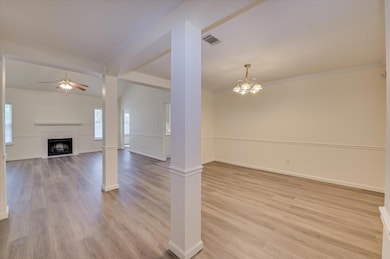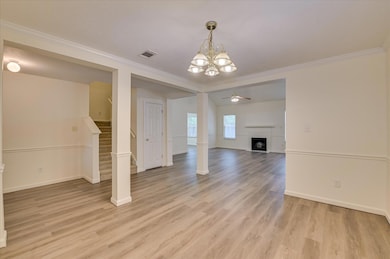7645 Main St Grovetown, GA 30813
Estimated payment $1,680/month
Highlights
- Main Floor Primary Bedroom
- No HOA
- Front Porch
- Cedar Ridge Elementary School Rated A-
- Breakfast Room
- Attached Garage
About This Home
Welcome to this classic all-brick two-story home that combines enduring style with thoughtful design. Featuring four spacious bedrooms and two and a half bathrooms, this home offers a perfect layout for both everyday living and entertaining.The primary suite is conveniently located on the first floor, providing a private retreat with easy access and comfort. Upstairs, you'll find three additional bedrooms and a full bathroom, ideal for family, guests, or a home office setup. The main level also includes a formal dining room for special occasions and a cozy breakfast room that overlooks the backyard, creating a welcoming space for casual meals.Out front, a charming rocking chair front porch sets the tone for this inviting home, while the fenced-in backyard offers privacy and space for play, pets, or relaxing evenings outdoors. With a NEW ROOF, its classic brick exterior and smart floor plan, this home is a perfect blend of traditional elegance and modern convenience.
Home Details
Home Type
- Single Family
Est. Annual Taxes
- $3,296
Year Built
- Built in 2003
Lot Details
- 4,792 Sq Ft Lot
- Privacy Fence
- Fenced
- Landscaped
Home Design
- Brick Exterior Construction
- Slab Foundation
- Composition Roof
- Vinyl Siding
Interior Spaces
- 2,345 Sq Ft Home
- 2-Story Property
- Ceiling Fan
- Blinds
- Entrance Foyer
- Living Room with Fireplace
- Breakfast Room
- Dining Room
- Fire and Smoke Detector
- Electric Dryer Hookup
Kitchen
- Eat-In Kitchen
- Electric Range
- Built-In Microwave
- Dishwasher
Flooring
- Carpet
- Luxury Vinyl Tile
- Vinyl
Bedrooms and Bathrooms
- 4 Bedrooms
- Primary Bedroom on Main
- Walk-In Closet
- Garden Bath
Parking
- Attached Garage
- Parking Pad
Outdoor Features
- Patio
- Front Porch
Schools
- Cedar Ridge Elementary School
- Grovetown Middle School
- Grovetown High School
Utilities
- Central Air
- Heating Available
- Cable TV Available
Community Details
- No Home Owners Association
- Main Street Subdivision
Listing and Financial Details
- Assessor Parcel Number G09018
Map
Home Values in the Area
Average Home Value in this Area
Tax History
| Year | Tax Paid | Tax Assessment Tax Assessment Total Assessment is a certain percentage of the fair market value that is determined by local assessors to be the total taxable value of land and additions on the property. | Land | Improvement |
|---|---|---|---|---|
| 2024 | $3,296 | $111,744 | $20,904 | $90,840 |
| 2023 | $3,296 | $104,121 | $19,604 | $84,517 |
| 2022 | $2,779 | $90,224 | $16,104 | $74,120 |
| 2021 | $2,536 | $78,810 | $14,604 | $64,206 |
| 2020 | $2,345 | $71,588 | $13,204 | $58,384 |
| 2019 | $2,280 | $68,939 | $13,104 | $55,835 |
| 2018 | $2,211 | $65,801 | $12,404 | $53,397 |
| 2017 | $2,046 | $62,768 | $12,004 | $50,764 |
| 2016 | $1,947 | $61,304 | $11,780 | $49,524 |
| 2015 | $1,804 | $56,553 | $10,980 | $45,573 |
| 2014 | $1,812 | $56,189 | $9,980 | $46,209 |
Property History
| Date | Event | Price | List to Sale | Price per Sq Ft |
|---|---|---|---|---|
| 08/11/2025 08/11/25 | Price Changed | $264,900 | -3.6% | $113 / Sq Ft |
| 07/21/2025 07/21/25 | Price Changed | $274,900 | -3.5% | $117 / Sq Ft |
| 07/10/2025 07/10/25 | For Sale | $284,900 | 0.0% | $121 / Sq Ft |
| 09/29/2021 09/29/21 | Off Market | $1,795 | -- | -- |
| 09/28/2021 09/28/21 | Rented | $1,795 | 0.0% | -- |
| 09/27/2021 09/27/21 | For Rent | $1,795 | +46.5% | -- |
| 06/11/2018 06/11/18 | Rented | $1,225 | +2.1% | -- |
| 06/18/2014 06/18/14 | Rented | $1,200 | -- | -- |
Purchase History
| Date | Type | Sale Price | Title Company |
|---|---|---|---|
| Warranty Deed | $139,900 | -- |
Mortgage History
| Date | Status | Loan Amount | Loan Type |
|---|---|---|---|
| Open | $142,698 | VA |
Source: REALTORS® of Greater Augusta
MLS Number: 544312
APN: G09-018
- 120 Adams Ln
- 118 Adams Ln
- 6222 Freedom Cir
- 7609 Main St
- 1130 Jolly Ln
- 1120 Jolly Ln
- 1467 Reynolds Farm Rd
- 5451 Harlem Grovetown Rd
- 974 Arbor Springs Cir
- 4041 Corners Way
- 907 Arbor Springs Cir
- 2028 Saylor Ln
- 3008 Dale St
- 2030 Saylor Ln
- 2029 Saylor Ln
- The Jefferson Plan at Ferguson Farms
- The Sadler Plan at Ferguson Farms
- The Easton Plan at Ferguson Farms
- The Lambert Plan at Ferguson Farms
- The Kershaw Plan at Ferguson Farms
- 7641 Pleasantville Way
- 7617 Senators Ridge Dr
- 6117 Independence Way
- 6118 Independence Way
- 9032 Battle Ct
- 1133 Sierra Ln
- 305 Hazelnut Dr
- 410 Northrop Place
- 422 Northrop Place
- 3078 Parkridge Dr
- 144 Brandimere Dr
- 6039 Reynolds Cir
- 2103 Grv Lndg Way
- 5506 Daulwood Dr
- 100 Whiskey Rd
- 4416 Grove Landing Dr
- 137 Grove Landing Ct
- 831 Landing Dr
- 911 Cannock St
- 4444 Grove Landing Dr
