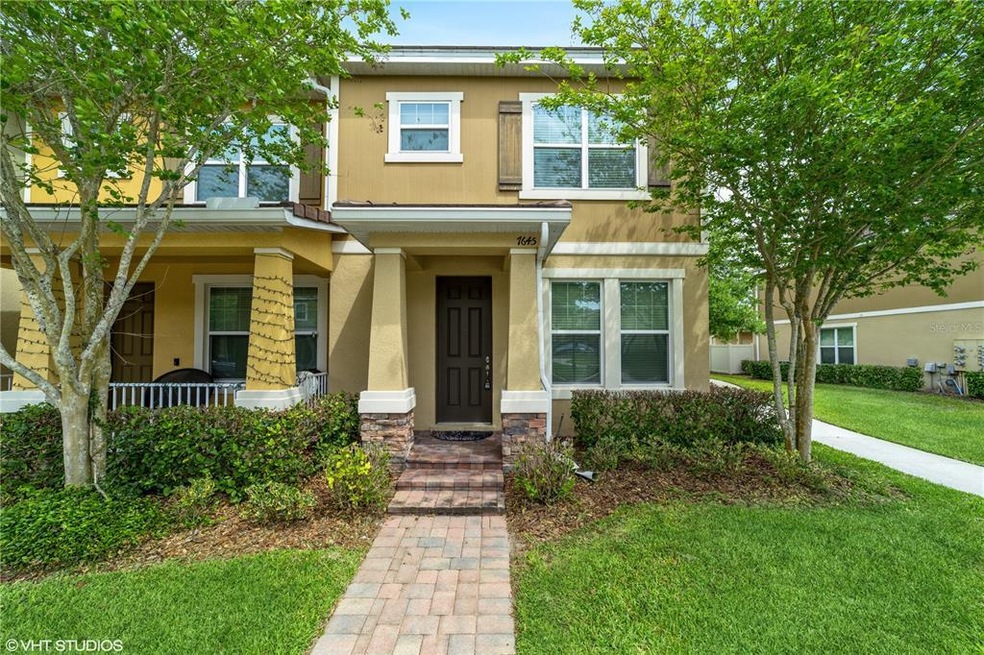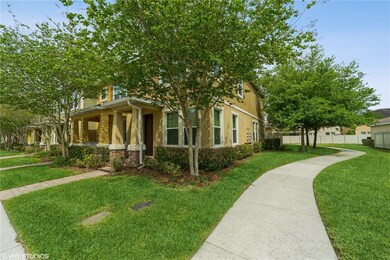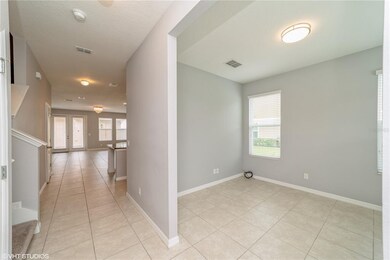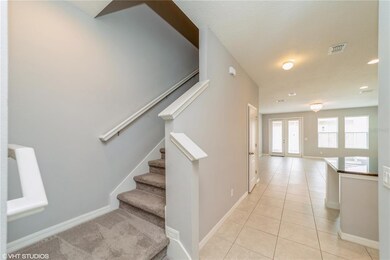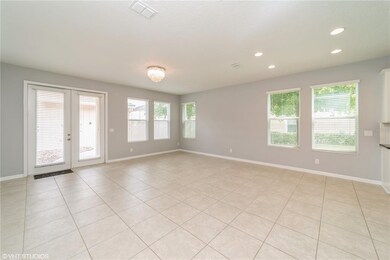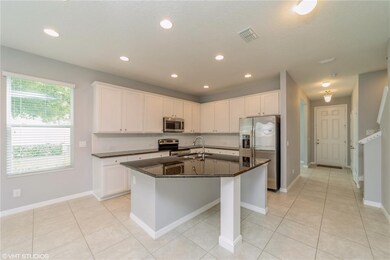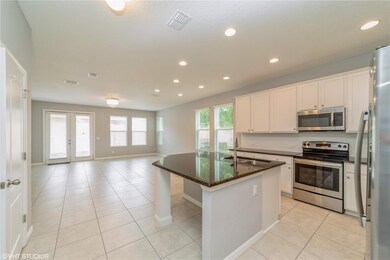
7645 Ripplepointe Way Windermere, FL 34786
Highlights
- Fishing
- End Unit
- Tennis Courts
- Sunset Park Elementary School Rated A-
- Community Pool
- Den
About This Home
As of June 2022Fabulous 2-story townhouse in Windermere's Lake Burden community! This end-unit townhouse features 3 bedrooms, 2.5 baths, a detached 2-car garage and a large fenced-in patio. Downstairs is tiled with an office/den, half bath, large, open family room, kitchen and french doors opening to brick paver patio. Kitchen has granite counter tops, GE SS appliances, 42" cabinets and a large, center island. Second floor is carpeted and has 3 bedrooms, 2 full baths and laundry room with washer/dryer. Community includes a clubhouse, pool, tennis courts, playground, walking trails and fishing pier. Close to Disney, shopping and restaurants.
Last Agent to Sell the Property
BAKER REALTY INVESTMENTS, LLC License #612568 Listed on: 04/29/2022
Townhouse Details
Home Type
- Townhome
Est. Annual Taxes
- $4,442
Year Built
- Built in 2015
Lot Details
- 3,000 Sq Ft Lot
- End Unit
- West Facing Home
- Vinyl Fence
HOA Fees
- $211 Monthly HOA Fees
Parking
- 2 Car Garage
- Alley Access
- Garage Door Opener
- Open Parking
Home Design
- Bi-Level Home
- Stem Wall Foundation
- Wood Frame Construction
- Concrete Roof
- Block Exterior
- Stucco
Interior Spaces
- 1,881 Sq Ft Home
- Blinds
- French Doors
- Family Room Off Kitchen
- Den
Kitchen
- Eat-In Kitchen
- Range
- Microwave
- Dishwasher
- Disposal
Flooring
- Carpet
- Tile
Bedrooms and Bathrooms
- 3 Bedrooms
Laundry
- Laundry Room
- Laundry on upper level
- Dryer
- Washer
Home Security
Outdoor Features
- Patio
Schools
- Sunset Park Elementary School
- Horizon West Middle School
- Windermere High School
Utilities
- Central Heating and Cooling System
- Electric Water Heater
Listing and Financial Details
- Home warranty included in the sale of the property
- Down Payment Assistance Available
- Visit Down Payment Resource Website
- Legal Lot and Block 217 / 02
- Assessor Parcel Number 27-23-25-4321-02-170
Community Details
Overview
- Association fees include maintenance structure, ground maintenance
- $214 Other Monthly Fees
- Jill Rygh Association, Phone Number (407) 233-3520
- Visit Association Website
- Lake Burden South Phase 2 Subdivision
- The community has rules related to deed restrictions
- Rental Restrictions
Recreation
- Tennis Courts
- Community Playground
- Community Pool
- Fishing
Pet Policy
- Pets Allowed
Security
- Fire and Smoke Detector
Ownership History
Purchase Details
Home Financials for this Owner
Home Financials are based on the most recent Mortgage that was taken out on this home.Purchase Details
Home Financials for this Owner
Home Financials are based on the most recent Mortgage that was taken out on this home.Purchase Details
Home Financials for this Owner
Home Financials are based on the most recent Mortgage that was taken out on this home.Similar Homes in Windermere, FL
Home Values in the Area
Average Home Value in this Area
Purchase History
| Date | Type | Sale Price | Title Company |
|---|---|---|---|
| Warranty Deed | $475,000 | Stewart Title | |
| Warranty Deed | $266,000 | Stewart Title Company | |
| Special Warranty Deed | $225,800 | Eastern Natl Title Agency Ll |
Mortgage History
| Date | Status | Loan Amount | Loan Type |
|---|---|---|---|
| Open | $376,000 | New Conventional | |
| Previous Owner | $231,219 | VA |
Property History
| Date | Event | Price | Change | Sq Ft Price |
|---|---|---|---|---|
| 06/01/2022 06/01/22 | Sold | $475,000 | +11.8% | $253 / Sq Ft |
| 05/02/2022 05/02/22 | Pending | -- | -- | -- |
| 04/29/2022 04/29/22 | For Sale | $425,000 | +59.8% | $226 / Sq Ft |
| 08/17/2018 08/17/18 | Off Market | $266,000 | -- | -- |
| 11/02/2017 11/02/17 | Sold | $266,000 | -4.0% | $141 / Sq Ft |
| 10/09/2017 10/09/17 | Pending | -- | -- | -- |
| 10/03/2017 10/03/17 | For Sale | $277,000 | -- | $147 / Sq Ft |
Tax History Compared to Growth
Tax History
| Year | Tax Paid | Tax Assessment Tax Assessment Total Assessment is a certain percentage of the fair market value that is determined by local assessors to be the total taxable value of land and additions on the property. | Land | Improvement |
|---|---|---|---|---|
| 2025 | $5,924 | $399,720 | -- | -- |
| 2024 | $5,527 | $399,720 | -- | -- |
| 2023 | $5,527 | $377,141 | $40,000 | $337,141 |
| 2022 | $4,819 | $299,445 | $40,000 | $259,445 |
| 2021 | $4,441 | $262,387 | $35,000 | $227,387 |
| 2020 | $4,347 | $264,029 | $35,000 | $229,029 |
| 2019 | $4,192 | $240,340 | $30,000 | $210,340 |
| 2018 | $4,147 | $234,714 | $30,000 | $204,714 |
| 2017 | $3,764 | $209,961 | $30,000 | $179,961 |
| 2016 | $3,741 | $204,431 | $30,000 | $174,431 |
| 2015 | $683 | $25,000 | $25,000 | $0 |
| 2014 | $630 | $22,000 | $22,000 | $0 |
Agents Affiliated with this Home
-
V
Seller's Agent in 2022
Vanna Baker
BAKER REALTY INVESTMENTS, LLC
(407) 361-7259
6 Total Sales
-

Buyer's Agent in 2022
Maria Van Warner
FANNIE HILLMAN & ASSOCIATES
(407) 644-1234
182 Total Sales
-

Seller's Agent in 2017
Suzette Berkhalter
KELLER WILLIAMS ADVANTAGE III
(407) 864-6206
111 Total Sales
Map
Source: Stellar MLS
MLS Number: S5066649
APN: 25-2327-4321-02-170
- 7660 Ripplepointe Way
- 11434 Jasper Kay Terrace Unit 306
- 7508 Lake Albert Dr
- 8277 Maritime Flag St Unit 205
- 11446 Jasper Kay Terrace Unit 202
- 11446 Jasper Kay Terrace Unit 106
- 8271 Maritime Flag St Unit 109
- 8271 Maritime Flag St Unit 125
- 8259 Maritime Flag St Unit 4
- 11425 Claymont Cir
- 8180 Boat Hook Loop Unit 108/301
- 11420 Center Lake Dr
- 7407 Ripplepointe Way
- 8192 Boat Hook Loop Unit 205
- 11474 Claymont Cir
- 11507 Center Lake Dr
- 8156 Boat Hook Loop Unit 107
- 8417 Leeland Archer Blvd
- 11757 Fitzgerald Butler Rd
- 11718 Fitzgerald Butler Rd
