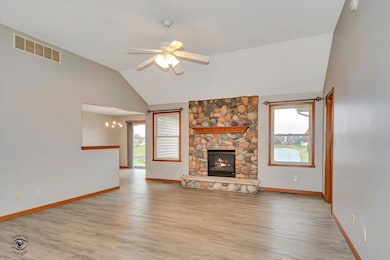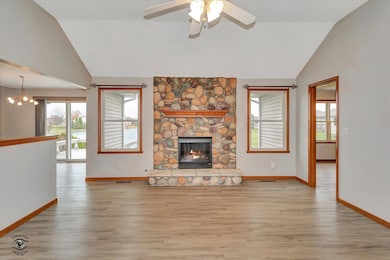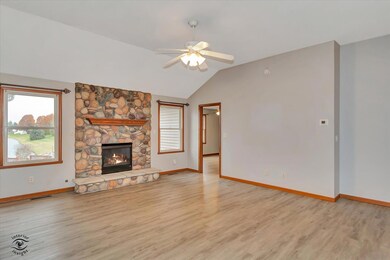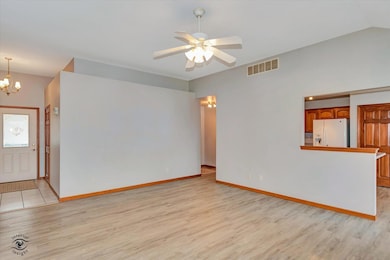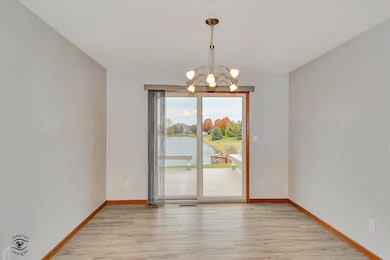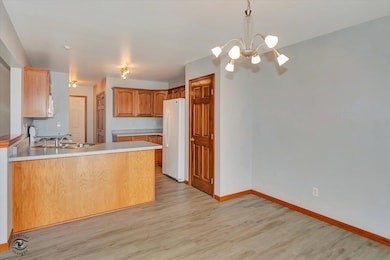7646 Amanda's Way Crown Point, IN 46307
Estimated payment $2,056/month
Highlights
- Home fronts a pond
- Pond View
- Vaulted Ceiling
- Winfield Elementary School Rated A-
- Deck
- 2 Car Attached Garage
About This Home
Step into the ceramic-tiled foyer and into a bright, welcoming living room featuring vaulted ceilings and a beautiful stone fireplace--an ideal setting for warm, cozy evenings at home. The adjoining eat-in kitchen includes a breakfast bar, pantry, all appliances, and a sliding door leading to the maintenance-free Trex deck. It's the perfect place to enjoy quiet mornings or unwind with your favorite beverage while taking in peaceful views of the serene pond. The spacious primary suite offers a restful retreat complete with a whirlpool tub, separate shower, and a generous walk-in closet. Two additional bedrooms provide excellent flexibility--ideal for visiting guests, hobbies, or a comfortable home office. The convenient laundry room includes a washer, dryer, and utility sink for added ease. Recent updates--including the furnace and A/C (approximately 2 years), roof (approximately 10 years), and Trex deck (approximately 3 years)--provide low-maintenance living and valuable peace of mind.
Home Details
Home Type
- Single Family
Est. Annual Taxes
- $2,810
Year Built
- Built in 2005
Lot Details
- 9,148 Sq Ft Lot
- Home fronts a pond
- Landscaped
HOA Fees
- $31 Monthly HOA Fees
Parking
- 2 Car Attached Garage
- Garage Door Opener
Property Views
- Pond
- Neighborhood
Home Design
- Brick Foundation
Interior Spaces
- 1,536 Sq Ft Home
- 1-Story Property
- Vaulted Ceiling
- Gas Fireplace
- Insulated Windows
- Blinds
- Living Room with Fireplace
- Dining Room
- Fire and Smoke Detector
Kitchen
- Gas Range
- Microwave
- Dishwasher
Flooring
- Carpet
- Tile
Bedrooms and Bathrooms
- 3 Bedrooms
- 2 Full Bathrooms
- Soaking Tub
- Spa Bath
Laundry
- Laundry Room
- Laundry on main level
- Dryer
- Washer
- Sink Near Laundry
Outdoor Features
- Deck
Schools
- Jerry Ross Elementary School
- Robert Taft Middle School
- Crown Point High School
Utilities
- Forced Air Heating and Cooling System
- Heating System Uses Natural Gas
Community Details
- Country Meadow Estates Association
- Country Meadows Estates Subdivision
Listing and Financial Details
- Assessor Parcel Number 451705429021000047
Map
Home Values in the Area
Average Home Value in this Area
Tax History
| Year | Tax Paid | Tax Assessment Tax Assessment Total Assessment is a certain percentage of the fair market value that is determined by local assessors to be the total taxable value of land and additions on the property. | Land | Improvement |
|---|---|---|---|---|
| 2024 | $6,909 | $257,100 | $36,200 | $220,900 |
| 2023 | $2,816 | $255,900 | $39,900 | $216,000 |
| 2022 | $2,819 | $254,000 | $39,900 | $214,100 |
| 2021 | $2,249 | $209,800 | $36,300 | $173,500 |
| 2020 | $2,041 | $197,100 | $36,300 | $160,800 |
| 2019 | $2,012 | $196,500 | $43,600 | $152,900 |
| 2018 | $2,062 | $191,200 | $43,600 | $147,600 |
| 2017 | $2,069 | $192,100 | $43,600 | $148,500 |
| 2016 | $1,995 | $184,300 | $44,100 | $140,200 |
| 2014 | $1,844 | $181,700 | $44,100 | $137,600 |
| 2013 | $1,884 | $182,100 | $44,100 | $138,000 |
Property History
| Date | Event | Price | List to Sale | Price per Sq Ft |
|---|---|---|---|---|
| 11/25/2025 11/25/25 | For Sale | $339,000 | -- | $221 / Sq Ft |
Purchase History
| Date | Type | Sale Price | Title Company |
|---|---|---|---|
| Corporate Deed | -- | Chicago Title Insurance Comp |
Source: Northwest Indiana Association of REALTORS®
MLS Number: 831238
APN: 45-17-05-429-021.000-047
- 7674 E 108th Ave
- 7851 E 108th Ave
- 10700 Martinique Ln
- 10845 Park St
- 10785 Pike St
- 10838 Pike St
- 6181 Ontario Dr
- 11768 Perry St
- Martin Plan at Estates of Wynbrook
- 10971 Wynbrook Dr
- 10578 Ontario Dr
- 11059 Wynbrook Dr
- 7211 E 104th Place
- 10367 Trevino St
- 10460 Doubletree Dr S
- 10450 Doubletree Dr S
- 10470 Doubletree Dr S
- The Georgetown Plan at Doubletree Lake Estates
- The Lilly Plan at Doubletree Lake Estates
- The Isabella Plan at Doubletree Lake Estates
- 7530 E 111th Place
- 5913 E 109th Place
- 10910 Charles Dr
- 10919 Charles Dr
- 10941 Elkhart Place
- 12435 Ripley Place Unit 4
- 12435 Ripley Place Unit 2
- 1886 Loganberry Ln
- 44 Vick Tree Ln
- 10880 Mississippi St
- 1068 E 115th Ct
- 2040 E 84th St
- 194 Wexford Rd
- 12535 Virginia St
- 12541 Virginia St
- 9047 Connecticut St
- 484 E 127th Ave
- 521 E 127th Place
- 511 E 127th Place
- 1355 E 83rd Ave

