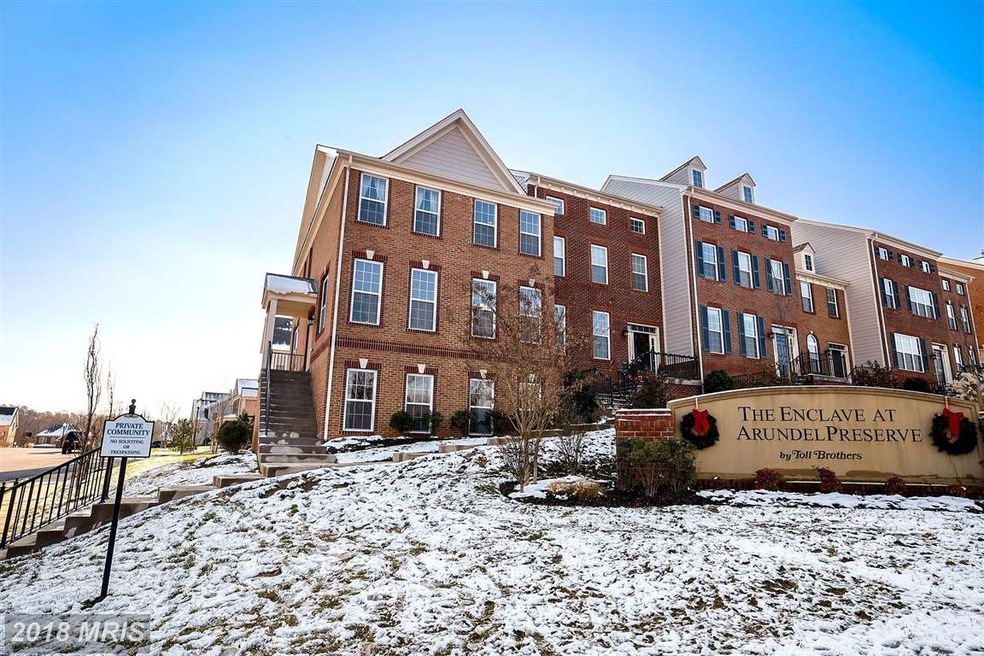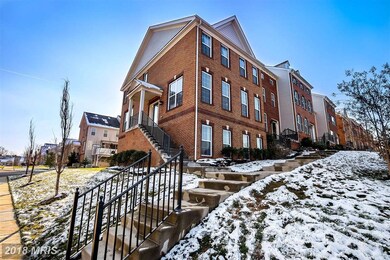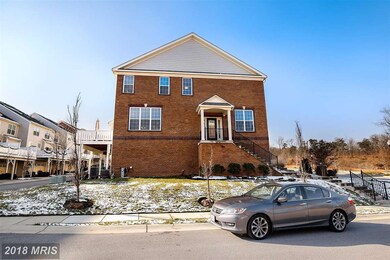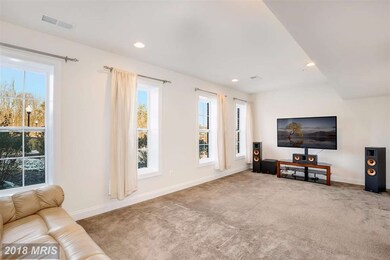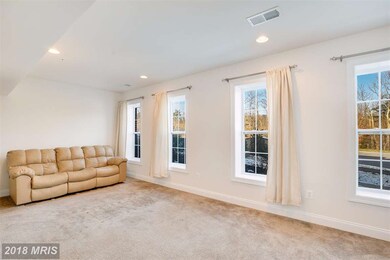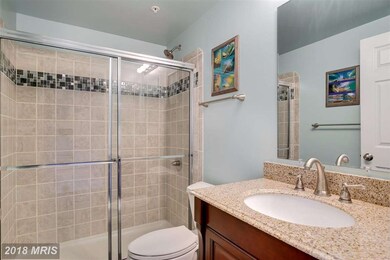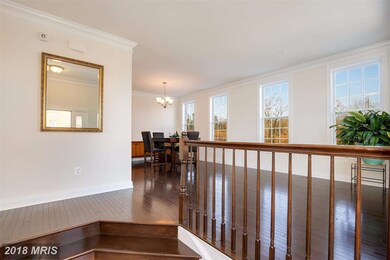
7646 Elmcrest Rd Hanover, MD 21076
Highlights
- Fitness Center
- Colonial Architecture
- Deck
- Gourmet Kitchen
- Clubhouse
- Vaulted Ceiling
About This Home
As of November 2021Immediate occ avail of this exquisite 3yo Toll Brothers EOG w/tons of upgrades! Offering 2 car gar, HW floors, gourmet Kit w/upgraded granite, LED lighting, 5 burner cooktop, tile back-splash, Butler pantry, bkfst bar & room w/sliders to rear maint free deck, FR w/huge windows, premium carpet, MBR w/vaulted ceilings, luxury bath, fin LL. Walk to shops/restaurants, comm pool, fitness, playground
Last Agent to Sell the Property
Corner House Realty License #588283 Listed on: 12/14/2017

Last Buyer's Agent
Hume Diep
Hyatt & Company Real Estate, LLC

Townhouse Details
Home Type
- Townhome
Est. Annual Taxes
- $4,764
Year Built
- Built in 2014
Lot Details
- 1,941 Sq Ft Lot
- 1 Common Wall
- Property is in very good condition
HOA Fees
- $105 Monthly HOA Fees
Parking
- 2 Car Attached Garage
- Garage Door Opener
- Off-Street Parking
Home Design
- Colonial Architecture
- Asphalt Roof
- Stone Siding
- Vinyl Siding
Interior Spaces
- Property has 3 Levels
- Traditional Floor Plan
- Crown Molding
- Vaulted Ceiling
- Recessed Lighting
- Window Treatments
- Sliding Doors
- Six Panel Doors
- Dining Area
- Wood Flooring
- Home Security System
Kitchen
- Gourmet Kitchen
- Breakfast Area or Nook
- Butlers Pantry
- Built-In Oven
- Cooktop
- Microwave
- Dishwasher
- Upgraded Countertops
- Disposal
Bedrooms and Bathrooms
- 3 Bedrooms
- En-Suite Bathroom
- 3.5 Bathrooms
Laundry
- Dryer
- Washer
Basement
- Walk-Out Basement
- Basement Fills Entire Space Under The House
- Connecting Stairway
- Rear Basement Entry
- Natural lighting in basement
Outdoor Features
- Deck
- Porch
Utilities
- Forced Air Heating and Cooling System
- Vented Exhaust Fan
- Natural Gas Water Heater
- Cable TV Available
Listing and Financial Details
- Home warranty included in the sale of the property
- Tax Lot 154
- Assessor Parcel Number 020406490232800
Community Details
Overview
- Association fees include lawn maintenance, management, pool(s), road maintenance, snow removal, trash
- $49 Other Monthly Fees
- Built by TOLL BROTHERS
- The Enclave At Arundel Preserve Subdivision, Easton Floorplan
- Enclave At Arundel Preserve Community
- The community has rules related to covenants
Amenities
- Common Area
- Clubhouse
Recreation
- Community Playground
- Fitness Center
- Community Pool
Ownership History
Purchase Details
Home Financials for this Owner
Home Financials are based on the most recent Mortgage that was taken out on this home.Purchase Details
Purchase Details
Home Financials for this Owner
Home Financials are based on the most recent Mortgage that was taken out on this home.Purchase Details
Home Financials for this Owner
Home Financials are based on the most recent Mortgage that was taken out on this home.Similar Homes in the area
Home Values in the Area
Average Home Value in this Area
Purchase History
| Date | Type | Sale Price | Title Company |
|---|---|---|---|
| Special Warranty Deed | $546,500 | Accommodation | |
| Special Warranty Deed | $500,000 | Accommodation | |
| Deed | $445,000 | Home First Title Grou Pllc | |
| Deed | $446,966 | First American Title Ins Co |
Mortgage History
| Date | Status | Loan Amount | Loan Type |
|---|---|---|---|
| Open | $437,200 | New Conventional | |
| Previous Owner | $385,322 | VA | |
| Previous Owner | $400,500 | New Conventional | |
| Previous Owner | $417,000 | New Conventional |
Property History
| Date | Event | Price | Change | Sq Ft Price |
|---|---|---|---|---|
| 09/01/2023 09/01/23 | Rented | $3,300 | 0.0% | -- |
| 09/01/2023 09/01/23 | Under Contract | -- | -- | -- |
| 08/08/2023 08/08/23 | For Rent | $3,300 | 0.0% | -- |
| 01/07/2022 01/07/22 | Rented | $3,300 | 0.0% | -- |
| 01/06/2022 01/06/22 | Under Contract | -- | -- | -- |
| 12/16/2021 12/16/21 | For Rent | $3,300 | 0.0% | -- |
| 11/09/2021 11/09/21 | Sold | $546,500 | +2.0% | $215 / Sq Ft |
| 09/30/2021 09/30/21 | Pending | -- | -- | -- |
| 09/24/2021 09/24/21 | For Sale | $536,000 | +20.4% | $211 / Sq Ft |
| 03/30/2018 03/30/18 | Sold | $445,000 | -1.1% | $174 / Sq Ft |
| 02/25/2018 02/25/18 | Pending | -- | -- | -- |
| 12/14/2017 12/14/17 | For Sale | $450,000 | -- | $176 / Sq Ft |
Tax History Compared to Growth
Tax History
| Year | Tax Paid | Tax Assessment Tax Assessment Total Assessment is a certain percentage of the fair market value that is determined by local assessors to be the total taxable value of land and additions on the property. | Land | Improvement |
|---|---|---|---|---|
| 2025 | $5,817 | $510,700 | $120,000 | $390,700 |
| 2024 | $5,817 | $490,200 | $0 | $0 |
| 2023 | $5,129 | $469,700 | $0 | $0 |
| 2022 | $5,076 | $449,200 | $120,000 | $329,200 |
| 2021 | $10,152 | $449,200 | $120,000 | $329,200 |
| 2020 | $5,035 | $449,200 | $120,000 | $329,200 |
| 2019 | $10,064 | $461,300 | $160,000 | $301,300 |
| 2018 | $4,561 | $449,767 | $0 | $0 |
| 2017 | $4,714 | $438,233 | $0 | $0 |
| 2016 | -- | $426,700 | $0 | $0 |
| 2015 | -- | $426,367 | $0 | $0 |
| 2014 | -- | $432,367 | $0 | $0 |
Agents Affiliated with this Home
-
Din Khaled

Seller's Agent in 2023
Din Khaled
Tennant Commercial Advisors, LLC
(240) 388-8789
8 in this area
176 Total Sales
-
Earl Mitchell

Buyer's Agent in 2023
Earl Mitchell
Creig Northrop Team of Long & Foster
(240) 444-2863
9 Total Sales
-
Angel Brown
A
Buyer's Agent in 2022
Angel Brown
Blue Casa
(443) 739-6374
6 Total Sales
-
April Love Raimond

Seller's Agent in 2021
April Love Raimond
EXP Realty, LLC
(302) 620-3340
22 in this area
211 Total Sales
-
Priscilla Berry

Seller's Agent in 2018
Priscilla Berry
Corner House Realty
(443) 499-3839
1 in this area
13 Total Sales
-
H
Buyer's Agent in 2018
Hume Diep
Hyatt & Company Real Estate, LLC
Map
Source: Bright MLS
MLS Number: 1004235295
APN: 04-064-90232800
- 7649 Elmcrest Rd
- 7617 Elmcrest Rd
- 7604 Elmcrest Rd
- 7609 Elmcrest Rd
- 2596 Twin Birch Rd
- 2593 Twin Birch Rd
- 7820 Loblolly Way
- 2114 Split Creek Ln
- 2707 Amber Crest Rd
- 2727 Amber Crest Rd
- 7777 Rotherham Dr
- 1941 Pometacom Drive - Dorchester Model
- 1941 Pometacom Drive - Sussex J Model
- 1941 Pometacom Dr
- 2219 Nottoway Dr
- 7812 Werowance Ct
- 7147 Wedmore Ct
- 7719 Rotherham Dr
- 7584 Carlin Rd
- 7591 Taunton Ct
