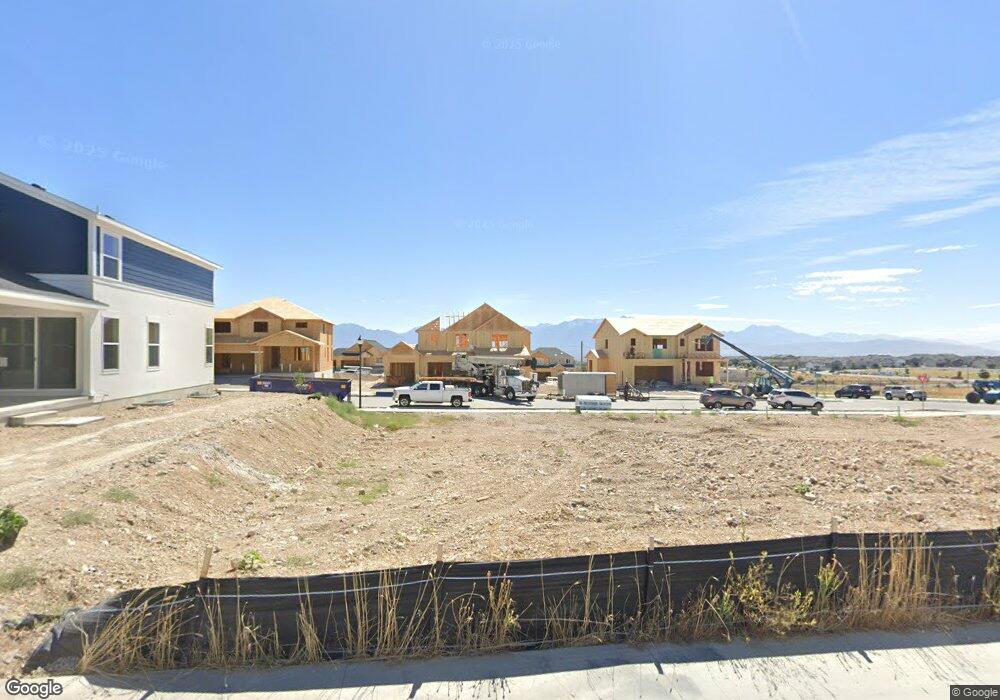7646 S Clipper Hill Rd W Unit 305 West Jordan, UT 84081
Jordan Hills Neighborhood
3
Beds
3
Baths
2,861
Sq Ft
5,227
Sq Ft Lot
About This Home
This home is located at 7646 S Clipper Hill Rd W Unit 305, West Jordan, UT 84081. 7646 S Clipper Hill Rd W Unit 305 is a home located in Salt Lake County with nearby schools including Oakcrest Elementary School, Sunset Ridge Middle School, and Copper Hills High School.
Create a Home Valuation Report for This Property
The Home Valuation Report is an in-depth analysis detailing your home's value as well as a comparison with similar homes in the area
Home Values in the Area
Average Home Value in this Area
Tax History Compared to Growth
Map
Nearby Homes
- 7622 Iron Canyon Unit 343
- 7628 S Clipper Hill Rd W Unit 303
- 7068 W Terrain Rd Unit 163
- 6819 S Clever Peak Dr Unit 272
- 8953 S Smoky Hollow Rd
- 5973 W Hal Row Unit 112
- 6543 W Oak Bridge Dr
- 8457 Ivy Springs Ln
- 8497 S 6465 W
- 8467 S Ivy Springs Ln
- 8404 S Ivy Springs Ln
- 8457 S 6430 W
- 8269 S 6555 W
- 6647 W Merlot Way
- 8329 S 6430 W
- 8559 Sunrise Oak Dr
- 8356 S Four Elm Cir
- 8246 S Oak Acorn Ct
- 6466 W Pin Oak Dr
- Kingsburg Plan at Pierson Farms
- 8467 S Ivy Ln
- 7068 W Terrain Rd
- 6039 W Opal Mountain Way Unit 221
- 6687 S Rock Lane Ct
- 8967 S Smoky Hollow Rd
- 6992 W Terrain Rd S Unit 150
- 7648 Iron Canyone Unit 341
- 7624 S Clipper Hill Rd W Unit 302
- 7648 Iron Canyon Canyon Unit 341
- 7622 Iron Canyon
- 7631 Iron Canyone Unit 347
- 7649 Iron Canyon Ln Unit 348
- 7624 S Clipper Hill Rd W
- 7612 S Clipper Hill Rd W
- 6356 S Alpen Light Rd W Unit 408
- 9662 S Hawley Rd
- 6334 S Alpen Light Rd W Unit 409
- 6357 S Alpen Light Rd W Unit 407
- 4874 W 8600 S
- 8875 S Deep Creek Dr W
