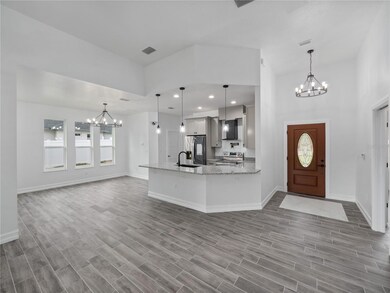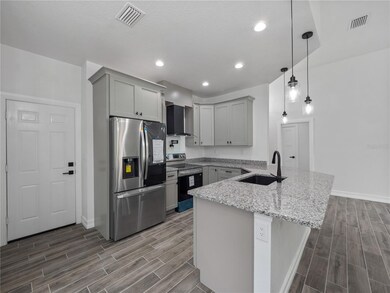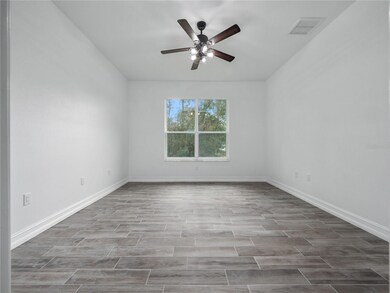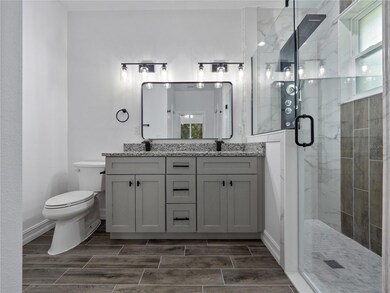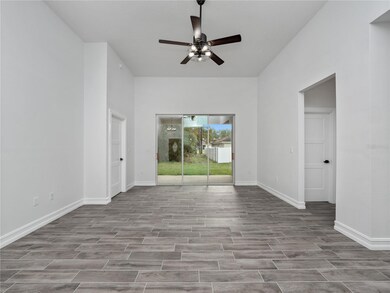Estimated payment $1,696/month
Highlights
- New Construction
- Main Floor Primary Bedroom
- Stone Countertops
- West Port High School Rated A-
- High Ceiling
- No HOA
About This Home
**1-2-10 Builder's Warranty!!
A beautifully crafted 3-bedroom, 3-bathroom home that blends modern luxury with comfort on a CORNER LOT!!. This property features a spacious open-plan, 12 Foot ceilings in living area, perfect for entertaining and everyday living. Wood-Like Tile all throughout, NO CARPETS! The heart of the home is its contemporary kitchen, outfitted with high-quality appliances and sleek finishes such as soft close cabinets, granite countertops, range hood AND a pot filler! Extra Large windows throughout the house ensure ample natural light, creating a warm and inviting atmosphere. Split floor-plan, ideal for an IN-LAW SUITE! Separate laundry room with BRAND NEW Washer/Dryer! The master suite is a highlight, offering TWO mater closets and a private retreat with its elegant en-suite bathroom. The Master bathroom features a Step-IN shower with beautiful Title and a Rainfall Shower System! Outside, the landscaped backyard with its serene covered lanai provides an ideal backdrop for relaxation and gatherings- security system, irrigation system, and rain gutters with downspouts already installed. This home offers the perfect balance of suburban tranquility and convenient access to the best of Ocala – from nearby schools to shopping, dining, and outdoor recreation. Schedule your tour Today!
Listing Agent
EXP REALTY LLC Brokerage Phone: 407-476-4127 License #3460024 Listed on: 01/31/2024

Home Details
Home Type
- Single Family
Est. Annual Taxes
- $714
Year Built
- Built in 2023 | New Construction
Lot Details
- 0.26 Acre Lot
- Southwest Facing Home
- Irrigation
- Property is zoned R1/SINGLE
Parking
- 2 Car Attached Garage
Home Design
- Slab Foundation
- Shingle Roof
- Block Exterior
- Stucco
Interior Spaces
- 1,532 Sq Ft Home
- High Ceiling
- Sliding Doors
- Tile Flooring
- Smart Home
Kitchen
- Eat-In Kitchen
- Range
- Dishwasher
- Stone Countertops
- Solid Wood Cabinet
Bedrooms and Bathrooms
- 3 Bedrooms
- Primary Bedroom on Main
- Split Bedroom Floorplan
- 3 Full Bathrooms
Laundry
- Laundry Room
- Dryer
- Washer
Outdoor Features
- Rain Gutters
Schools
- Marion Virtual Franchise Elementary School
- Horizon Academy/Mar Oaks Middle School
- West Port High School
Utilities
- Central Heating and Cooling System
- Heat Pump System
- Thermostat
- Septic Tank
Community Details
- No Home Owners Association
- Marion Oaks Unit 10 Int Lots Subdivision
Listing and Financial Details
- Visit Down Payment Resource Website
- Assessor Parcel Number 8010-0912-01
Map
Home Values in the Area
Average Home Value in this Area
Tax History
| Year | Tax Paid | Tax Assessment Tax Assessment Total Assessment is a certain percentage of the fair market value that is determined by local assessors to be the total taxable value of land and additions on the property. | Land | Improvement |
|---|---|---|---|---|
| 2024 | $327 | $238,011 | -- | -- |
| 2023 | $327 | $23,500 | $23,500 | $0 |
| 2022 | $327 | $11,693 | $0 | $0 |
| 2021 | $281 | $10,630 | $10,630 | $0 |
Property History
| Date | Event | Price | List to Sale | Price per Sq Ft |
|---|---|---|---|---|
| 05/15/2025 05/15/25 | For Sale | $335,000 | +8.1% | $157 / Sq Ft |
| 02/20/2024 02/20/24 | Pending | -- | -- | -- |
| 01/31/2024 01/31/24 | For Sale | $309,900 | -- | $202 / Sq Ft |
Purchase History
| Date | Type | Sale Price | Title Company |
|---|---|---|---|
| Warranty Deed | $300,000 | None Listed On Document |
Source: Stellar MLS
MLS Number: O6174803
APN: 8010-0912-01
- TBD SW 77th Cir
- 7554 SW 129th Place
- 7536 SW 129th Place
- TBD SW 73rd Avenue Rd
- 12906 SW 73rd Avenue Rd
- 7595 SW 128th Place
- 7689 SW 129th Place
- 7504 SW 128th St
- 7491 SW 128th St
- 8939 SW 129th Place
- 12854 SW 77th Cir
- 0 SW 129th Place Unit R11107808
- 12891 SW 77th Cir
- 7442 SW 129th Ln
- 7418 SW 129th Ln
- 7411 SW 128th St
- 13132 SW 73rd Avenue Rd
- 0 SW 74th Ct
- 13144 SW 73rd Avenue Rd
- TBD SW 129th Ln

