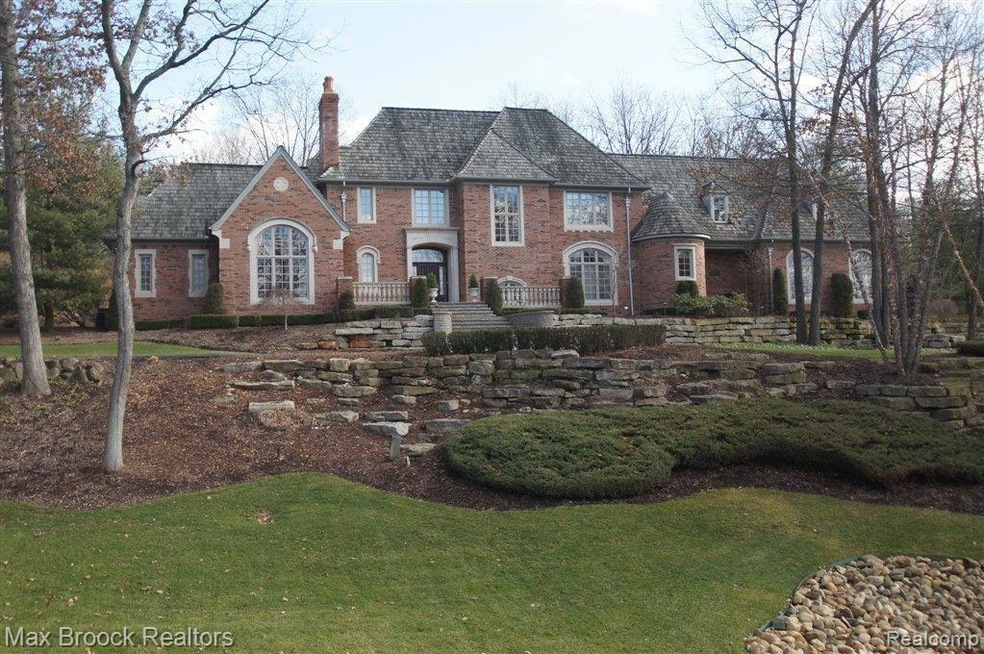
$640,000
- 4 Beds
- 3.5 Baths
- 2,683 Sq Ft
- 7500 Deerhill Dr
- Clarkston, MI
Practice the Japanese art of "Forest Bathing" right in your own backyard. Unrivaled privacy and seclusion amidst mature trees, enjoy peace and quiet without sacrificing convenience - just minutes from trendy Village of Clarkston. This wonderful California contemporary ranch checks all the boxes! Car enthusiast? A rare find on paved street, a 5 car garage will meet your expectations. Open and
Victoria Crampton National Realty Centers, Inc
