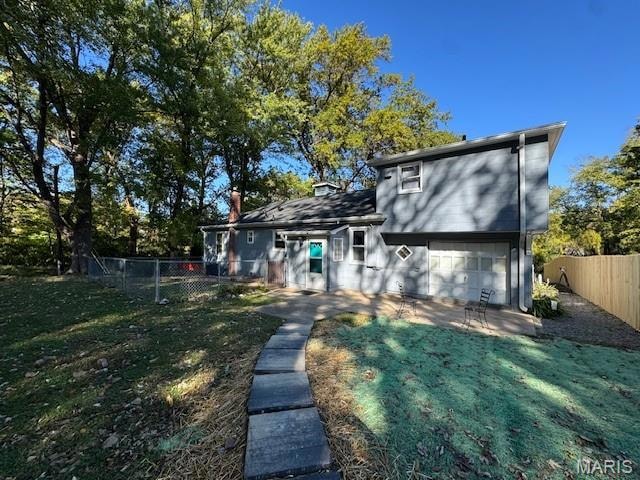7647 Genesta St Saint Louis, MO 63123
Estimated payment $1,792/month
Highlights
- Very Popular Property
- Wood Flooring
- No HOA
- Private Lot
- Mud Room
- 1 Car Attached Garage
About This Home
Coming Soon ... Showings Start Monday..Photos to be updated 10/31 Tucked away on a private, tree-backed lot, this beautifully updated 3-bedroom, 2-bath home blends classic charm with modern upgrades. The main level features 2 bedrooms, 1 full bath, and a completely renovated kitchen with new flooring, cabinetry, backsplash, solid-surface countertops, under-cabinet lighting, stainless appliances, and an undermount sink. The full bathroom has been completely updated with new vanity and tiled shower. The flooring throughout the main level is all brand new as well. Enjoy cozy evenings by the wood-burning fireplace or make use of the spacious laundry room—perfect as a butler’s pantry, mudroom, or additional storage space. The home retains its original character with built-in dining, cabinetry and charming storage nooks. The second story offers its own private entrance, a full kitchen, bedroom, full bath, and beautiful original hardwood flooring—ideal for a guest suite, rental unit, or Airbnb opportunity.
Outside, you’ll find nearly an acre of peaceful space backing to trees, a new asphalt driveway, new roof, and an attached one-car garage that could easily be converted into additional living space. Located in Affton, you’re just 15–20 minutes from shopping, dining, and everything St. Louis has to offer.
Home Details
Home Type
- Single Family
Est. Annual Taxes
- $3,317
Year Built
- Built in 1960 | Remodeled
Lot Details
- Property fronts a private road
- Wood Fence
- Chain Link Fence
- Private Lot
- Back Yard Fenced
Parking
- 1 Car Attached Garage
Home Design
- Bungalow
- Asbestos
- Concrete Perimeter Foundation
Interior Spaces
- 1,408 Sq Ft Home
- 1.5-Story Property
- Built-In Features
- Woodwork
- Recessed Lighting
- Mud Room
- Living Room with Fireplace
- Basement Ceilings are 8 Feet High
- Laundry Room
Kitchen
- Free-Standing Gas Oven
- Recirculated Exhaust Fan
- Microwave
- Dishwasher
- Disposal
Flooring
- Wood
- Ceramic Tile
- Luxury Vinyl Plank Tile
- Luxury Vinyl Tile
Bedrooms and Bathrooms
- 3 Bedrooms
- In-Law or Guest Suite
Schools
- Gotsch Intermediate School
- Rogers Middle School
- Affton High School
Utilities
- Central Air
- Heating System Uses Natural Gas
Community Details
- No Home Owners Association
Listing and Financial Details
- Assessor Parcel Number 24J340862
Map
Home Values in the Area
Average Home Value in this Area
Tax History
| Year | Tax Paid | Tax Assessment Tax Assessment Total Assessment is a certain percentage of the fair market value that is determined by local assessors to be the total taxable value of land and additions on the property. | Land | Improvement |
|---|---|---|---|---|
| 2025 | $3,317 | $45,630 | $23,480 | $22,150 |
| 2024 | $3,317 | $41,160 | $15,660 | $25,500 |
| 2023 | $3,207 | $41,160 | $15,660 | $25,500 |
| 2022 | $3,054 | $50,790 | $27,400 | $23,390 |
| 2021 | $3,054 | $36,560 | $13,170 | $23,390 |
| 2020 | $2,219 | $24,700 | $11,320 | $13,380 |
| 2019 | $2,214 | $24,700 | $11,320 | $13,380 |
| 2018 | $1,744 | $17,140 | $7,750 | $9,390 |
| 2017 | $1,733 | $17,140 | $7,750 | $9,390 |
| 2016 | $1,334 | $13,960 | $4,900 | $9,060 |
| 2015 | $1,340 | $13,960 | $4,900 | $9,060 |
| 2014 | $1,928 | $20,140 | $11,230 | $8,910 |
Purchase History
| Date | Type | Sale Price | Title Company |
|---|---|---|---|
| Interfamily Deed Transfer | -- | -- |
Source: MARIS MLS
MLS Number: MIS25073393
APN: 24J-34-0781
- 7637 Fleta St
- 7610 Fleta St
- 7561 Terri Lynn Dr
- 7908 Fleta St
- 7817 Clevedon St
- 5900 Apple Valley Dr
- 8022 Joel Ave
- 6126 Savio Dr
- 8034 Genesta St
- 5237 Heege Rd
- 8032 Joel Ave
- 8029 Joel Ave
- 8019 Gramond Dr
- 5309 Staely Ave
- 6870 Foxcroft Dr
- 5615 Willard Ave
- 6871 Foxcroft Dr
- 8027 McGee St
- 5331 Vine Ave
- 5311 Vine Ave
- 7910 Menola St
- 5832 Heege Rd
- 6315 Heege Rd Unit 6313 Heege
- 7326-7340 Hampton Ave Unit A
- 7340 Hampton Ave Unit B
- 7315 Hampshire Dr
- 6513 Laconia Dr
- 7594 Watson Rd
- 7246 Stolle St
- 5537 Holly Hills Ave Unit 5537A
- 7009 Weil Ave
- 7409 Triwoods Dr Unit K
- 6663 Devonshire Ave Unit 2W
- 6663 Devonshire Ave Unit 1W
- 5446 Rhodes Ave Unit 2
- 7030 Nottingham Ave
- 6960 Creekview Trail
- 5218 Holly Hills Ave Unit 2
- 5424 Rhodes Ave Unit 2F
- 7028 Heege Rd

