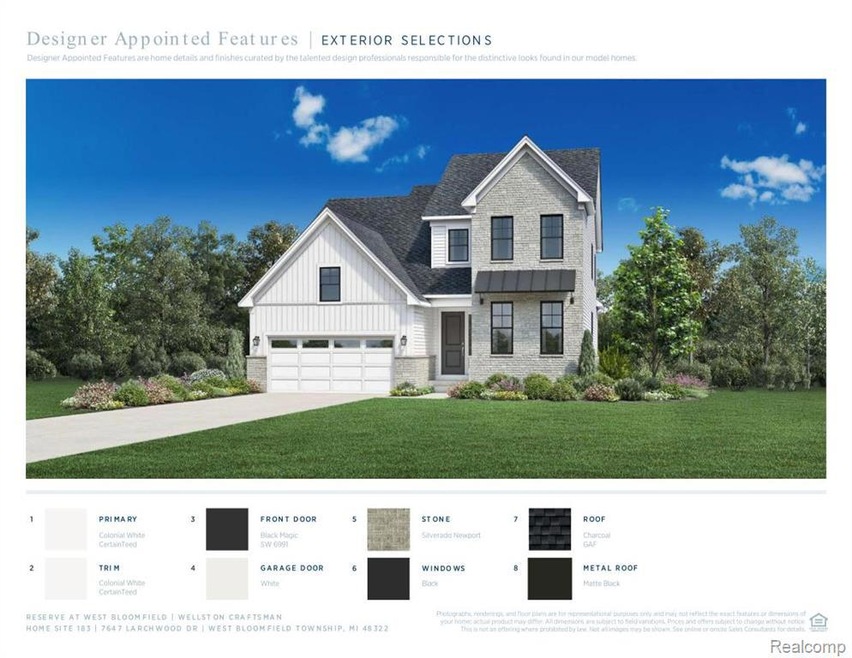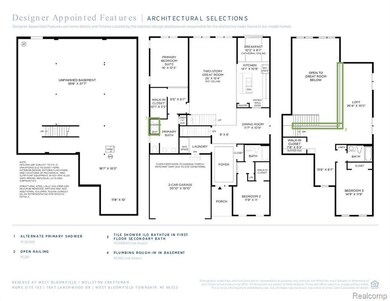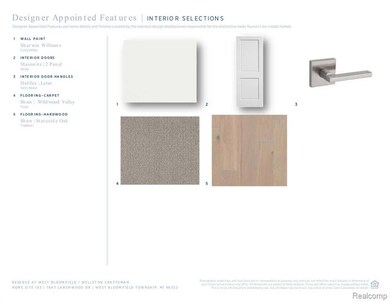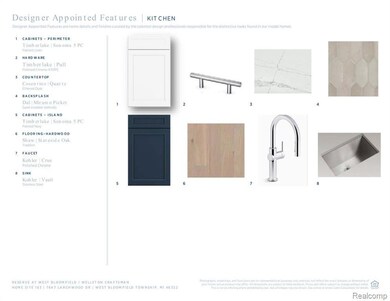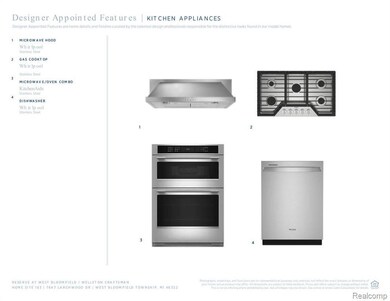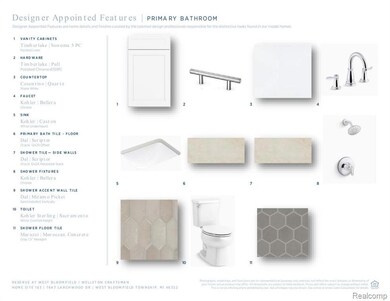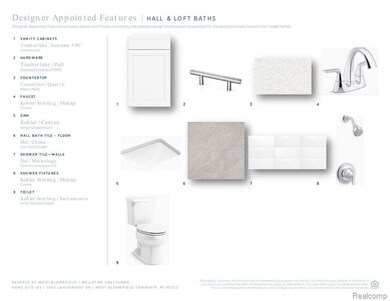7647 Larchwood Dr West Bloomfield, MI 48322
Estimated payment $4,850/month
Highlights
- New Construction
- Outdoor Pool
- Clubhouse
- Walled Lake Central High School Rated A-
- Cape Cod Architecture
- Cathedral Ceiling
About This Home
New construction Quick Move-In, December Occupancy, opportunity at Reserve at West Bloomfield by Toll Brothers! Perfectly designed for entertaining, the Wellston greets you with a large, elegant foyer with tray ceiling that opens onto the formal dining room and warm, inviting two-story great room. The well-appointed kitchen features a large center island and casual dining area with cathedral ceiling. The spacious first-floor primary bedroom suite features a tray ceiling, roomy walk-in closet, and a primary bath with dual-sink vanity and luxe shower. On the second level, the generous loft provides a splendid view of the great room below and additional bedroom with full bath. Additional highlights include ten-foot ceilings throughout the first floor and a two-car garage. Resort-style community features exclusive clubhouse with outdoor pool, fitness center, and more, plus easy, low-maintenance living. Schedule an appointment to learn more! Some photos displayed of Model Home.
Open House Schedule
-
Saturday, November 22, 202512:00 to 3:00 pm11/22/2025 12:00:00 PM +00:0011/22/2025 3:00:00 PM +00:00Stop at sales office: 7893 Arimoore Drive 248-654-8555Add to Calendar
Home Details
Home Type
- Single Family
Est. Annual Taxes
Year Built
- Built in 2025 | New Construction
Lot Details
- 6,534 Sq Ft Lot
- Lot Dimensions are 70x120
- Property fronts a private road
HOA Fees
- $277 Monthly HOA Fees
Parking
- 2 Car Attached Garage
Home Design
- Cape Cod Architecture
- Brick Exterior Construction
- Poured Concrete
- Stone Siding
- Vinyl Construction Material
Interior Spaces
- 2,687 Sq Ft Home
- 2-Story Property
- Cathedral Ceiling
- Unfinished Basement
Kitchen
- Built-In Electric Oven
- Gas Cooktop
- Microwave
- Dishwasher
- Disposal
Bedrooms and Bathrooms
- 3 Bedrooms
- 3 Full Bathrooms
Utilities
- Forced Air Heating and Cooling System
- Heating System Uses Natural Gas
- Natural Gas Water Heater
Additional Features
- Outdoor Pool
- Ground Level Unit
Listing and Financial Details
- Home warranty included in the sale of the property
- Assessor Parcel Number 1830177183
Community Details
Overview
- Kramer Triad Association, Phone Number (866) 788-5130
Amenities
- Clubhouse
Recreation
- Community Pool
Map
Home Values in the Area
Average Home Value in this Area
Tax History
| Year | Tax Paid | Tax Assessment Tax Assessment Total Assessment is a certain percentage of the fair market value that is determined by local assessors to be the total taxable value of land and additions on the property. | Land | Improvement |
|---|---|---|---|---|
| 2024 | -- | $77,420 | $0 | $0 |
Property History
| Date | Event | Price | List to Sale | Price per Sq Ft |
|---|---|---|---|---|
| 11/20/2025 11/20/25 | Price Changed | $849,000 | -3.0% | $316 / Sq Ft |
| 11/14/2025 11/14/25 | Price Changed | $875,000 | -3.5% | $326 / Sq Ft |
| 11/08/2025 11/08/25 | For Sale | $907,000 | -- | $338 / Sq Ft |
Source: Realcomp
MLS Number: 20251053863
APN: 18-30-177-183
- 7640 Larchwood Dr
- Whittaker Plan at Reserve at West Bloomfield
- Drummond Plan at Reserve at West Bloomfield
- Brantwood Plan at Reserve at West Bloomfield
- Wellston Plan at Reserve at West Bloomfield
- Brantwood with Loft Plan at Reserve at West Bloomfield
- Frankfort Plan at Reserve at West Bloomfield
- 7893 Arimoore Dr
- 7400 Tall Timbers
- 5545 Helmsdale Blvd
- 5679 Branford Dr
- 5900 Arimoore Dr
- 5372 Trail Vista Dr Unit 29
- 5326 Trail Vista Dr
- 5340 Trail Vista Dr
- 5357 Trail Vista Dr
- 5512 Essex Ct
- 7453 Pepper Creek
- 7220 Essex Dr
- 5357 Trail Vista Dr Unit 6
- 6423 Silverbrook W
- 7065 Deerwood Trail Unit 27
- 1000 Pinewood Ave
- 7567 Windgate Cir
- 7950 Brandywine Blvd
- 2365 Barrington Dr
- 6830 Heron Point
- 5521 Walnut Cir W Unit 39
- 1569 Addison Cir
- 421 Addison Cir
- 1250 Welch Rd
- 6350 Aldingbrooke Circle Rd N
- 5652 Drake Hollow Dr E Unit 31
- 5658 Drake Hollow Dr E Unit 29
- 5762 Drake Hollow Dr W Unit 5
- 6660 Maple Lakes Dr
- 7517 Arbors Blvd
- 2077 Holly Berry Ln Unit 6
- 5918 Glen Eagles Dr
- 6358 Timberwood S
