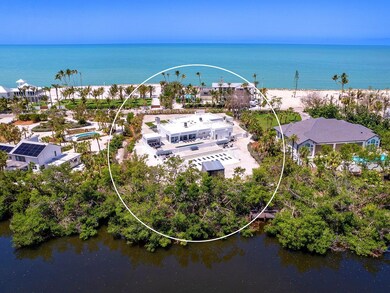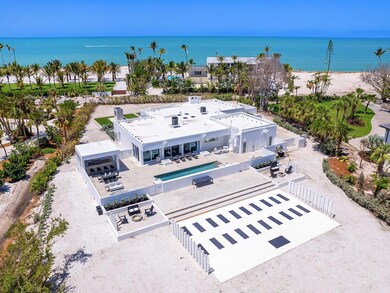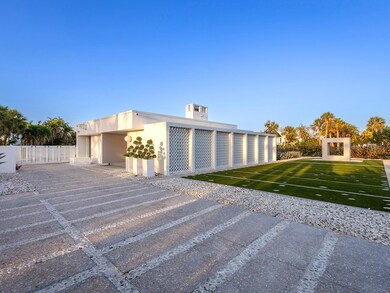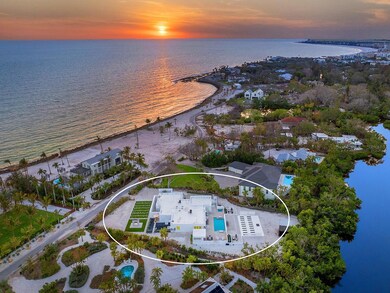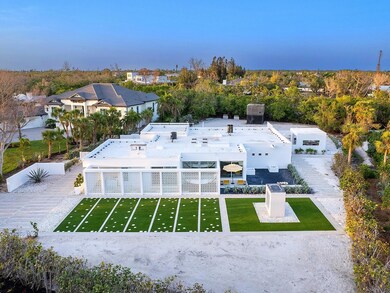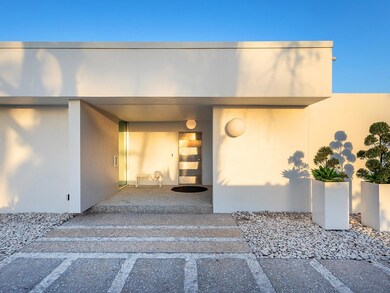7647 Sanderling Rd Sarasota, FL 34242
Highlights
- 135 Feet of Bayou Waterfront
- Beach Access
- Home fronts a lagoon or estuary
- Phillippi Shores Elementary School Rated A
- Heated In Ground Pool
- Partial Gulf or Ocean Views
About This Home
Annual single-family pool home available for lease in Sanderling Club Siesta Key! The Ness House, originally built in 1961 via John Lambie Sr.'s innovative Lambo lithic poured concrete method and renovated in 1971 with architect Tim Seibert, exemplifies Sarasota School of Architecture. It boasts an advanced rainwater collection system, natural cooling via roof outlets and north-facing walls, and earned historic designation in 2011. This waterfront retreat on nearly an acre with 135 feet along Heron Lagoon blends Seibert’s vision with contemporary design amid lush subtropical surroundings. The 4,006-square-foot home, meticulously renovated for flow and entertaining, features minimalist white tile floors, abundant skylights and seamless indoor-outdoor transitions. A gallery-style foyer highlights the architecture and beyond lies a versatile lounge (convertible to office/guest room) with walk-in closet, floor-to-ceiling windows, built-ins and private entrance. The expansive family area includes a great room, seating, and reimagined kitchen with Samsung induction cooktop, built-in oven/refrigerator, quartz walk-in pantry and dramatic tiled backsplash framing nature views. The retractable-glass Florida room adapts for intimate or open-air gatherings. The primary suite offers seating, sleeping and dressing zones with spa-like en-suite: wood accents, stone counters, soaking tub and walk-in shower. Three guest bedrooms (two with private courtyards; one en-suite, two sharing a stylish bath) ensure comfort. Outdoor spaces shine with covered kitchen, bar, grill, beverage area, lounge/dining zones, and open yoga/meditation area. Native landscaping, shell hardscape, and unique Ipe wood treehouse embody enduring Sarasota School principles. The gated Sanderling Club features 24/7 security, private beach and marina, membership is included along with lawn and pool maintenance.
Listing Agent
PREMIER SOTHEBY'S INTERNATIONAL REALTY Brokerage Phone: 239-262-4242 License #3314329 Listed on: 11/06/2025

Home Details
Home Type
- Single Family
Est. Annual Taxes
- $26,130
Year Built
- Built in 1961
Lot Details
- 0.93 Acre Lot
- Home fronts a lagoon or estuary
- 135 Feet of Bayou Waterfront
- Northwest Facing Home
- Landscaped
- Level Lot
- Irrigation Equipment
Parking
- 2 Car Attached Garage
- Oversized Parking
- Side Facing Garage
- Garage Door Opener
- Guest Parking
- Off-Street Parking
Property Views
- Partial Bay or Harbor
- Lagoon
- Woods
- Pool
Interior Spaces
- 4,006 Sq Ft Home
- 1-Story Property
- Open Floorplan
- Furnished
- Ceiling Fan
- Window Treatments
- Sliding Doors
- Family Room Off Kitchen
- Combination Dining and Living Room
- Home Office
- Tile Flooring
Kitchen
- Walk-In Pantry
- Built-In Oven
- Cooktop
- Microwave
- Dishwasher
- Stone Countertops
- Disposal
Bedrooms and Bathrooms
- 4 Bedrooms
- Split Bedroom Floorplan
- En-Suite Bathroom
- Walk-In Closet
- Soaking Tub
Laundry
- Laundry Room
- Dryer
- Washer
Home Security
- Home Security System
- Fire and Smoke Detector
Pool
- Heated In Ground Pool
- Heated Spa
- In Ground Spa
- Gunite Pool
- Saltwater Pool
- Pool Deck
- Outdoor Shower
- Outside Bathroom Access
- Pool Lighting
Outdoor Features
- Beach Access
- Water access To Gulf or Ocean
- Access To Lagoon or Estuary
- Dock made with Composite Material
- Deck
- Covered Patio or Porch
- Outdoor Kitchen
- Outdoor Grill
- Rain Barrels or Cisterns
- Private Mailbox
Location
- Flood Zone Lot
- Flood Insurance May Be Required
Schools
- Phillippi Shores Elementary School
- Brookside Middle School
- Sarasota High School
Utilities
- Forced Air Zoned Heating and Cooling System
- Thermostat
- Propane
- Electric Water Heater
- High Speed Internet
- Cable TV Available
Listing and Financial Details
- Residential Lease
- Security Deposit $16,500
- Property Available on 12/15/25
- The owner pays for grounds care, pool maintenance
- $100 Application Fee
- 3-Month Minimum Lease Term
- Assessor Parcel Number 0127040011
Community Details
Overview
- Property has a Home Owners Association
- Pinnacle Comm Assoc Management/Amy Bryde Association, Phone Number (941) 893-7643
- Sanderling Club Community
- Sanderling Club Subdivision
- The community has rules related to building or community restrictions
Amenities
- Clubhouse
Recreation
- Tennis Courts
Pet Policy
- Pets up to 25 lbs
- Pet Deposit $500
- 1 Pet Allowed
- Dogs Allowed
Security
- Security Guard
- Gated Community
Map
Source: Stellar MLS
MLS Number: A4671186
APN: 0127-04-0011
- 7665 Sanderling Rd
- 7510 Midnight Pass Rd
- 7676 Midnight Pass Rd
- 0 Sharswood Ln
- 1231 Starboard Ln
- 7707 Midnight Pass Rd
- 1236 Port Ln
- 7320 Melaleuca Way
- 1203 Lyric Ln
- 1223 Lyric Ln
- 1364 Point Crisp Rd
- 7333 Point of Rocks Rd
- 7328 Point of Rocks Rd
- 7233 Midnight Pass Rd
- 7324 Point of Rocks Rd
- 7219 Pine Needle Rd
- 7247 Turnstone Rd
- 7314 Point of Rocks Rd
- 1249 S Basin Ln
- 1253 N Basin Ln
- 1203 Lyric Ln
- 7303 Midnight Pass Rd
- 1100 Point of Rocks Rd
- 6840 Midnight Pass Rd Unit 6840
- 116 Vista Hermosa Cir Unit 308
- 116 Vista Hermosa Cir Unit 210C
- 6703 Midnight Pass Rd Unit 115
- 915 Seaside Dr Unit 512
- 6703 Midnight Pass Rd Unit 108
- 7350 Periwinkle Dr
- 1140 Seaside Dr Unit 101
- 1718 Caribbean Dr
- 7692 Cove Terrace
- 6480 Midnight Pass Rd Unit 311
- 6480 Midnight Pass Rd Unit 506
- 1308 Old Stickney Point Rd Unit W32
- 7516 Cove Terrace
- 1658 Blakemore Ln
- 1648 Stickney Point Rd Unit 48-202
- 1634 Stickney Point Rd Unit 1634-201

