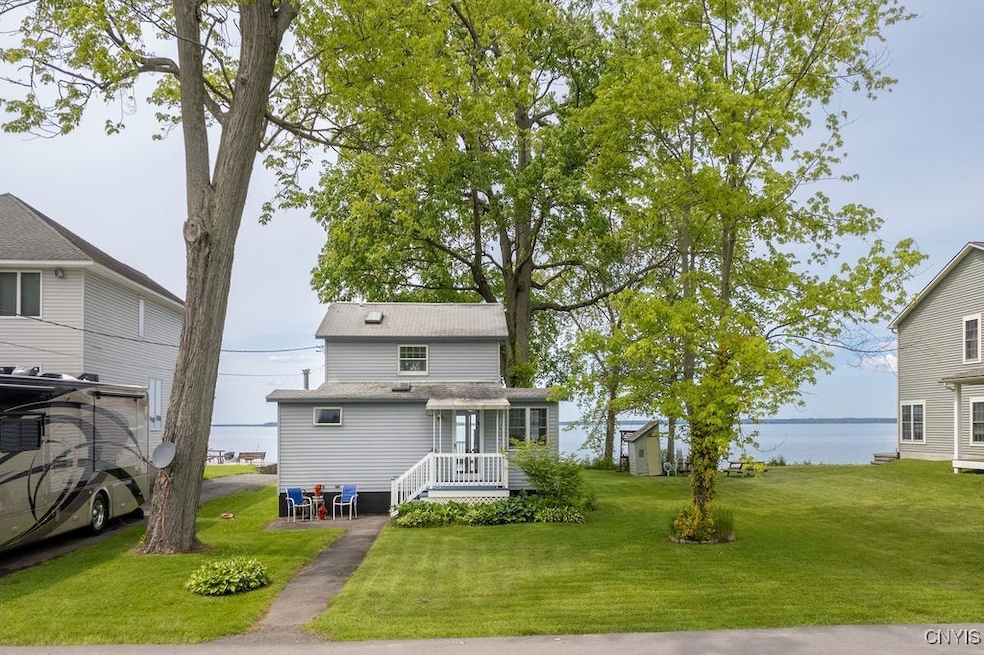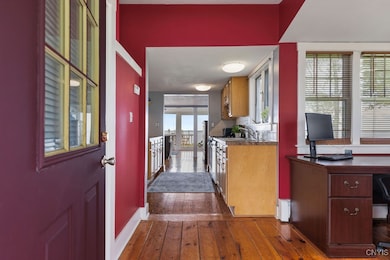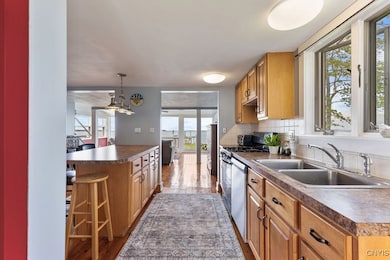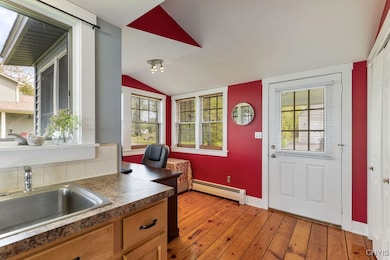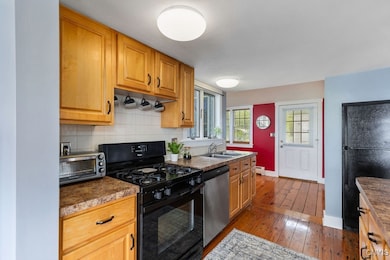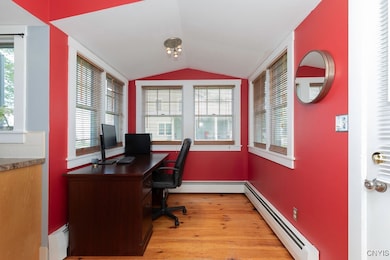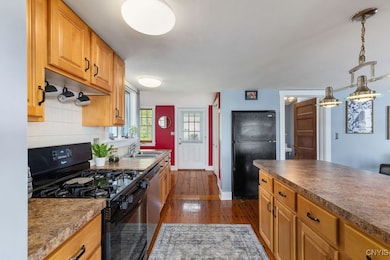7649 Tuttle Rd Bridgeport, NY 13030
Estimated payment $3,995/month
Highlights
- Docks
- Property is near a lake
- Wood Flooring
- Garage Apartment
- Waterfront
- Cottage
About This Home
Whether you're seeking a weekend escape, year-round lakefront living, or a prime short-term rental investment, this exceptional property delivers. This move-in-ready cottage blends comfort and functionality, beautifully situated on 50 feet of private waterfront.
While the cottage currently features one bedroom, the original blueprints from a 1995 renovation show a design intended for two. Additionally, the guest suite above the garage could easily be reconfigured to include two bedrooms—allowing the property to comfortably host larger groups while maintaining privacy for guests. As a short-term rental, this space offers excellent income potential.
The cottage’s main level features an open-concept layout with wide wood plank flooring and a full wall of windows, offering stunning lake views from nearly every angle. The living area flows directly onto a lakeside patio, while the kitchen includes island seating and a designated dining space. A convenient half bath and laundry nook complete the main floor.
Upstairs, you'll find a generously sized bedroom—easily convertible into two separate rooms—along with a full bath.
What truly sets this property apart is the newly constructed, two-story barn-style garage—thoughtfully designed for both utility and enjoyment. The upper level offers nearly 1,000 square feet of finished living space with a full bathroom, perfect for hosting guests, extended family, or generating rental income.
The lower level boasts over 1,500 square feet of heated space with a full kitchen. It has 6-inch poured concrete floors, radiant heat, 12-foot overhead doors, a car lift, hot/cold exterior water hookup, and electrical outlets every eight feet—making it ideal for a workshop, recreational storage, or hobbyist space.
Located on a quiet, private road and serviced by public water and sewer, this home is as practical as it is picturesque. With endless recreational opportunities right outside your door, this is lakeside living at its finest.
Listing Agent
Listing by Hunt Real Estate ERA License #10401313362 Listed on: 05/29/2025

Home Details
Home Type
- Single Family
Est. Annual Taxes
- $7,378
Year Built
- Built in 1935
Lot Details
- 0.35 Acre Lot
- Lot Dimensions are 50x305
- Waterfront
- Property fronts a private road
- Rectangular Lot
Parking
- 4 Car Detached Garage
- Garage Apartment
- Parking Storage or Cabinetry
- Heated Garage
- Workshop in Garage
- Garage Door Opener
- Gravel Driveway
Home Design
- Cottage
- Poured Concrete
- Vinyl Siding
Interior Spaces
- 989 Sq Ft Home
- 1-Story Property
- Sliding Doors
Kitchen
- Breakfast Bar
- Electric Oven
- Electric Range
- Dishwasher
Flooring
- Wood
- Vinyl
Bedrooms and Bathrooms
- 1 Bedroom
Outdoor Features
- Property is near a lake
- Docks
- Patio
Schools
- Cicero-North Syracuse High School
Utilities
- Cooling System Mounted In Outer Wall Opening
- Window Unit Cooling System
- Heating System Uses Gas
- Radiant Heating System
- Baseboard Heating
- Hot Water Heating System
- Gas Water Heater
- High Speed Internet
Community Details
- Van Antwerp Beach Sec C Subdivision
Listing and Financial Details
- Tax Lot 42
- Assessor Parcel Number 312289-074-000-0001-042-000-0000
Map
Home Values in the Area
Average Home Value in this Area
Tax History
| Year | Tax Paid | Tax Assessment Tax Assessment Total Assessment is a certain percentage of the fair market value that is determined by local assessors to be the total taxable value of land and additions on the property. | Land | Improvement |
|---|---|---|---|---|
| 2024 | $1,999 | $183,000 | $95,000 | $88,000 |
| 2023 | $7,146 | $183,000 | $95,000 | $88,000 |
| 2022 | $7,202 | $183,000 | $95,000 | $88,000 |
| 2021 | $7,055 | $183,000 | $70,000 | $113,000 |
| 2020 | $6,013 | $183,000 | $70,000 | $113,000 |
| 2019 | $2,375 | $160,000 | $70,000 | $90,000 |
| 2018 | $5,470 | $160,000 | $70,000 | $90,000 |
| 2017 | $2,225 | $160,000 | $70,000 | $90,000 |
| 2016 | $5,297 | $160,000 | $70,000 | $90,000 |
| 2015 | -- | $160,000 | $70,000 | $90,000 |
| 2014 | -- | $160,000 | $70,000 | $90,000 |
Property History
| Date | Event | Price | Change | Sq Ft Price |
|---|---|---|---|---|
| 08/25/2025 08/25/25 | Price Changed | $640,000 | -7.2% | $647 / Sq Ft |
| 06/28/2025 06/28/25 | Price Changed | $690,000 | -8.0% | $698 / Sq Ft |
| 05/29/2025 05/29/25 | For Sale | $750,000 | -- | $758 / Sq Ft |
Purchase History
| Date | Type | Sale Price | Title Company |
|---|---|---|---|
| Deed | -- | -- | |
| Quit Claim Deed | -- | -- | |
| Deed | $190,000 | Francis Stinziano | |
| Deed | $163,750 | -- | |
| Interfamily Deed Transfer | -- | -- | |
| Interfamily Deed Transfer | -- | -- |
Mortgage History
| Date | Status | Loan Amount | Loan Type |
|---|---|---|---|
| Open | $202,020 | Stand Alone Refi Refinance Of Original Loan | |
| Closed | $202,020 | Stand Alone Refi Refinance Of Original Loan | |
| Closed | $170,649 | VA | |
| Closed | $161,767 | VA |
Source: Central New York Information Services
MLS Number: S1610189
APN: 312289-074-000-0001-042-000-0000
- 2 Hitchcock Point Rd
- 8408 Tuttle Rd
- 7467 W Murray Dr
- 303 Barrett Ln
- 01 Hitchcock Point Rd
- 03 Hitchcock Point Rd
- 05 Hitchcock Point Rd
- 7353 Lakeshore Rd
- 349 Barrett Ln
- 8196 Kneeskern Rd
- 7300 Lakeshore Rd
- 0 Lot#4 Hitchcock Point Rd
- 7843 Oneida Trail
- 9390 Fox Rd
- Lot 187 Marina Dr
- 7891 Gable Dr
- 7206 Lakeshore Rd
- 8087,8091,8095 Creekview Dr
- 7215 Lakeshore Rd
- 7200 Lakeshore Rd
- 7491 W Murray Dr
- 7500 Windview Cir
- 355 Ny-31 Unit 3
- 8810 Seneca Ave
- 22 Loso Dr
- 6112 Cobblestone Dr
- 8839 English Rd
- 8601-8755 New Country Dr
- 8360-8390 Pardee Rd
- 6475 Collamer Rd
- 1019 Fyler Rd
- 8351 Pareti Plaza
- 9479 Bygone Dr
- 534 N Central Ave
- 5548 Bear Rd
- 102 S Main St Unit 8
- 9445 Chalkstone Course
- 6630 Old Collamer Rd
- 312 S Main St Unit 2
- 413 S Main St
