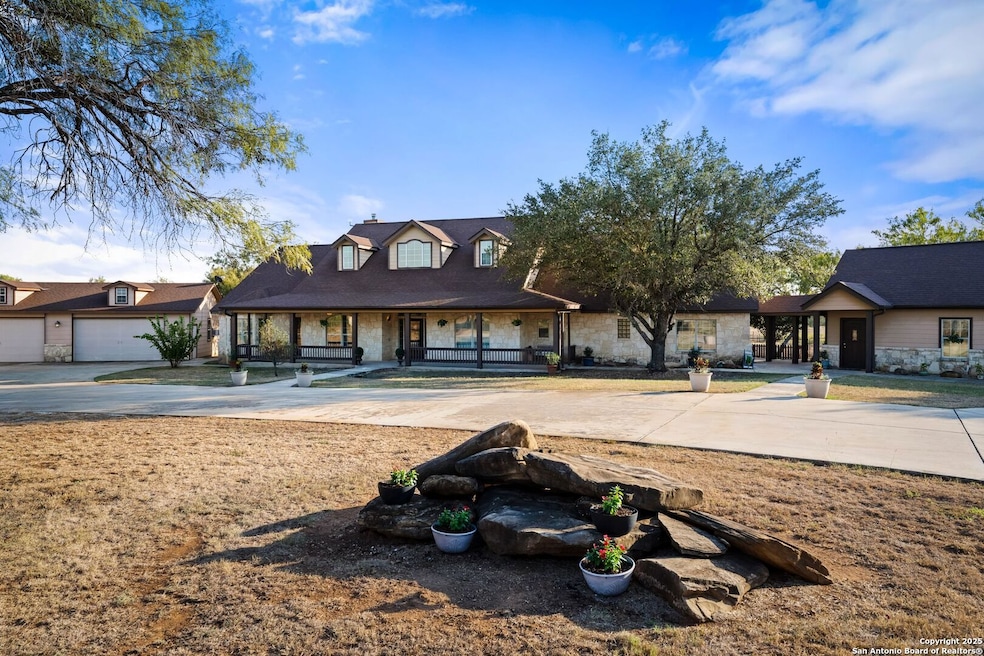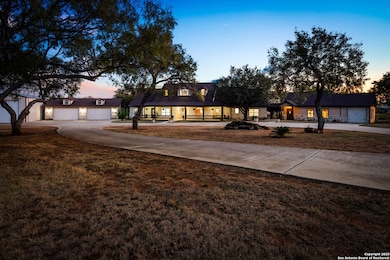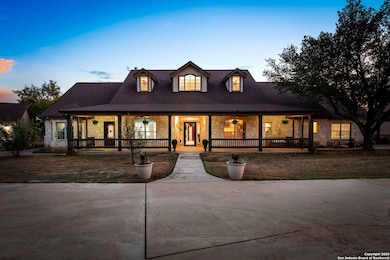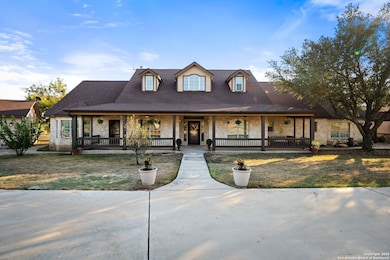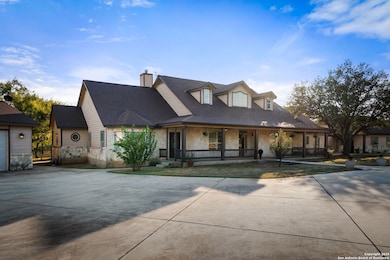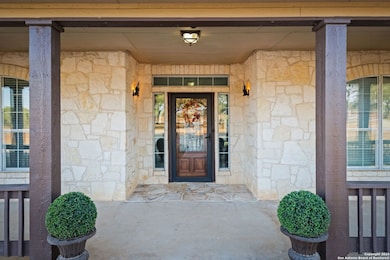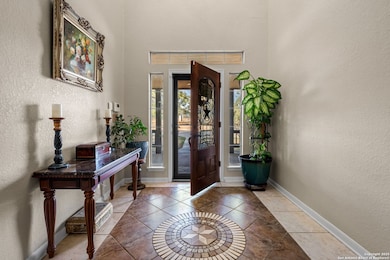765 E Loop 1604 South Access Rd Adkins, TX 78101
Saint Hedwig NeighborhoodEstimated payment $8,659/month
Highlights
- Private Pool
- Mature Trees
- Wood Flooring
- 5.5 Acre Lot
- Fireplace in Bedroom
- Covered Patio or Porch
About This Home
Discover the epitome of Texas living in this magnificent family estate, a haven of tranquility and luxury that boasts over 5 acres of sprawling land for your ultimate privacy and enjoyment. This immaculately maintained home is a treasure, with a spacious 4728 square foot main residence that features an exquisite layout with 4 bedrooms, each complemented by its own en-suite bathroom, ensuring plenty of space and privacy for everyone in the family. The estate is not just a home, but a lifestyle choice, offering two separate offices for those who work remotely or run a home business. The additional 948 square foot dwelling with its own garage presents a world of opportunities, from guest accommodation, a potential rental space, or the perfect spot for a home gym or studio. The outdoor oasis is nothing short of breathtaking. A luxury Keith Zars inground pool with a mesmerizing waterfall and grotto area invites you to cool off on hot Texas days, while the screened-in pool house, complete with grill, sink, and bathroom, is the ultimate venue for unforgettable family gatherings and summer barbecues. Automotive enthusiasts and adventurers will appreciate the multiple garages, including an electric car charger and dedicated RV parking with 30 amp & septic hook up, ensuring your vehicles are as well-catered for as the residents. With no HOA and fully fenced, this property offers the freedom and space to bring your every dream to life, from keeping horses to customizing your own garden paradise. This is more than a home; it's a retreat for those seeking a blend of country charm and modern luxury. Secure this rare gem and embrace a life of peace, comfort, and boundless possibilities.
Home Details
Home Type
- Single Family
Est. Annual Taxes
- $23,438
Year Built
- Built in 2012
Lot Details
- 5.5 Acre Lot
- Wire Fence
- Mature Trees
Parking
- 4 Car Garage
Home Design
- Slab Foundation
- Composition Roof
Interior Spaces
- 4,728 Sq Ft Home
- Property has 2 Levels
- Ceiling Fan
- Window Treatments
- Living Room with Fireplace
- 2 Fireplaces
- Combination Dining and Living Room
Kitchen
- Eat-In Kitchen
- Walk-In Pantry
- Dishwasher
Flooring
- Wood
- Carpet
- Ceramic Tile
Bedrooms and Bathrooms
- 4 Bedrooms
- Fireplace in Bedroom
- Walk-In Closet
Laundry
- Laundry Room
- Washer Hookup
Pool
- Private Pool
- Diving Board
Outdoor Features
- Covered Patio or Porch
- Separate Outdoor Workshop
- Outdoor Storage
- Outdoor Gas Grill
Schools
- E Central Elementary And Middle School
- E Central High School
Utilities
- Central Heating and Cooling System
- Aerobic Septic System
Community Details
- Rural Subdivision
- Electric Vehicle Charging Station
Listing and Financial Details
- Tax Lot 1717
- Assessor Parcel Number 040200001717
Map
Home Values in the Area
Average Home Value in this Area
Tax History
| Year | Tax Paid | Tax Assessment Tax Assessment Total Assessment is a certain percentage of the fair market value that is determined by local assessors to be the total taxable value of land and additions on the property. | Land | Improvement |
|---|---|---|---|---|
| 2025 | $18,979 | $1,010,000 | $448,030 | $561,970 |
| 2024 | $18,979 | $949,252 | $398,150 | $646,850 |
| 2023 | $18,979 | $863,429 | $341,140 | $668,860 |
| 2022 | $18,923 | $785,408 | $281,590 | $693,410 |
| 2021 | $17,116 | $714,480 | $225,570 | $523,430 |
| 2020 | $16,153 | $650,000 | $189,460 | $460,540 |
| 2019 | $17,385 | $677,310 | $149,150 | $528,160 |
| 2018 | $16,973 | $654,720 | $136,010 | $518,710 |
| 2017 | $16,298 | $636,470 | $135,000 | $501,470 |
| 2016 | $15,982 | $624,160 | $134,150 | $490,010 |
| 2015 | -- | $608,570 | $113,500 | $495,070 |
| 2014 | -- | $557,730 | $0 | $0 |
Property History
| Date | Event | Price | List to Sale | Price per Sq Ft |
|---|---|---|---|---|
| 10/07/2025 10/07/25 | For Sale | $1,275,000 | -- | $270 / Sq Ft |
Purchase History
| Date | Type | Sale Price | Title Company |
|---|---|---|---|
| Vendors Lien | -- | None Available | |
| Special Warranty Deed | -- | Chicago Title | |
| Trustee Deed | $319,200 | None Available | |
| Warranty Deed | -- | None Available | |
| Vendors Lien | -- | None Available |
Mortgage History
| Date | Status | Loan Amount | Loan Type |
|---|---|---|---|
| Open | $186,000 | Seller Take Back | |
| Previous Owner | $496,000 | Seller Take Back |
Source: San Antonio Board of REALTORS®
MLS Number: 1913230
APN: 04020-000-1717
- 10863 La Vernia Rd
- 10660 La Vernia Rd
- 10690 Fm 1346
- 13531 Adkins-St Hedwig Rd
- 000 Adkins-St Hedwig Rd
- 0 La Vernia Rd
- 0 Stuart Rd
- Gage Plan at The Wilder - The Preserve
- Brodie Plan at The Wilder - The Arbors
- Kennedy Plan at The Wilder - The Preserve
- Jordan Plan at The Wilder - The Arbors
- Alyssa Plan at The Wilder - The Preserve
- Hadley Plan at The Wilder - The Arbors
- Colton Plan at The Wilder - The Arbors
- Cassidy Plan at The Wilder - The Arbors
- Wyatt Plan at The Wilder - The Arbors
- Cartwright Plan at The Wilder - The Arbors
- 11003 Bop Ln
- 10915 Bop Ln
- 190 Peeps Ct
- 1846 Musk Rose
- 11546 Field Briar
- 2210 Burnet Rose
- 2215 Burnet Rose
- 2227 Sulphur Rose
- 11727 Arctic Rose
- 11730 Carolina Rose
- 11560 Chestnut Rose
- 11831 Carolina Rose
- 4541 Mt Olive Rd
- 4551 Mount Olive Rd Unit 8
- 760 N Graytown Rd
- 2187 Schuwirth Rd
- 11022 Yonder Flats
- 2010 Macarthur Hill
- 2142 Collins Aly
- 2839 Tybee Creek
- 2007 Palmer Place
- 2016 Palmer Place
- 2938 Citron Garden
