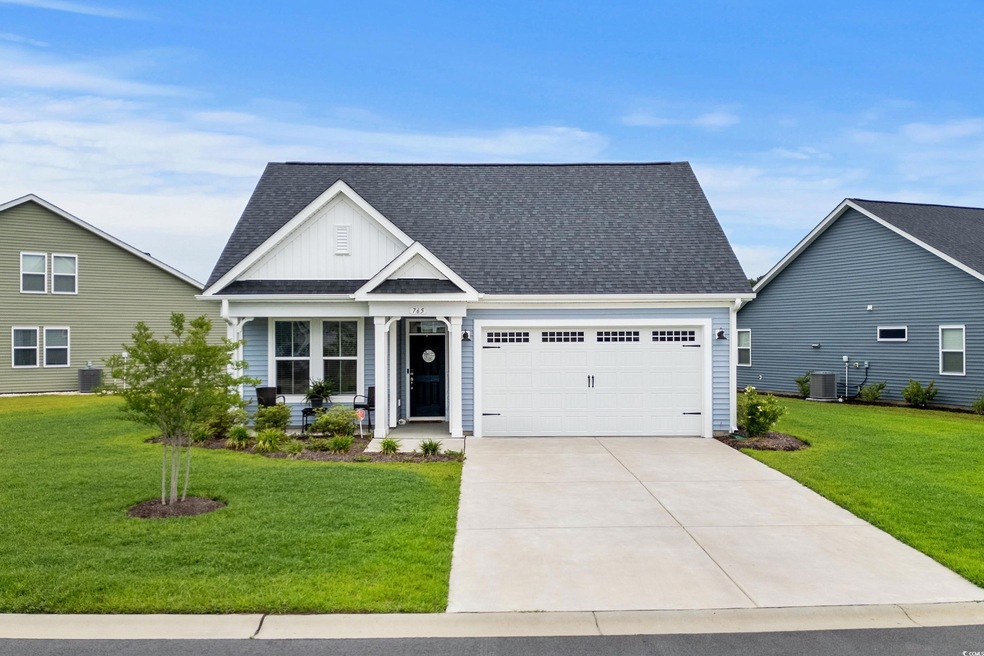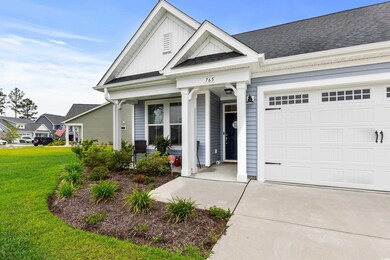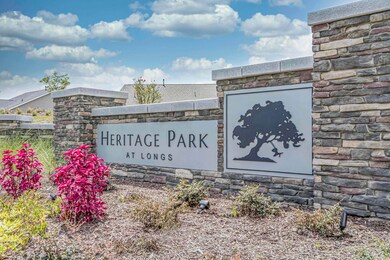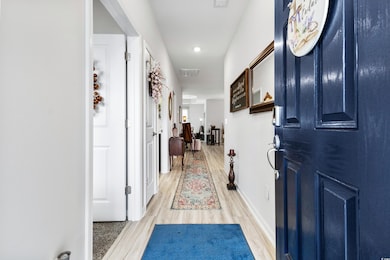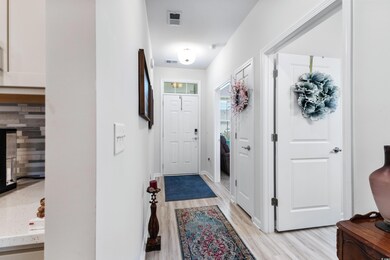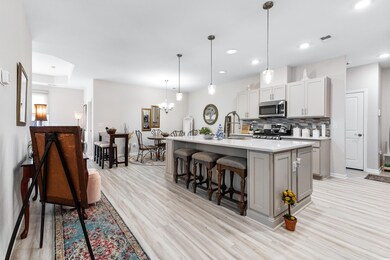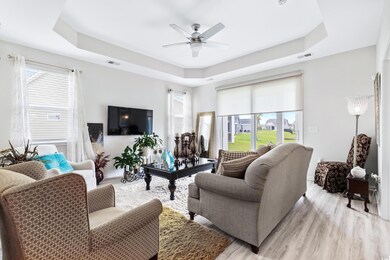
Highlights
- Lake View
- Solid Surface Countertops
- Stainless Steel Appliances
- Ranch Style House
- Community Pool
- Tray Ceiling
About This Home
As of January 2025Come check out this stunning 3-bedroom, 2-bathroom home with an attached 2-car garage. This home was designed with an open concept, single floor living space. Step onto the rear covered porch right outside of your great room through large sliding glass doors which let in so much natural light, and a beautiful water view. The great room with a stunning tray ceiling flows seamlessly into an open kitchen and dining area. This home has exquisite LVP flooring. The gourmet kitchen is a chef's dream with gas range and an oversized center island that is ideal for both meal preparation and entertainment. The Master Suite alongside two additional first-floor bedrooms, offers a spacious walk-in closet, plush carpeting for added comfort, and a stunning tray ceiling. The master bathroom features a double vanity and large walk-in tiled shower. Conveniently located just a short drive away from North Myrtle Beach, Tanger Outlets, golf, restaurants and all that the Grand Strand has to offer. Don't miss the opportunity to make this your dream home. Schedule your private showing today!
Last Agent to Sell the Property
North Beach Realty License #91801 Listed on: 05/11/2024
Home Details
Home Type
- Single Family
Year Built
- Built in 2021
HOA Fees
- $76 Monthly HOA Fees
Parking
- 2 Car Attached Garage
- Garage Door Opener
Home Design
- Ranch Style House
- Slab Foundation
Interior Spaces
- 1,574 Sq Ft Home
- Tray Ceiling
- Ceiling Fan
- Window Treatments
- Entrance Foyer
- Combination Kitchen and Dining Room
- Lake Views
- Pull Down Stairs to Attic
Kitchen
- Range
- Microwave
- Dishwasher
- Stainless Steel Appliances
- Kitchen Island
- Solid Surface Countertops
- Disposal
Flooring
- Carpet
- Luxury Vinyl Tile
Bedrooms and Bathrooms
- 3 Bedrooms
- Split Bedroom Floorplan
- Walk-In Closet
- 2 Full Bathrooms
- Single Vanity
- Dual Vanity Sinks in Primary Bathroom
- Shower Only
Laundry
- Laundry Room
- Washer and Dryer Hookup
Home Security
- Home Security System
- Storm Windows
- Storm Doors
- Fire and Smoke Detector
Schools
- Daisy Elementary School
- Loris Middle School
- Loris High School
Utilities
- Central Heating and Cooling System
- Underground Utilities
- Tankless Water Heater
- Phone Available
- Cable TV Available
Additional Features
- Patio
- 8,276 Sq Ft Lot
- Outside City Limits
Community Details
Overview
- Association fees include electric common, pool service, manager, common maint/repair, legal and accounting
- Built by Chesapeake Homes
Recreation
- Community Pool
Similar Homes in Longs, SC
Home Values in the Area
Average Home Value in this Area
Property History
| Date | Event | Price | Change | Sq Ft Price |
|---|---|---|---|---|
| 01/06/2025 01/06/25 | Sold | $330,000 | -2.8% | $210 / Sq Ft |
| 10/04/2024 10/04/24 | Price Changed | $339,500 | -2.7% | $216 / Sq Ft |
| 05/11/2024 05/11/24 | For Sale | $348,900 | -- | $222 / Sq Ft |
Tax History Compared to Growth
Agents Affiliated with this Home
-
Sharon Dudley

Seller's Agent in 2025
Sharon Dudley
North Beach Realty
(843) 231-4825
3 in this area
92 Total Sales
-
Tracy Berard

Buyer's Agent in 2025
Tracy Berard
EXP Realty LLC
(267) 229-4615
1 in this area
33 Total Sales
Map
Source: Coastal Carolinas Association of REALTORS®
MLS Number: 2411593
- 203 Golden Bear Cir
- 3027 Deerberry Place
- 2191 Gooseberry Way
- 3022 Deerberry Place
- 2166 Gooseberry Way
- 3030 Deerberry Place
- 3034 Deerberry Place
- 3038 Deerberry Place
- 2158 Gooseberry Way
- 3042 Deerberry Place
- 2163 Gooseberry Way
- 589 Talisman Trail
- 3050 Deerberry Place
- 608 Talisman Trail
- 2138 Gooseberry Way
- 124 Golden Bear Cir
- 2155 Gooseberry Way
- 2135 Gooseberry Way
- 508 Shellbark Dr
- 719 Wheeler Ln
