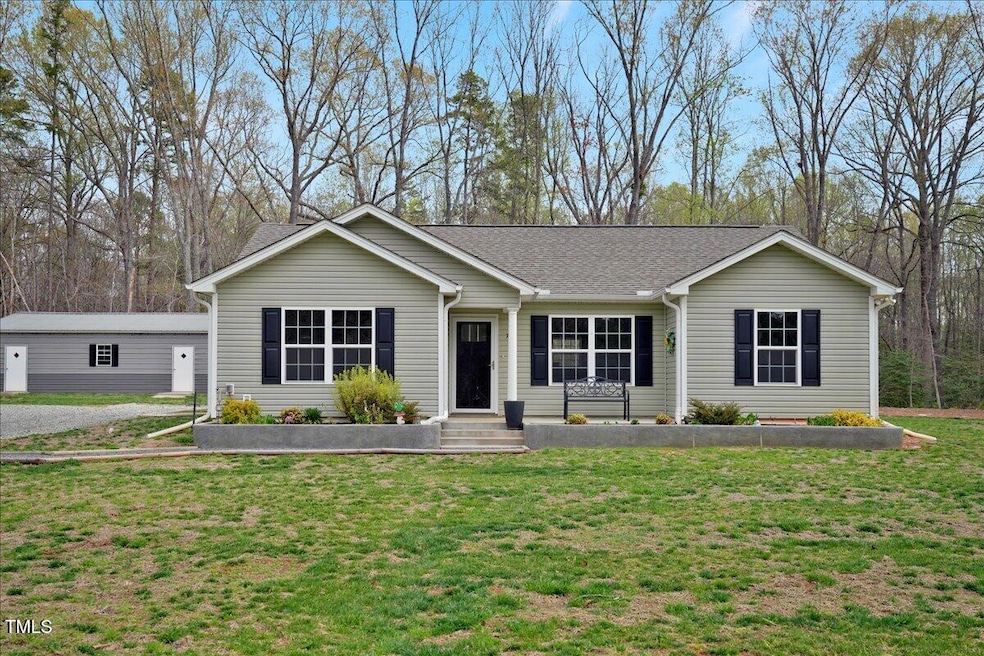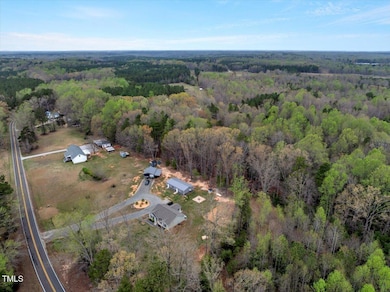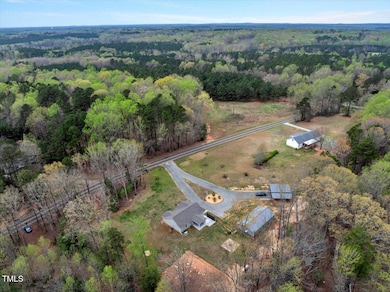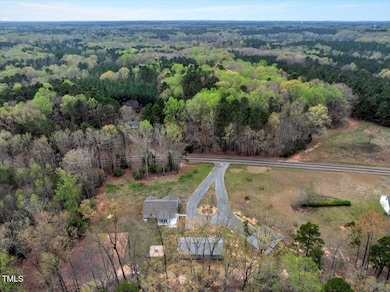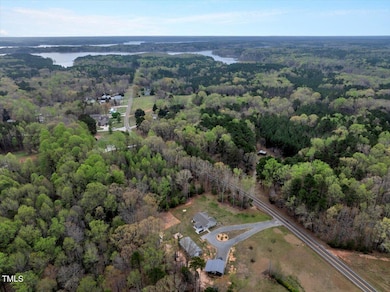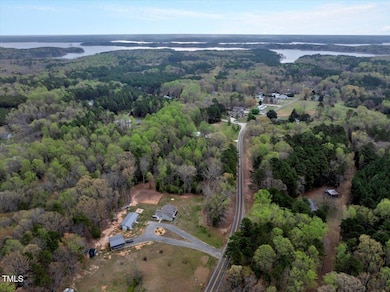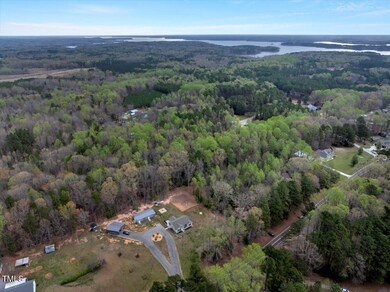
765 Townsville Landing Rd Henderson, NC 27537
Highlights
- Fishing
- Community Lake
- Sun or Florida Room
- RV Carport
- Contemporary Architecture
- No HOA
About This Home
As of May 2025Just 3 Minutes from Steele Creek Marina - Your Private Retreat Awaits! Discover the perfect blend of modern comfort and outdoor living in this stunning 2022-built home, nestled on 2.15 acres of peaceful countryside—just moments from the water! 3 Bedrooms | 2 Bathrooms | SunroomStep inside to an inviting open floor plan, flooded with natural light from the beautiful sunroom—perfect for relaxing with your morning coffee or unwinding in the evening. The spacious kitchen flows effortlessly into the living area, making it ideal for entertaining.Impressive Workshop & Storage Galore!24x48 Workshop - Endless possibilities for hobbies, storage, family gatherings or business needs24x36 Carport - Plenty of space for cars, boats, or campers10x12 Shed - Extra storage for tools, lawn equipment, or lake gear BONUS: Whole-House Generator - No power worries, just peace of mind!This property offers fruit trees along with a 40 x 60 garden. The garlic has started to grow!Located just minutes from Steele Creek Marina, this home offers the best of both worlds—seclusion, space, and easy access to the lake. Whether you're looking for a full-time residence or a weekend retreat, this property has everything you need!
Last Agent to Sell the Property
eXp Realty, LLC - C License #323323 Listed on: 03/31/2025

Home Details
Home Type
- Single Family
Est. Annual Taxes
- $2,071
Year Built
- Built in 2022
Lot Details
- 2.15 Acre Lot
- Property fronts a county road
- Property is zoned AR
Home Design
- Contemporary Architecture
- Slab Foundation
- Frame Construction
- Shingle Roof
- Vinyl Siding
Interior Spaces
- 1,269 Sq Ft Home
- 1-Story Property
- Living Room
- Dining Room
- Workshop
- Sun or Florida Room
- Luxury Vinyl Tile Flooring
- Laundry Room
Bedrooms and Bathrooms
- 3 Bedrooms
- 2 Full Bathrooms
Parking
- 4 Parking Spaces
- Carport
- 4 Open Parking Spaces
- RV Carport
Outdoor Features
- Patio
- Separate Outdoor Workshop
- Outdoor Storage
- Rear Porch
Schools
- New Hope Elementary School
- Vance County Middle School
- Vance County High School
Utilities
- Central Air
- Heat Pump System
- Well
- Septic Tank
Listing and Financial Details
- Assessor Parcel Number 0326 01044
Community Details
Overview
- No Home Owners Association
- Lakeside Estates Subdivision
- Community Lake
Recreation
- Fishing
Ownership History
Purchase Details
Home Financials for this Owner
Home Financials are based on the most recent Mortgage that was taken out on this home.Purchase Details
Home Financials for this Owner
Home Financials are based on the most recent Mortgage that was taken out on this home.Similar Homes in Henderson, NC
Home Values in the Area
Average Home Value in this Area
Purchase History
| Date | Type | Sale Price | Title Company |
|---|---|---|---|
| Deed | $392,500 | None Listed On Document | |
| Deed | $392,500 | None Listed On Document | |
| Warranty Deed | $23,000 | None Available |
Mortgage History
| Date | Status | Loan Amount | Loan Type |
|---|---|---|---|
| Open | $314,000 | New Conventional | |
| Closed | $314,000 | New Conventional | |
| Previous Owner | $164,250 | Future Advance Clause Open End Mortgage | |
| Previous Owner | $17,250 | Future Advance Clause Open End Mortgage | |
| Previous Owner | $201,500 | Unknown |
Property History
| Date | Event | Price | Change | Sq Ft Price |
|---|---|---|---|---|
| 05/15/2025 05/15/25 | Sold | $392,500 | -3.1% | $309 / Sq Ft |
| 04/17/2025 04/17/25 | Pending | -- | -- | -- |
| 03/31/2025 03/31/25 | For Sale | $405,000 | 0.0% | $319 / Sq Ft |
| 03/17/2025 03/17/25 | Price Changed | $405,000 | -- | $319 / Sq Ft |
Tax History Compared to Growth
Tax History
| Year | Tax Paid | Tax Assessment Tax Assessment Total Assessment is a certain percentage of the fair market value that is determined by local assessors to be the total taxable value of land and additions on the property. | Land | Improvement |
|---|---|---|---|---|
| 2024 | $2,072 | $231,637 | $18,760 | $212,877 |
| 2023 | $2,060 | $181,089 | $24,692 | $156,397 |
| 2022 | $391 | $23,692 | $23,692 | $0 |
| 2021 | $232 | $23,692 | $23,692 | $0 |
| 2020 | $232 | $23,692 | $23,692 | $0 |
| 2019 | $232 | $23,692 | $23,692 | $0 |
| 2018 | $221 | $23,692 | $23,692 | $0 |
| 2017 | $221 | $23,692 | $23,692 | $0 |
| 2016 | $221 | $23,692 | $23,692 | $0 |
| 2015 | $164 | $19,692 | $19,692 | $0 |
| 2014 | $168 | $20,209 | $20,209 | $0 |
Agents Affiliated with this Home
-

Seller's Agent in 2025
Michelle Lickliter
eXp Realty, LLC - C
(919) 603-4923
102 Total Sales
-

Buyer's Agent in 2025
Kia Settles
eXp Realty, LLC - C
(252) 578-7355
83 Total Sales
Map
Source: Doorify MLS
MLS Number: 10082928
APN: 0326-01044
- 81 White Deer Ln
- 80 White Deer Ln
- 590 Forest Home Ln
- 480 Deer Hollow
- 53 Stonewood Loop Ln
- L87 Waterstone Ln Unit 87
- 1 Waterstone Ln
- 287 Somerset Ln
- 50 Tyler Ct
- Lot 1 Waterstone Ln
- 32 Waterstone Ln
- 34 Waterstone Ln
- 33 Waterstone Ln
- 158 S B Harrison Ln
- 0 Pool Rock Plantation Ln
- 20 Pool Rock Rd
- 0 Pool Rock Rd Unit 10110353
- 358 Pool Rock Shores Ln
- 1010 Pool Rock Rd
- 0 Cotton Pickin Place
