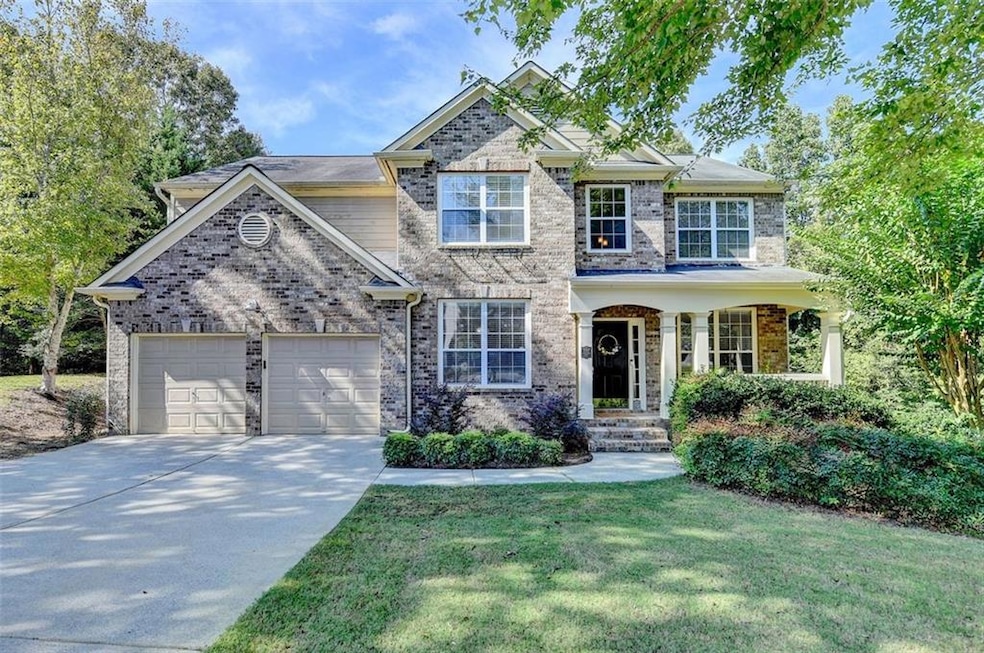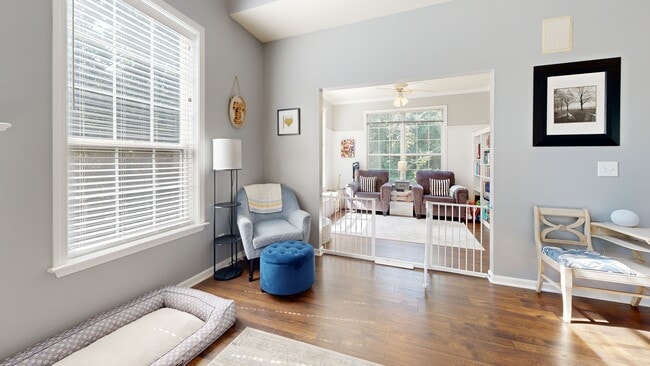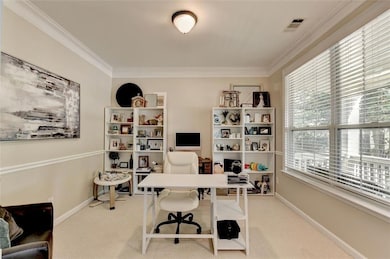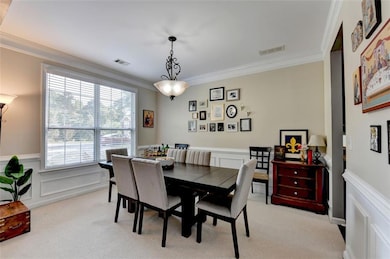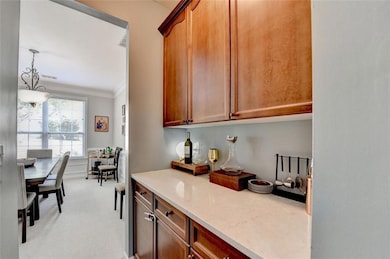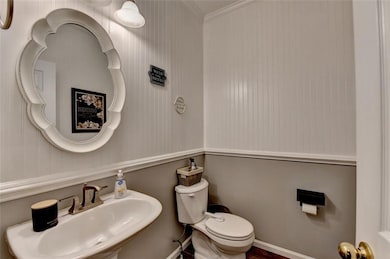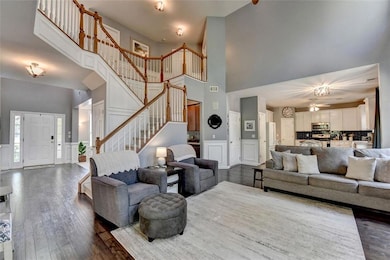
$779,000
- 5 Beds
- 4 Baths
- 3,064 Sq Ft
- 837 Village Manor Place
- Suwanee, GA
In the Award-Winning North Gwinnett Cluster! Welcome home to this beautifully maintained executive residence in the sought-after Village Grove community. A charming front porch invites you into a spacious and light-filled interior, featuring a two-story family room with a dramatic wall of windows that flood the space with natural light. Looking for a future pool?? Situated on over half an
Those Kunkels Keller Williams Realty Atlanta Partners
