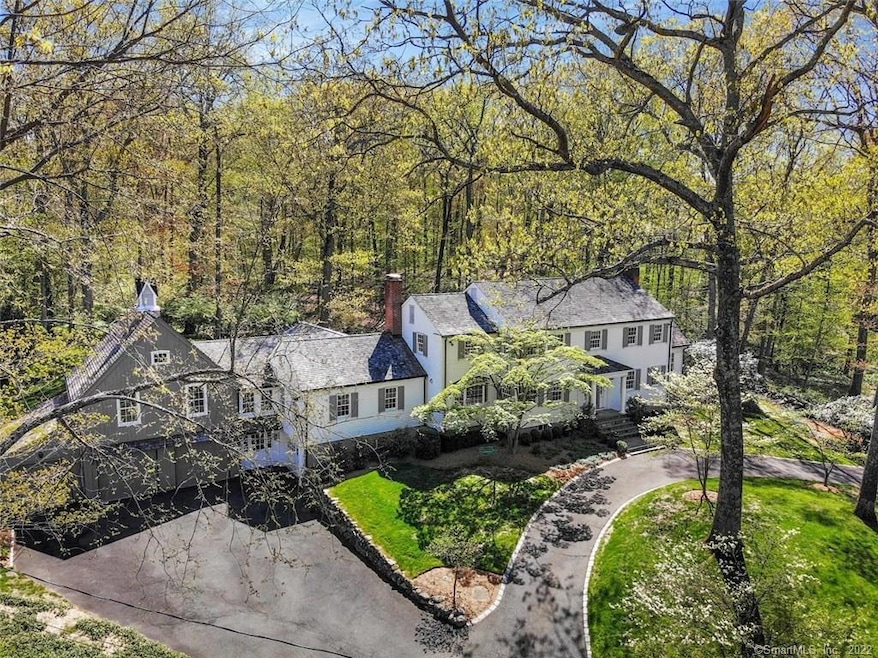
765 West Rd New Canaan, CT 06840
Highlights
- 2.08 Acre Lot
- Colonial Architecture
- Attic
- West Elementary School Rated A+
- Music or Sound Studio
- 2 Fireplaces
About This Home
As of June 2022On two acres set behind handsome stone walls, this masterfully renovated and expanded classic CT colonial is filled with charm - large sun-filled rooms offer the perfect floor plan for casual living and easy entertaining. First floor offers step down living room with FP, gorgeous sunroom, a library with built-ins, renovated kitchen with banquette seating open to family room with FP and built ins and a fabulous great room! Plenty of space for outdoor relaxation in the screened in porch and expansive bluestone terrace. Four bedrooms, three full baths, finished lower level and large mudroom complete this home. Come and experience sophisticated country living on the corner of West Road and Turtleback Lane. All measurements to be verified by buyer
Last Agent to Sell the Property
William Pitt Sotheby's Int'l License #RES.0766013 Listed on: 03/14/2022

Home Details
Home Type
- Single Family
Est. Annual Taxes
- $26,166
Year Built
- Built in 1959
Lot Details
- 2.08 Acre Lot
- Property is zoned 100
Home Design
- Colonial Architecture
- Concrete Foundation
- Frame Construction
- Wood Shingle Roof
- Wood Siding
- Clap Board Siding
- Vertical Siding
- Radon Mitigation System
Interior Spaces
- 2 Fireplaces
- Screened Porch
- Finished Basement
- Basement Fills Entire Space Under The House
- Pull Down Stairs to Attic
- Home Security System
Kitchen
- Oven or Range
- Dishwasher
Bedrooms and Bathrooms
- 4 Bedrooms
Laundry
- Laundry on main level
- Dryer
- Washer
Parking
- 4 Car Garage
- Circular Driveway
Outdoor Features
- Terrace
- Rain Gutters
Schools
- West Elementary School
- Saxe Middle School
- New Canaan High School
Utilities
- Forced Air Zoned Heating and Cooling System
- Heating System Uses Oil
- Heating System Uses Oil Above Ground
- Private Company Owned Well
- Oil Water Heater
Community Details
- Music or Sound Studio
Listing and Financial Details
- Exclusions: Dining Room Chandelier, All TVs. Playset included
- Assessor Parcel Number 184750
Ownership History
Purchase Details
Home Financials for this Owner
Home Financials are based on the most recent Mortgage that was taken out on this home.Purchase Details
Home Financials for this Owner
Home Financials are based on the most recent Mortgage that was taken out on this home.Similar Homes in New Canaan, CT
Home Values in the Area
Average Home Value in this Area
Purchase History
| Date | Type | Sale Price | Title Company |
|---|---|---|---|
| Warranty Deed | $2,500,000 | None Available | |
| Warranty Deed | $1,760,000 | None Available |
Mortgage History
| Date | Status | Loan Amount | Loan Type |
|---|---|---|---|
| Open | $1,250,000 | Purchase Money Mortgage | |
| Previous Owner | $1,408,000 | Purchase Money Mortgage | |
| Previous Owner | $900,000 | Stand Alone Refi Refinance Of Original Loan | |
| Previous Owner | $900,000 | Adjustable Rate Mortgage/ARM | |
| Previous Owner | $100,000 | Unknown |
Property History
| Date | Event | Price | Change | Sq Ft Price |
|---|---|---|---|---|
| 06/28/2022 06/28/22 | Sold | $2,500,000 | +25.3% | $416 / Sq Ft |
| 03/22/2022 03/22/22 | Pending | -- | -- | -- |
| 03/17/2022 03/17/22 | For Sale | $1,995,000 | +13.4% | $332 / Sq Ft |
| 08/28/2020 08/28/20 | Sold | $1,760,000 | -4.8% | $293 / Sq Ft |
| 07/29/2020 07/29/20 | Pending | -- | -- | -- |
| 05/18/2020 05/18/20 | For Sale | $1,849,000 | -- | $308 / Sq Ft |
Tax History Compared to Growth
Tax History
| Year | Tax Paid | Tax Assessment Tax Assessment Total Assessment is a certain percentage of the fair market value that is determined by local assessors to be the total taxable value of land and additions on the property. | Land | Improvement |
|---|---|---|---|---|
| 2025 | $28,586 | $1,712,760 | $738,780 | $973,980 |
| 2024 | $27,644 | $1,712,760 | $738,780 | $973,980 |
| 2023 | $27,290 | $1,440,880 | $743,680 | $697,200 |
| 2022 | $26,469 | $1,440,880 | $743,680 | $697,200 |
| 2021 | $26,166 | $1,440,880 | $743,680 | $697,200 |
| 2020 | $25,340 | $1,395,380 | $743,680 | $651,700 |
| 2019 | $25,452 | $1,395,380 | $743,680 | $651,700 |
| 2018 | $27,753 | $1,636,390 | $803,320 | $833,070 |
| 2017 | $27,279 | $1,636,390 | $803,320 | $833,070 |
| 2016 | $26,690 | $1,636,390 | $803,320 | $833,070 |
| 2015 | $26,166 | $1,636,390 | $803,320 | $833,070 |
| 2014 | $25,430 | $1,636,390 | $803,320 | $833,070 |
Agents Affiliated with this Home
-
Lisa O'Rourke

Seller's Agent in 2022
Lisa O'Rourke
William Pitt
(203) 326-0532
41 in this area
48 Total Sales
-
Tammy Langalis

Buyer's Agent in 2022
Tammy Langalis
William Raveis Real Estate
(203) 644-2393
2 in this area
59 Total Sales
-
Roslyn Reed

Buyer's Agent in 2020
Roslyn Reed
Houlihan Lawrence
(646) 420-5268
26 in this area
34 Total Sales
Map
Source: SmartMLS
MLS Number: 170471847
APN: NCAN-000028-000032-000001
- 340 Turtle Back Rd
- 230 & 244 West Rd
- 928 West Rd
- 104 Dans Hwy
- 1129 Oenoke Ridge
- 1038 West Rd
- 39 Louises Ln
- 176 Logan Rd
- 148 W Hills Rd
- 171 Proprietors Crossing
- 119 Proprietors Crossing
- 37 Woodridge Cir
- 1247 Oenoke Ridge
- 44 Reeder Ln
- 26 Pequot Ln
- 1421 Oenoke Ridge
- 105 Clearview Ln
- 22 Father Peters Ln
- 1580 Ponus Ridge
- 72 Wellesley Dr
