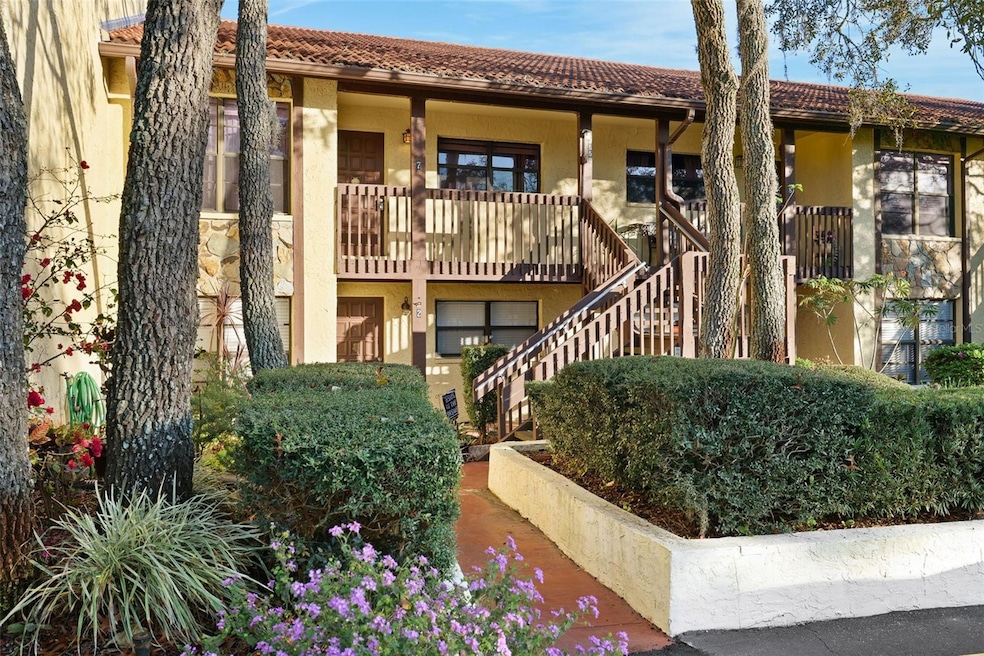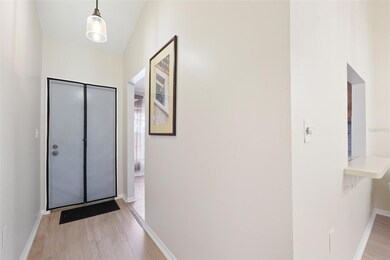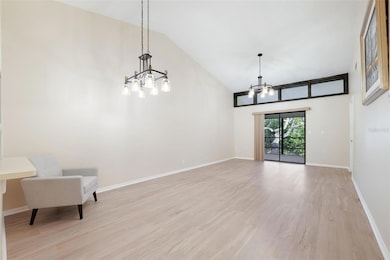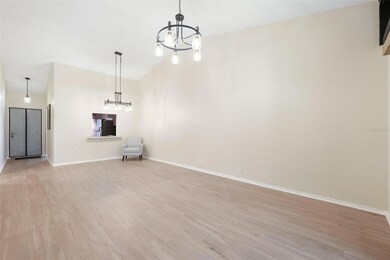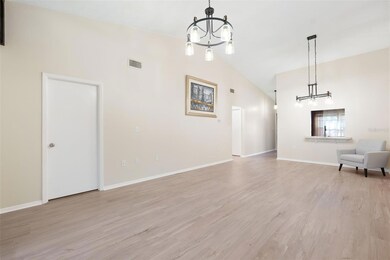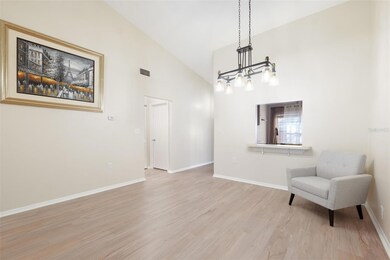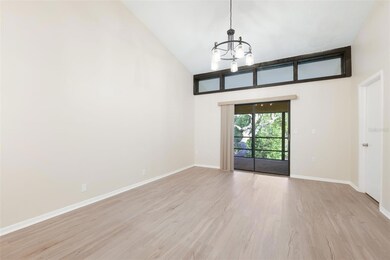7650 Forest Trail Unit 7 Port Richey, FL 34668
Highlights
- Fitness Center
- Clubhouse
- Sun or Florida Room
- In Ground Pool
- Vaulted Ceiling
- End Unit
About This Home
Welcome to Forest Lake Condos and this quiet upstairs corner unit featuring 2 bedrooms and 2 bathrooms. With extra windows, the home is filled with natural light, creating a bright and inviting atmosphere. The spacious living and dining area boasts luxury vinyl flooring and soaring vaulted ceilings, offering both comfort and style. A glass-enclosed balcony with screens provides the perfect spot to unwind and enjoy the peaceful setting. Washer and Dryer included and water paid for by the owner. The split-bedroom layout ensures privacy, with the guest room featuring its own bathroom with a tub, while the primary suite offers a private bath with a step-in shower. Reserved covered parking is included, along with ample guest parking. Forest Lake Condos offers wonderful community amenities, including a clubhouse with regular activities, a sparkling pool, and a fitness room. Conveniently located near shopping, dining, and easy freeway access, this home combines comfort, lifestyle, and convenience in one desirable package.
Listing Agent
BHHS FLORIDA PROPERTIES GROUP Brokerage Phone: 727-847-4444 License #3228813 Listed on: 09/13/2025

Co-Listing Agent
BHHS FLORIDA PROPERTIES GROUP Brokerage Phone: 727-847-4444 License #3194121
Condo Details
Home Type
- Condominium
Est. Annual Taxes
- $1,672
Year Built
- Built in 1981
Home Design
- Entry on the 2nd floor
Interior Spaces
- 1,010 Sq Ft Home
- 1-Story Property
- Vaulted Ceiling
- Blinds
- Combination Dining and Living Room
- Sun or Florida Room
- Inside Utility
Kitchen
- Range
- Dishwasher
Flooring
- Carpet
- Tile
- Luxury Vinyl Tile
Bedrooms and Bathrooms
- 2 Bedrooms
- Walk-In Closet
- 2 Full Bathrooms
Laundry
- Laundry closet
- Dryer
- Washer
Parking
- 1 Carport Space
- Guest Parking
- Assigned Parking
Pool
- In Ground Pool
- Gunite Pool
Schools
- Chasco Elementary School
- Chasco Middle School
- Fivay High School
Additional Features
- Enclosed Patio or Porch
- End Unit
- Central Heating and Cooling System
Listing and Financial Details
- Residential Lease
- Security Deposit $1,550
- Property Available on 9/15/25
- Tenant pays for cleaning fee, re-key fee
- The owner pays for grounds care, sewer, trash collection, water
- 12-Month Minimum Lease Term
- $65 Application Fee
- 1 to 2-Year Minimum Lease Term
- Assessor Parcel Number 16-25-27-005.C-101.00-00G.0
Community Details
Overview
- Property has a Home Owners Association
- Coastal HOA Management Association, Phone Number (727) 859-9734
- Forest Lake Condo Subdivision
Amenities
- Clubhouse
Recreation
- Fitness Center
- Community Pool
Pet Policy
- Pets up to 35 lbs
- Pet Size Limit
- 2 Pets Allowed
- $350 Pet Fee
- Dogs Allowed
Map
Source: Stellar MLS
MLS Number: TB8425065
APN: 27-25-16-005C-10100-00G0
- 7705 Forest Trail Unit 1
- 7741 Forest Trail Unit 7
- 7741 Forest Trail Unit 6
- 7752 Bahama Ave
- 8636 Shadblow Ct Unit 3
- 7814 Bahama Ave
- 7624 Lake Forest Cir
- 7917 Radcliffe Cir Unit R102
- 7715 Radcliffe Cir
- 7614 Radcliffe Cir Unit B213
- 7614 Radcliffe Cir Unit B106
- 7614 Radcliffe Cir Unit 202B
- 7614 Radcliffe Cir Unit 108B
- 7614 Radcliffe Cir Unit 110B
- 7933 Radcliffe Cir
- 7916 Radcliffe Cir
- 7623 Radcliffe Cir Unit A112
- 7623 Radcliffe Cir Unit 211A
- 8730 Martinique Ln
- 7415 Lake Forest Cir
- 8550 Shadblow Ct Unit 7
- 8725 Aruba Ln
- 8228 Chasco Woods Blvd
- 7325 Nova Scotia Dr
- 7500 San Salvadore Dr
- 9025 Collage Ln
- 7231 Box Elder Dr
- 7221 Stone Rd Unit 14
- 9200 Chantilly Ln
- 7226 San Moritz Dr
- 9135 Richwood Ln
- 9310 Tamworth Ln
- 8940 Miguel Place
- 7023 Bramblewood Dr
- 8356 Journet Blvd
- 7804 Blackstone Dr
- 9240 Glen Moor Ln
- 8928 Sterling Ln
- 8602 Pioneer Trail
- 8948 Lido Ln
