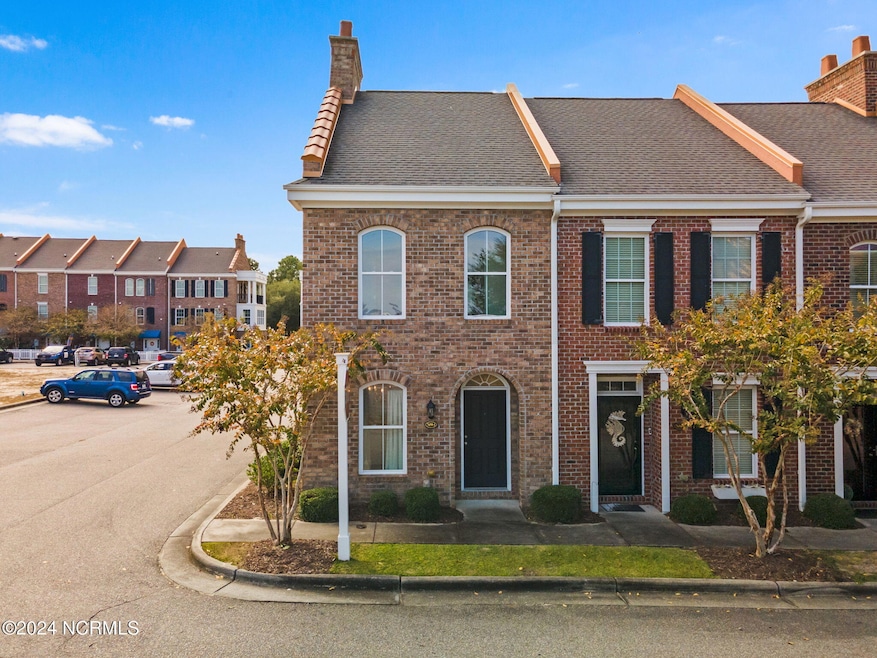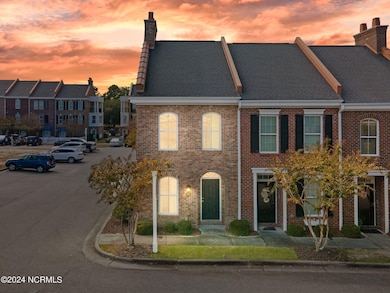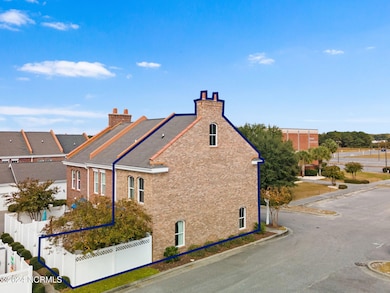7650 Front St Unit 1 Sunset Beach, NC 28468
Estimated payment $1,975/month
Highlights
- Brick Exterior Construction
- Resident Manager or Management On Site
- Tile Flooring
- Patio
- Laundry closet
- Kitchen Island
About This Home
This charming brick corner townhome is nestled in a prime location, just minutes away from both Sunset Beach and Ocean Isle Beach. With two bedrooms upstairs and two bathrooms, plus a powder room on the first floor, it offers a cozy yet modern living space. The updated kitchen is a cook's delight, featuring sleek granite countertops, stainless steel appliances and plenty of cabinet space for storage.The townhome's large arched windows, high ceilings and gorgeous flooring bathe the interior in natural light adding character and a welcoming ambiance. Step outside to the fenced in patio to relax, read or grill and unwind in privacy. Located close to the planetarium, grocery and adorable shops. N. Myrtle Beach, S.C. and Wilmington, N.C. are close and offer restaurants, shopping and entertainment.
Townhouse Details
Home Type
- Townhome
Est. Annual Taxes
- $1,288
Year Built
- Built in 2007
HOA Fees
- $304 Monthly HOA Fees
Home Design
- Brick Exterior Construction
- Slab Foundation
- Wood Frame Construction
- Architectural Shingle Roof
- Vinyl Siding
- Stick Built Home
Interior Spaces
- 1,152 Sq Ft Home
- 2-Story Property
- Blinds
- Combination Dining and Living Room
Kitchen
- Self-Cleaning Oven
- Built-In Microwave
- Kitchen Island
Flooring
- Carpet
- Tile
- Luxury Vinyl Plank Tile
Bedrooms and Bathrooms
- 2 Bedrooms
- Walk-in Shower
Laundry
- Laundry closet
- Dryer
- Washer
Home Security
Parking
- Driveway
- Paved Parking
Schools
- Union Elementary School
- Shallotte Middle School
- West Brunswick High School
Utilities
- Central Air
- Heat Pump System
- Municipal Trash
Additional Features
- Patio
- 1,125 Sq Ft Lot
Listing and Financial Details
- Assessor Parcel Number 256ce025
Community Details
Overview
- Master Insurance
- Dock Street Association, Phone Number (877) 672-2267
- Seaside Village Subdivision
- Maintained Community
Security
- Resident Manager or Management On Site
- Fire and Smoke Detector
Map
Home Values in the Area
Average Home Value in this Area
Tax History
| Year | Tax Paid | Tax Assessment Tax Assessment Total Assessment is a certain percentage of the fair market value that is determined by local assessors to be the total taxable value of land and additions on the property. | Land | Improvement |
|---|---|---|---|---|
| 2025 | $1,277 | $214,510 | $70,000 | $144,510 |
| 2024 | $1,277 | $214,510 | $70,000 | $144,510 |
| 2023 | $1,107 | $214,510 | $70,000 | $144,510 |
| 2022 | $1,107 | $142,050 | $54,000 | $88,050 |
| 2021 | $0 | $142,050 | $54,000 | $88,050 |
| 2020 | $1,107 | $142,050 | $54,000 | $88,050 |
| 2019 | $1,107 | $54,250 | $54,000 | $250 |
| 2018 | $934 | $26,300 | $26,000 | $300 |
| 2017 | $890 | $26,300 | $26,000 | $300 |
| 2016 | $865 | $26,300 | $26,000 | $300 |
| 2015 | $865 | $118,610 | $26,000 | $92,610 |
| 2014 | $886 | $143,568 | $42,500 | $101,068 |
Property History
| Date | Event | Price | Change | Sq Ft Price |
|---|---|---|---|---|
| 10/23/2024 10/23/24 | For Sale | $295,000 | -- | $256 / Sq Ft |
Purchase History
| Date | Type | Sale Price | Title Company |
|---|---|---|---|
| Warranty Deed | $275,000 | Ab Miller Law Pllc | |
| Warranty Deed | $184,500 | None Available | |
| Warranty Deed | $160,000 | None Available |
Mortgage History
| Date | Status | Loan Amount | Loan Type |
|---|---|---|---|
| Open | $119,000 | New Conventional | |
| Previous Owner | $164,500 | New Conventional | |
| Previous Owner | $128,000 | Purchase Money Mortgage |
Source: Hive MLS
MLS Number: 100472462
APN: 256CE023
- 7645 High Market St Unit 4
- 7650 Front St Unit 3
- 7620 High Market St Unit 6
- 7620 High Market St Unit 3
- 1790 Queen Anne St SW Unit 3
- 1790 Queen Anne Unit 7
- 1790 Queen Anne Unit 3
- 7610 High Market St Unit 3
- 7602 High Market St Unit 2
- 7602 High Market St Unit 5
- 717 Live Oak Dr
- 705 Live Oak Dr
- 1607 Palomar Dr
- Finley Plan at The Sanctuary at Sunset Beach
- Willowbrook Plan at The Sanctuary at Sunset Beach
- Wayside Plan at The Sanctuary at Sunset Beach
- McKenzie Plan at The Sanctuary at Sunset Beach
- Brookside Plan at The Sanctuary at Sunset Beach
- Ansley Plan at The Sanctuary at Sunset Beach
- McKinley Plan at The Sanctuary at Sunset Beach
- 1790 Queen Anne St SW Unit 1
- 7620 High Market St Unit 2
- 241 Arnette Dr Unit B
- 1710 Whispering Pine St SW
- 1956 Sparrowstar Way
- 31 Ocean Isle Blvd W Unit 3-2
- 7509 Moorhen Ln SW Unit 52d
- 419 27th St Unit D
- 1207 Windy Grove Ln
- 1211 Windy Grove Ln
- 6599 Longwater Ct SW
- 702 Troon Ct SW
- 6391 Bryson Dr SW
- 1653 Gause Landing Rd SW Unit 2
- 1157 Windy Grove Ln SW
- 1153 Windy Grove Ln
- 7112 Town Center Rd
- 1015 Durham Ave SW
- 9155 Oak Ridge Plantation Dr SW
- 834 Greenwood Ct







